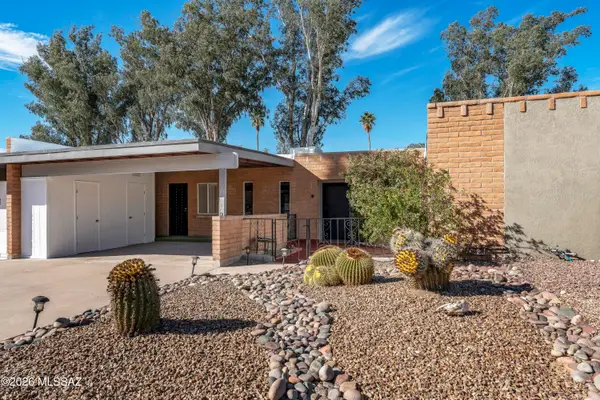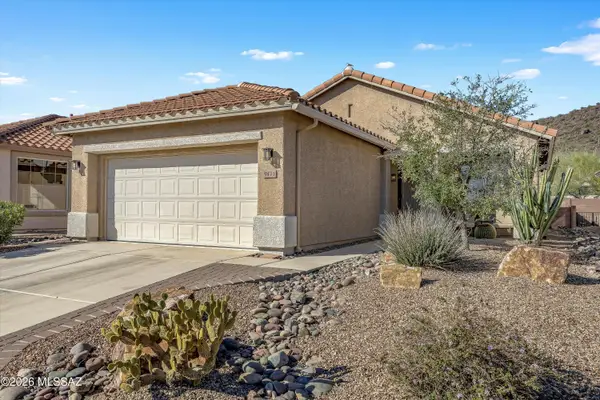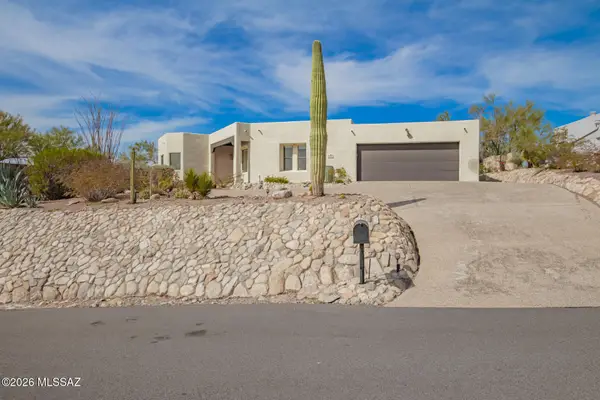4911 E Mission Hill, Tucson, AZ 85718
Local realty services provided by:Habitation Realty ERA Powered
Listed by: jessica bonn, randy bonn
Office: long realty
MLS#:22508820
Source:TU
Price summary
- Price:$2,300,000
- Price per sq. ft.:$712.52
About this home
Experience the perfect blend of modern luxury and seamless indoor-outdoor living in this stunning TF Robertson-designed home, situated on 1.17 acres within the prestigious, 24-hour guard-gated Skyline Country Club Estates. Designed to impress, this 3,228 sq. ft. contemporary masterpiece offers four en-suite bedrooms, each featuring tray ceilings and custom lighting.
From the moment guests arrive, they'll be captivated by the grand 12 ft-high, 9 ft-wide front door, offering a breathtaking view that extends through to the majestic Catalina Mountains beyond.
Exceptional Design for Entertaining - the great room is an entertainer's dream, boasting soaring ceilings and a 12-ft multi-slide glass door that opens to an expansive patio. Here, you'll find a fire table, outdoor kitchen, and a heated pool and spa (built in 2023) with a self-cleaning system, all set against a panoramic Catalina mountain backdrop. A minimalist fence encloses the patio, ensuring unobstructed views while maintaining privacy.
Serene Owner's Retreat - wake up to stunning mountain views from the spacious primary suite, which features a walk-in closet with built-ins and direct access to the patio for effortless indoor-outdoor relaxation.
Sustainable Luxury & Smart Features - equipped with a 12.75 kW Tesla Solar System and three Powerwall battery backups (40 kW total), this home embraces energy efficiency. The oversized three-car garage includes a Tesla charger, while a whole-house water filtration system ensures optimal water quality. The smart home system connects indoor/outdoor accent lighting, motorized shades, and pool/spa features.
Resort-Style Community Amenities - Skyline Country Club Estates offers exclusive access to golf, lighted tennis and pickleball courts, a swimming pool, spa, and a state-of-the-art fitness center (membership required for certain amenities, inquire for more details).
Don't miss the opportunity to own this exceptional modern home with unparalleled views and luxury living.
Contact an agent
Home facts
- Year built:2019
- Listing ID #:22508820
- Added:321 day(s) ago
- Updated:February 10, 2026 at 04:06 PM
Rooms and interior
- Bedrooms:4
- Total bathrooms:5
- Full bathrooms:4
- Half bathrooms:1
- Living area:3,228 sq. ft.
Heating and cooling
- Cooling:Ceiling Fans, Central Air, Zoned
- Heating:Forced Air, Natural Gas, Zoned
Structure and exterior
- Year built:2019
- Building area:3,228 sq. ft.
- Lot area:1.17 Acres
Utilities
- Water:Public
Finances and disclosures
- Price:$2,300,000
- Price per sq. ft.:$712.52
- Tax amount:$11,535 (2024)
New listings near 4911 E Mission Hill
- New
 $349,000Active3 beds 2 baths1,762 sq. ft.
$349,000Active3 beds 2 baths1,762 sq. ft.10371 E Bridgeport, Tucson, AZ 85747
MLS# 22603945Listed by: UNITED SOUTHWEST REALTY CORPOR - New
 $300,000Active2 beds 2 baths1,522 sq. ft.
$300,000Active2 beds 2 baths1,522 sq. ft.18 W Valle, Tucson, AZ 85737
MLS# 22603950Listed by: RE/MAX FINE PROPERTIES - New
 $264,900Active3 beds 2 baths1,420 sq. ft.
$264,900Active3 beds 2 baths1,420 sq. ft.1159 E 35th, Tucson, AZ 85713
MLS# 22603940Listed by: OMNI HOMES INTERNATIONAL - New
 $529,000Active3 beds 4 baths2,468 sq. ft.
$529,000Active3 beds 4 baths2,468 sq. ft.39911 S Ironwood, Tucson, AZ 85739
MLS# 22603943Listed by: LONG REALTY - New
 $425,000Active4 beds 3 baths2,383 sq. ft.
$425,000Active4 beds 3 baths2,383 sq. ft.6260 N Desert Foothills, Tucson, AZ 85743
MLS# 22603944Listed by: REAL BROKER - Open Thu, 5 to 7pmNew
 $305,000Active1 beds 2 baths1,114 sq. ft.
$305,000Active1 beds 2 baths1,114 sq. ft.9471 N Whispering Shadows, Tucson, AZ 85743
MLS# 22603932Listed by: LONG REALTY - New
 $285,000Active3 beds 2 baths1,239 sq. ft.
$285,000Active3 beds 2 baths1,239 sq. ft.8911 E Fairway Groves, Tucson, AZ 85730
MLS# 22603934Listed by: COLDWELL BANKER REALTY - New
 $600,000Active-- beds -- baths3,159 sq. ft.
$600,000Active-- beds -- baths3,159 sq. ft.10501 E Calle Del Este, Tucson, AZ 85748
MLS# 22603936Listed by: LONG REALTY - New
 $225,000Active3 beds 2 baths1,456 sq. ft.
$225,000Active3 beds 2 baths1,456 sq. ft.7983 N Team Roper, Tucson, AZ 85743
MLS# 22603939Listed by: REAL BROKER - New
 $650,000Active4 beds 3 baths2,333 sq. ft.
$650,000Active4 beds 3 baths2,333 sq. ft.4051 E Bujia Primera, Tucson, AZ 85718
MLS# 22603914Listed by: MY HOME GROUP

