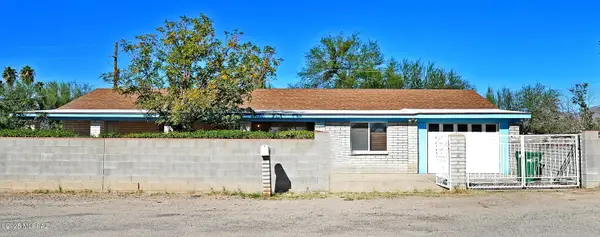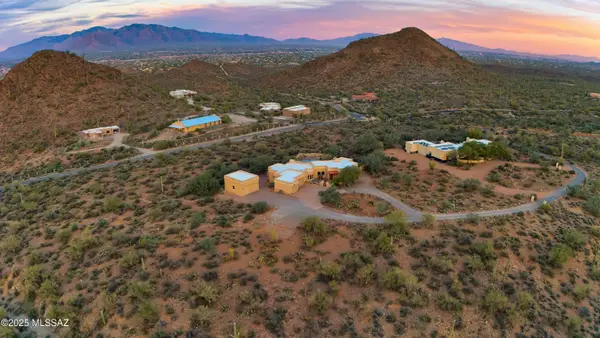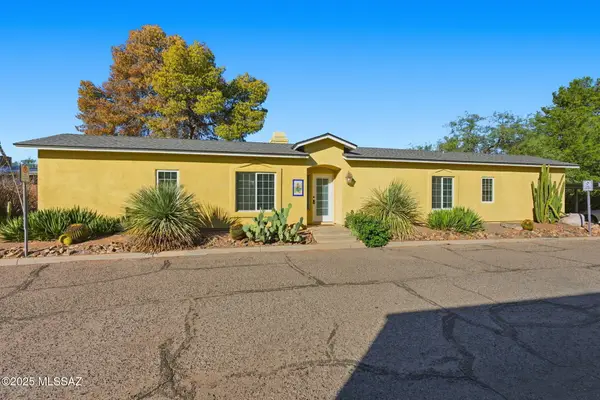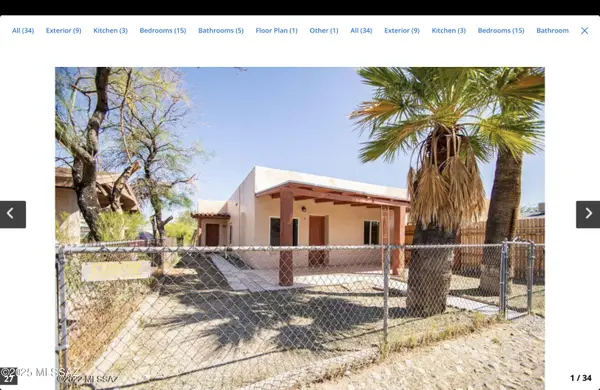509 N Sarnoff Drive, Tucson, AZ 85710
Local realty services provided by:Habitation Realty ERA Powered
509 N Sarnoff Drive,Tucson, AZ 85710
$379,900
- 5 Beds
- 3 Baths
- 2,104 sq. ft.
- Single family
- Active
Listed by: lindsay l liffengren
Office: re/max excalibur
MLS#:22526531
Source:TU
Price summary
- Price:$379,900
- Price per sq. ft.:$180.56
About this home
Beautifully maintained east side home lovingly cared for by original family for 55 years! 4 bedroom+360 SQ.FT. guest quarters (5 bedroom),3 bath,2104 SQ.FT. total. Beautifully landscaped rear yard with turf,block fence,covered patio & storage shed. RV gates in both front/rear. Nicely updated interior with newer kitchen,baths,flooring. Three bedrooms have carpet and the rest of home has a mix of tile,concrete & laminate flooring. Spacious primary bedroom ensuite with dual sinks & barn door. Spacious formal living & dining areas with fireplace in the family rm. Nice sized guest quarters has it's own bath, small kitchen area (no stove) plus 2 entrances one from parking area & another to back yard. Upgraded windows throughout, recessed can lighting and all appliances included! Must see!
Contact an agent
Home facts
- Year built:1970
- Listing ID #:22526531
- Added:34 day(s) ago
- Updated:November 15, 2025 at 08:49 PM
Rooms and interior
- Bedrooms:5
- Total bathrooms:3
- Full bathrooms:3
- Living area:2,104 sq. ft.
Heating and cooling
- Cooling:Ceiling Fans, Central Air, Wall Unit(s)
- Heating:Forced Air, Natural Gas
Structure and exterior
- Roof:Built Up-Reflect
- Year built:1970
- Building area:2,104 sq. ft.
- Lot area:0.21 Acres
Schools
- High school:Sahuaro
- Middle school:Magee
- Elementary school:Henry
Utilities
- Sewer:Connected
Finances and disclosures
- Price:$379,900
- Price per sq. ft.:$180.56
- Tax amount:$1,260 (2025)
New listings near 509 N Sarnoff Drive
- New
 $1,685,000Active4 beds 4 baths4,214 sq. ft.
$1,685,000Active4 beds 4 baths4,214 sq. ft.925 N Rancho Del Jefe Loop, Tucson, AZ 85748
MLS# 22529750Listed by: LONG REALTY - Open Sat, 10am to 6pmNew
 $370,000Active4 beds 2 baths1,776 sq. ft.
$370,000Active4 beds 2 baths1,776 sq. ft.3990 E Market Street, Tucson, AZ 85706
MLS# 22529752Listed by: DRH PROPERTIES INC. - New
 $270,000Active3 beds 2 baths1,405 sq. ft.
$270,000Active3 beds 2 baths1,405 sq. ft.9210 W Ira Street, Tucson, AZ 85735
MLS# 22529753Listed by: OMNI HOMES INTERNATIONAL - New
 $1,195,000Active4 beds 3 baths2,820 sq. ft.
$1,195,000Active4 beds 3 baths2,820 sq. ft.6539 W El Camino Del Cerro, Tucson, AZ 85745
MLS# 22529755Listed by: RUSS LYON SOTHEBY'S INTERNATIONAL REALTY - New
 $2,450,000Active3 beds 4 baths3,524 sq. ft.
$2,450,000Active3 beds 4 baths3,524 sq. ft.725 W Tortolita Mountain Ci, Tucson, AZ 85755
MLS# 22529756Listed by: HOMESMART ADVANTAGE GROUP - New
 $285,000Active2 beds 2 baths994 sq. ft.
$285,000Active2 beds 2 baths994 sq. ft.2925 N Adelaide Farms Place, Tucson, AZ 85719
MLS# 22529758Listed by: TIERRA ANTIGUA REALTY - New
 $352,900Active3 beds 2 baths1,331 sq. ft.
$352,900Active3 beds 2 baths1,331 sq. ft.6176 E Campolina Trail, Tucson, AZ 85756
MLS# 22529760Listed by: DRH PROPERTIES INC. - New
 $308,900Active3 beds 2 baths1,495 sq. ft.
$308,900Active3 beds 2 baths1,495 sq. ft.10046 E Paseo San Rosendo, Tucson, AZ 85747
MLS# 22529761Listed by: EMS REALTY, INC. - New
 $199,000Active2 beds 2 baths1,113 sq. ft.
$199,000Active2 beds 2 baths1,113 sq. ft.7972 E Colette Circle #223, Tucson, AZ 85710
MLS# 22529630Listed by: LONG REALTY - New
 $449,900Active-- beds -- baths2,183 sq. ft.
$449,900Active-- beds -- baths2,183 sq. ft.238 W 33rd Street, Tucson, AZ 85713
MLS# 22529745Listed by: OMNI HOMES INTERNATIONAL
