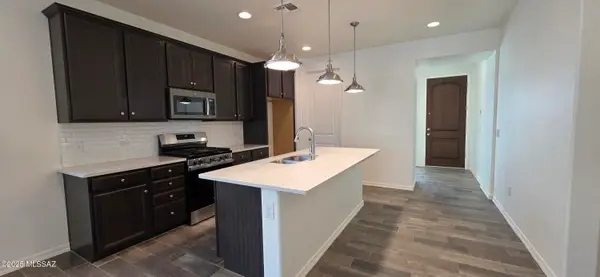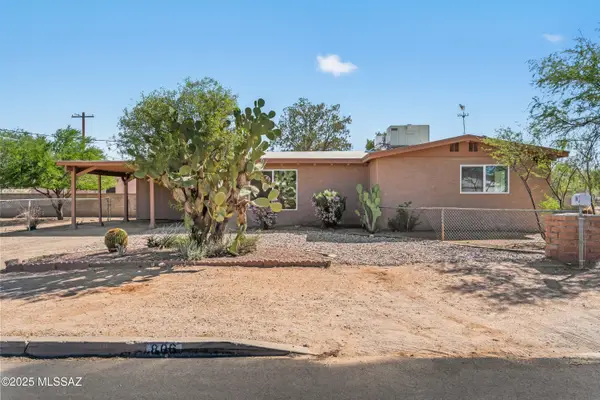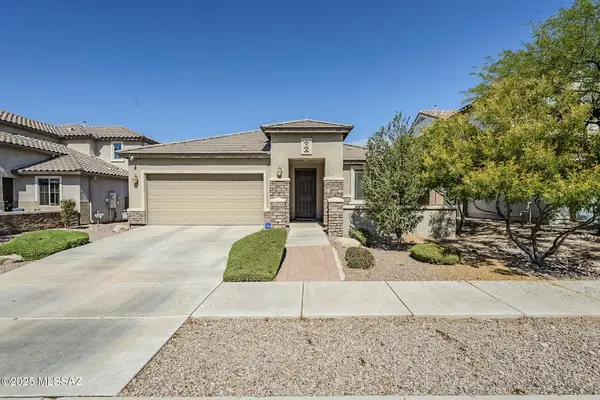5335 E Cloud Nine Drive, Tucson, AZ 85739
Local realty services provided by:ERA Four Feathers Realty, L.C.
5335 E Cloud Nine Drive,Tucson, AZ 85739
$729,000
- 4 Beds
- 3 Baths
- 3,218 sq. ft.
- Single family
- Active
Listed by:deidra l spinks
Office:1912 realty
MLS#:22522055
Source:TU
Price summary
- Price:$729,000
- Price per sq. ft.:$226.54
About this home
SELLER WILL ACCEPT OR COUNTER OFFERS BETWEEN $729,000 - $740,000
Exquisite custom home with sweeping mountain views and a thoughtful split-level design. The open floor plan highlights a gourmet kitchen with maple
cabinetry, six-burner gas range, stainless appliances, and walk-in pantry. The primary suite is a true retreat, complete with fireplace, mountain views, and
a spa-inspired bath. Scored concrete floors add timeless elegance throughout. Outdoor living rivals a resort, with multiple patios, a covered fireplace
lounge, and a sparkling pool framed by mountain vistas. Designed for comfort and function, the property also features horse facilities with tack room, covered hay storage, stall & turnout.
Contact an agent
Home facts
- Year built:2002
- Listing ID #:22522055
- Added:43 day(s) ago
- Updated:October 05, 2025 at 02:53 AM
Rooms and interior
- Bedrooms:4
- Total bathrooms:3
- Full bathrooms:2
- Living area:3,218 sq. ft.
Heating and cooling
- Cooling:Ceiling Fans, Central Air, ENERGY STAR Qualified Equipment
- Heating:ENERGY STAR/ACCA RSI Qualified Installation, Electric, Heat Pump
Structure and exterior
- Roof:Built Up-Reflect
- Year built:2002
- Building area:3,218 sq. ft.
- Lot area:0.95 Acres
Schools
- High school:Ironwood Ridge
- Middle school:Coronado K-8
- Elementary school:Coronado K-8
Utilities
- Water:Water Company
- Sewer:Septic
Finances and disclosures
- Price:$729,000
- Price per sq. ft.:$226.54
- Tax amount:$6,234 (2024)
New listings near 5335 E Cloud Nine Drive
- New
 $389,000Active4 beds 3 baths2,349 sq. ft.
$389,000Active4 beds 3 baths2,349 sq. ft.9828 N Pegasus Avenue, Tucson, AZ 85742
MLS# 22525905Listed by: RUSS LYON SOTHEBY'S INTERNATIONAL REALTY - New
 $394,900Active4 beds 3 baths1,833 sq. ft.
$394,900Active4 beds 3 baths1,833 sq. ft.4302 E Sylvane Street, Tucson, AZ 85711
MLS# 22525907Listed by: EXP REALTY - New
 $379,000Active3 beds 2 baths1,862 sq. ft.
$379,000Active3 beds 2 baths1,862 sq. ft.6485 E Via Jardin Verde, Tucson, AZ 85756
MLS# 22525897Listed by: REALTY EXECUTIVES ARIZONA TERRITORY - New
 $329,900Active2 beds 1 baths1,035 sq. ft.
$329,900Active2 beds 1 baths1,035 sq. ft.806 N Arcadia Avenue, Tucson, AZ 85711
MLS# 22525899Listed by: EXP REALTY - New
 $425,000Active3 beds 2 baths2,137 sq. ft.
$425,000Active3 beds 2 baths2,137 sq. ft.11015 E Ava Marie Place, Tucson, AZ 85747
MLS# 22525901Listed by: LONG REALTY - New
 $900,000Active3 beds 4 baths2,005 sq. ft.
$900,000Active3 beds 4 baths2,005 sq. ft.5035 E Calle Brillante, Tucson, AZ 85718
MLS# 22525896Listed by: GRIGGS'S GROUP POWERED BY THE ALTMAN BROTHERS - New
 $375,000Active4 beds 2 baths1,721 sq. ft.
$375,000Active4 beds 2 baths1,721 sq. ft.4871 W Condor Drive, Tucson, AZ 85742
MLS# 22525890Listed by: TIERRA ANTIGUA REALTY - Open Sun, 10am to 1pmNew
 $695,000Active3 beds 3 baths2,300 sq. ft.
$695,000Active3 beds 3 baths2,300 sq. ft.5350 N Fairway Heights Drive, Tucson, AZ 85749
MLS# 22525892Listed by: LONG REALTY - New
 $370,000Active4 beds 3 baths1,899 sq. ft.
$370,000Active4 beds 3 baths1,899 sq. ft.10401 E Rushlight Drive, Tucson, AZ 85748
MLS# 22525893Listed by: LONG REALTY - New
 $650,000Active4 beds 2 baths2,112 sq. ft.
$650,000Active4 beds 2 baths2,112 sq. ft.6882 E Mohu Place, Tucson, AZ 85715
MLS# 22525886Listed by: REDFIN
