5701 E Glenn Street #19, Tucson, AZ 85712
Local realty services provided by:Habitation Realty ERA Powered
5701 E Glenn Street #19,Tucson, AZ 85712
$315,000
- 3 Beds
- 3 Baths
- 1,650 sq. ft.
- Townhouse
- Active
Listed by: dane miller
Office: realty executives arizona territory
MLS#:22525651
Source:TU
Price summary
- Price:$315,000
- Price per sq. ft.:$190.91
- Monthly HOA dues:$260
About this home
Calling all people who love spending time on the loop and enjoy time at Fort Lowell Park!! This adorable 3-bedroom, 2.5 bathroom townhome in Orchard River Community is for you! The main floor features a large living area with wood burning fireplace and the dining room has access to the private front patio to enjoy morning coffee. The galley kitchen offers plenty of white cabinetry for storage, stainless steel appliances, and recessed lighting. A powder room is on the main level which is great for guests when hosting. Head upstairs to discover an airy primary bedroom with a vaulted ceiling, mountain views while laying in bed, private bathroom with dual sinks, and a large walk-in closet. Community pool is solar heated, there is on-site RV parking, and the HOA covers the units water bill.
Contact an agent
Home facts
- Year built:1973
- Listing ID #:22525651
- Added:43 day(s) ago
- Updated:November 15, 2025 at 05:21 PM
Rooms and interior
- Bedrooms:3
- Total bathrooms:3
- Full bathrooms:2
- Living area:1,650 sq. ft.
Heating and cooling
- Cooling:Central Air
- Heating:Forced Air
Structure and exterior
- Roof:Built Up-Reflect, Shingle
- Year built:1973
- Building area:1,650 sq. ft.
- Lot area:0.05 Acres
Schools
- High school:Catalina
- Middle school:Magee
- Elementary school:Whitmore
Utilities
- Sewer:Connected
Finances and disclosures
- Price:$315,000
- Price per sq. ft.:$190.91
- Tax amount:$1,018 (2024)
New listings near 5701 E Glenn Street #19
- New
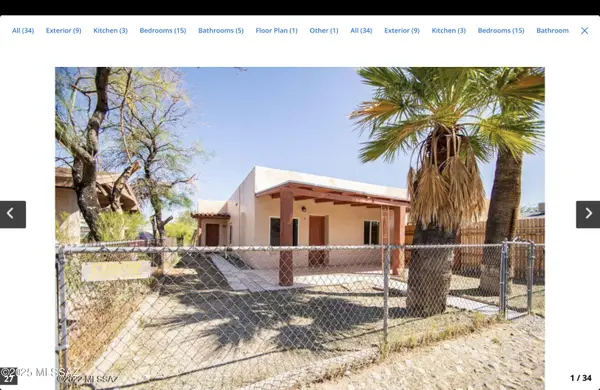 $449,900Active-- beds -- baths2,183 sq. ft.
$449,900Active-- beds -- baths2,183 sq. ft.238 W 33rd Street, Tucson, AZ 85713
MLS# 22529745Listed by: OMNI HOMES INTERNATIONAL - New
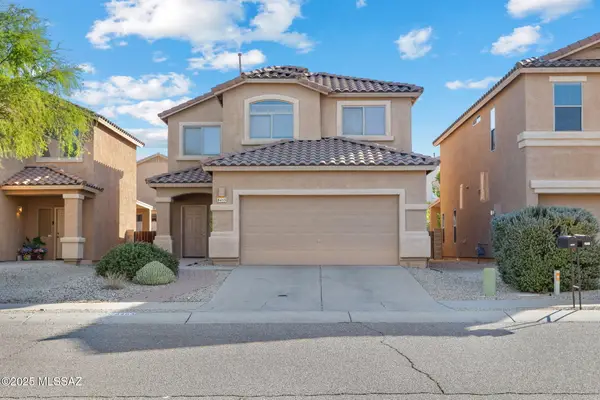 $330,000Active3 beds 3 baths1,754 sq. ft.
$330,000Active3 beds 3 baths1,754 sq. ft.8453 S Hunnic Drive, Tucson, AZ 85747
MLS# 22529747Listed by: LONG REALTY - New
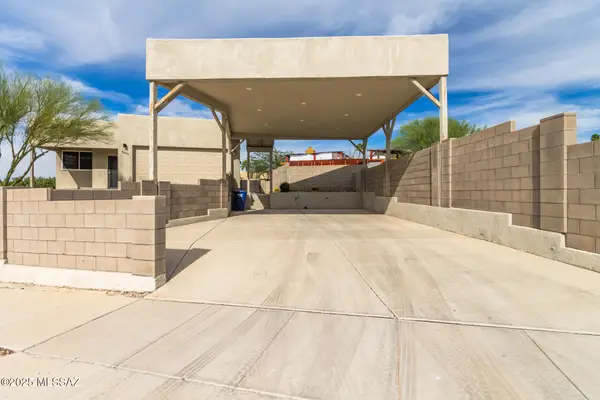 $350,000Active3 beds 2 baths1,500 sq. ft.
$350,000Active3 beds 2 baths1,500 sq. ft.9605 E 31st Street, Tucson, AZ 85748
MLS# 22529749Listed by: AT HOME DESERT REALTY - Open Sat, 12am to 4pmNew
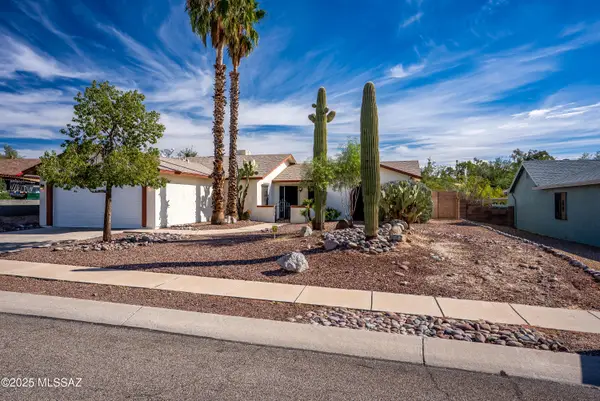 $373,999Active3 beds 2 baths1,620 sq. ft.
$373,999Active3 beds 2 baths1,620 sq. ft.6850 N De Chelly Loop, Tucson, AZ 85741
MLS# 22529739Listed by: TIERRA ANTIGUA REALTY - New
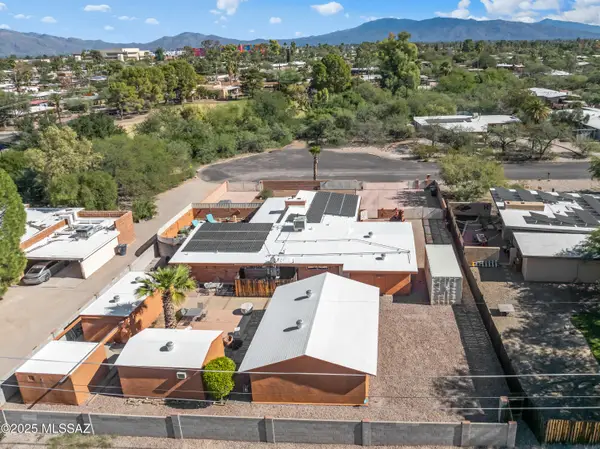 $625,000Active3 beds 2 baths2,049 sq. ft.
$625,000Active3 beds 2 baths2,049 sq. ft.360 S Treston Lane, Tucson, AZ 85711
MLS# 22529740Listed by: LONG REALTY - Open Sun, 12 to 2pmNew
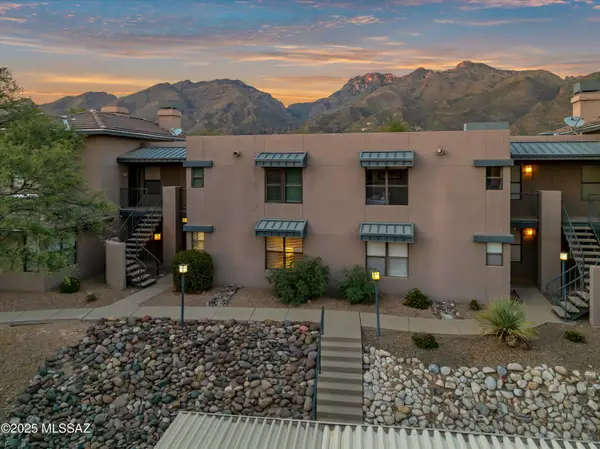 $310,000Active2 beds 2 baths967 sq. ft.
$310,000Active2 beds 2 baths967 sq. ft.5800 N Kolb Lane #1104, Tucson, AZ 85750
MLS# 22529741Listed by: LONG REALTY - Open Sat, 11am to 2pmNew
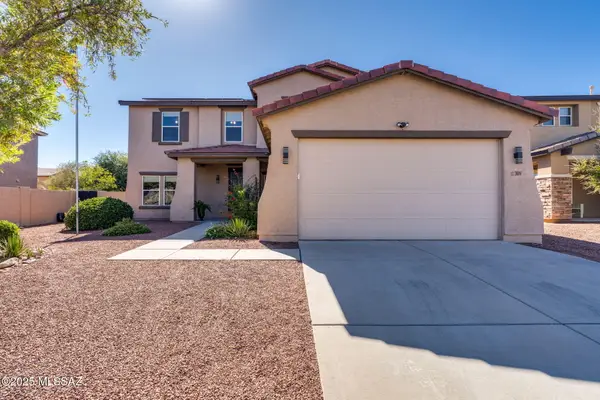 $499,900Active4 beds 3 baths2,886 sq. ft.
$499,900Active4 beds 3 baths2,886 sq. ft.3614 E Canter Road, Tucson, AZ 85739
MLS# 22529742Listed by: COLDWELL BANKER REALTY - New
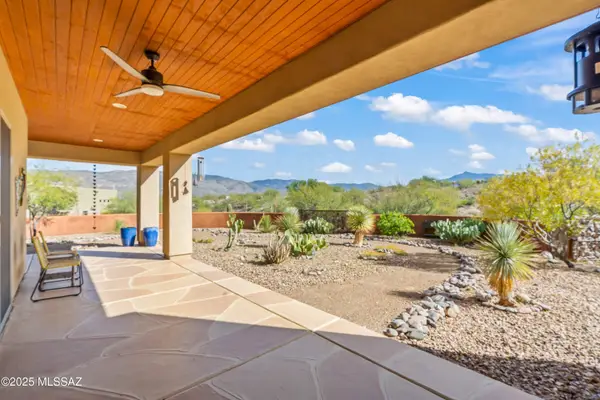 $599,900Active3 beds 2 baths2,264 sq. ft.
$599,900Active3 beds 2 baths2,264 sq. ft.7937 S Galileo Lane, Tucson, AZ 85747
MLS# 22529743Listed by: LONG REALTY - New
 $299,900Active3 beds 2 baths1,237 sq. ft.
$299,900Active3 beds 2 baths1,237 sq. ft.5918 E Calle Silvosa, Tucson, AZ 85711
MLS# 22529744Listed by: TIERRA ANTIGUA REALTY - New
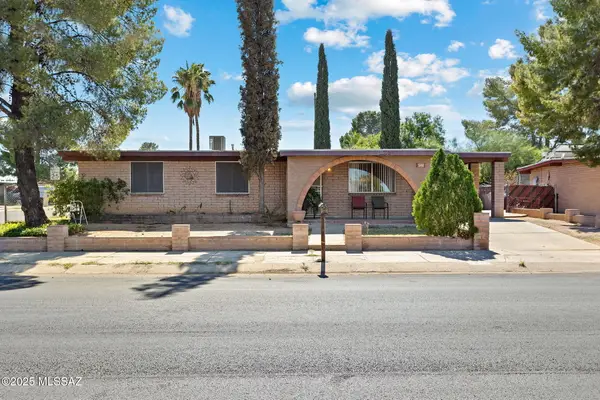 $275,000Active3 beds 2 baths1,538 sq. ft.
$275,000Active3 beds 2 baths1,538 sq. ft.7840 E Dogwood Street, Tucson, AZ 85730
MLS# 22527094Listed by: REALTY EXECUTIVES ARIZONA TERRITORY
