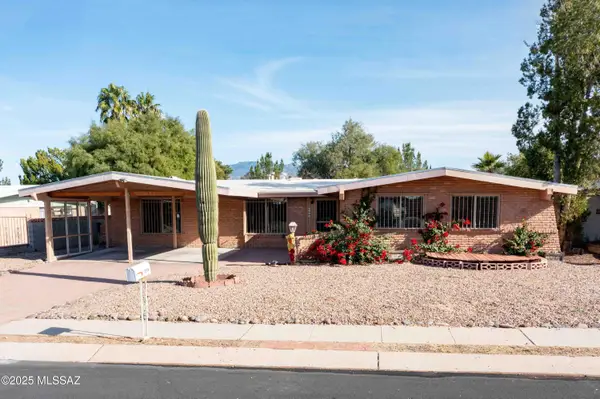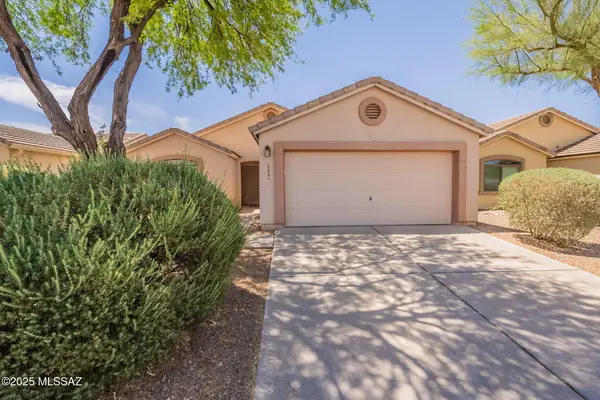6697 N Shadow Run Drive, Tucson, AZ 85704
Local realty services provided by:Habitation Realty ERA Powered
6697 N Shadow Run Drive,Tucson, AZ 85704
$555,000
- 3 Beds
- 2 Baths
- 1,945 sq. ft.
- Single family
- Active
Upcoming open houses
- Sat, Nov 2901:00 pm - 03:00 pm
- Sun, Nov 3010:00 am - 12:00 pm
- Sun, Nov 3012:00 pm - 02:00 pm
Listed by: rebecca ann crane, tiffany marie eldredge
Office: real broker
MLS#:22530625
Source:TU
Price summary
- Price:$555,000
- Price per sq. ft.:$285.35
- Monthly HOA dues:$17
About this home
Discover this beautifully upgraded 3-bedroom home, a true blend of comfort and timeless charm! Displaying a 3-car garage and low-care front yard. Abundant natural light fills every corner, from the large living & dining room to the desirable great room enhanced by a wood-burning fireplace that will keep you warm during winter. Renewed kitchen offers built-in appliances, ample cabinetry, solid surface counters, a pantry, recessed lighting, and a custom center island with a breakfast bar. Double doors lead to the sizable primary bedroom, which provides a private ensuite with dual sinks, a jetted tub, and a walk-in closet. Secondary bedrooms include six-panel door closets for easy organization. Washer and dryer convey! Enjoy stunning mountain views from the spacious backyard. Don't miss it!
Contact an agent
Home facts
- Year built:1993
- Listing ID #:22530625
- Added:1 day(s) ago
- Updated:November 28, 2025 at 08:49 PM
Rooms and interior
- Bedrooms:3
- Total bathrooms:2
- Full bathrooms:2
- Living area:1,945 sq. ft.
Heating and cooling
- Cooling:Central Air
- Heating:Forced Air, Natural Gas
Structure and exterior
- Roof:Built Up
- Year built:1993
- Building area:1,945 sq. ft.
- Lot area:0.42 Acres
Schools
- High school:Canyon Del Oro
- Middle school:Cross
- Elementary school:Harelson
Utilities
- Sewer:Connected
Finances and disclosures
- Price:$555,000
- Price per sq. ft.:$285.35
- Tax amount:$4,487 (2025)
New listings near 6697 N Shadow Run Drive
- Open Sat, 1 to 4pmNew
 $345,000Active3 beds 3 baths2,236 sq. ft.
$345,000Active3 beds 3 baths2,236 sq. ft.2219 S Pebble Beach Avenue, Tucson, AZ 85710
MLS# 22528187Listed by: LONG REALTY - New
 $725,000Active3 beds 3 baths1,730 sq. ft.
$725,000Active3 beds 3 baths1,730 sq. ft.448 S Meyer Avenue, Tucson, AZ 85701
MLS# 22530608Listed by: ENGEL & VOLKERS TUCSON - New
 $360,000Active3 beds 2 baths1,432 sq. ft.
$360,000Active3 beds 2 baths1,432 sq. ft.2925 E Loretta Drive, Tucson, AZ 85716
MLS# 22530609Listed by: COLDWELL BANKER REALTY - Open Sun, 11am to 1pmNew
 $380,000Active2 beds 2 baths1,402 sq. ft.
$380,000Active2 beds 2 baths1,402 sq. ft.7124 E Navigator, Tucson, AZ 85756
MLS# 22530612Listed by: NEXTHOME COMPLETE REALTY (DBA) - New
 $250,000Active3 beds 2 baths1,040 sq. ft.
$250,000Active3 beds 2 baths1,040 sq. ft.5301 S Missiondale Road, Tucson, AZ 85706
MLS# 22530618Listed by: TIERRA ANTIGUA REALTY - New
 $65,000Active0.83 Acres
$65,000Active0.83 Acres8591 S Marstellar Road, Tucson, AZ 85736
MLS# 22530619Listed by: USREALTY BROKERAGE SOLUTIONS - New
 $625,000Active3 beds 2 baths2,539 sq. ft.
$625,000Active3 beds 2 baths2,539 sq. ft.1170 W Panorama Lane, Tucson, AZ 85704
MLS# 22530621Listed by: ENGEL & VOLKERS TUCSON - New
 $110,000Active0.15 Acres
$110,000Active0.15 Acres928 S Bean Avenue #1, Tucson, AZ 85701
MLS# 22530622Listed by: HOT CASA REAL ESTATE - New
 $435,000Active4 beds 3 baths1,951 sq. ft.
$435,000Active4 beds 3 baths1,951 sq. ft.2833 E Copper Street, Tucson, AZ 85716
MLS# 22530624Listed by: LONG REALTY
