6841 N La, Tucson, AZ 85750
Local realty services provided by:ERA Four Feathers Realty, L.C.
Listed by: bryan durkin, susan neitzel
Office: russ lyon sotheby's international realty
MLS#:22516555
Source:TU
Price summary
- Price:$1,650,000
About this home
Welcome to Villa Puesta del Sol, a timeless residence of understated elegance nestled in the prestigious, guard-gated community of Finisterra on a private 2+acre view lot. Designed and built by renowned Tucson builder Mike Wachs, this exceptional home blends classic craftsmanship with luxurious modern upgrades, breathtaking city & Catalina Mountain views and embodies the sought-after Catalina Foothills Lifestyle. As you approach, the long private tree lined driveway will lead you to the front entry, beautifully landscaped with the Catalina Mountains towering above and at your fingertips. Enter through the hand carved front door to a grand living room that was designed for entertaining and definitely has a ''Wow'' factor. Walls of custom bookcases frame the beautiful wood burning fireplace A wood clad 20' high ceiling adds warmth to the enormous room while a large picture window brings nature in. A custom walk-up wine bar on the other side of the living room is guaranteed to make holidays and special occasions with family so much more enjoyable. At the heart of the home is a spectacular $200,000+ custom kitchen curated by Dorado Designs, Tucson's premier kitchen design firm. Outfitted with top-of-the-line commercial grade Wolf, Viking, and Sub-Zero appliances, this culinary space balances form and function with abundant integrated storage, refined finishes, and commanding city views from the kitchen sink. The adjacent formal and casual dining areas overlook the dramatic city skyline and backyard. The luxurious primary bedroom suite is larger than some starter homes and features an enormous walk-in closet big enough to share with your partner or spouse, a spa like bathroom w/steam shower & Jacuzzi tub, double vanities, a private rear patio with impressive city views, and an adjacent home office with private entrance. The split bedroom floorplan is ideal with three en-suite bedrooms all with new carpet & updated bathrooms, a large powder room & a bonus rec room at the end of the hall with pocket doors to hide toys from sight or block the sound of little angels fighting. Downstairs, you will find a car enthusiast dream garage large enough for 4 -6 cars or a small RV or boat. Also downstairs, is a climate-controlled flex space, ideal for a wine cellar, workshop, storage, recording studio or gym. The backyard is a blank canvas, ready to accommodate a pool, sport court, gardens, or outdoor entertaining spaces tailored to your lifestyle. This solid masonry home has been meticulously maintained and thoughtfully updated recently with a new tile roof (2024), 2 new heat pumps, fresh interior and exterior paint (2025), new carpeting (2025), and a newly paved driveway (2025). Don't miss this rare opportunity to own one of Finisterra's finest properties, where luxury, location, and lifestyle converge. Residents of Finisterra enjoy exclusive access to community amenities including a heated Olympic lap pool, tennis and pickleball courts, clubhouse for private events, and 24/7 guarded gate access. Ventana Canyon Country Club & Lowes Ventana Canyon Resort are a short 5 min drive away and offer golf, tennis, social & spa memberships.
Contact an agent
Home facts
- Year built:1982
- Listing ID #:22516555
- Added:198 day(s) ago
- Updated:January 03, 2026 at 04:01 PM
Rooms and interior
- Bedrooms:5
- Total bathrooms:5
- Full bathrooms:5
Heating and cooling
- Cooling:Ceiling Fans, Central Air, Heat Pump, Zoned
- Heating:Heat Pump, Zoned
Structure and exterior
- Year built:1982
- Lot area:2.18 Acres
Utilities
- Water:Public
Finances and disclosures
- Price:$1,650,000
New listings near 6841 N La
- New
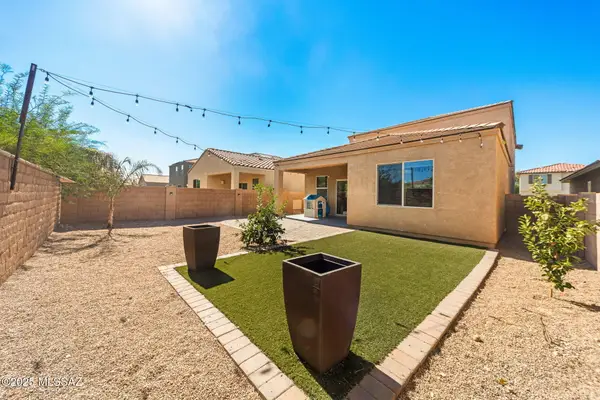 $379,999Active-- beds -- baths
$379,999Active-- beds -- baths7485 S Via Rancho La Costa, Tucson, AZ 85756
MLS# 22600169Listed by: EXP REALTY - New
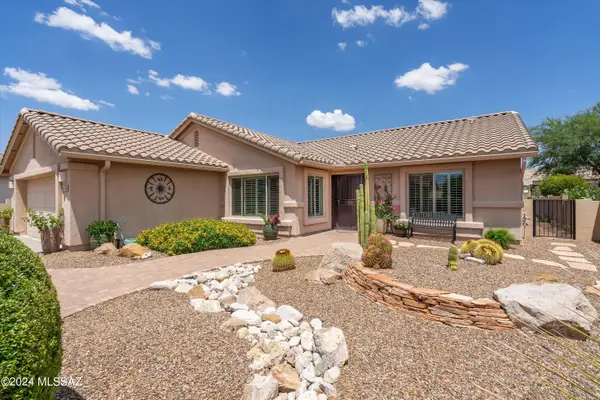 $475,000Active2 beds 2 baths
$475,000Active2 beds 2 baths61776 E Oakwood, Tucson, AZ 85739
MLS# 22600170Listed by: LONG REALTY - New
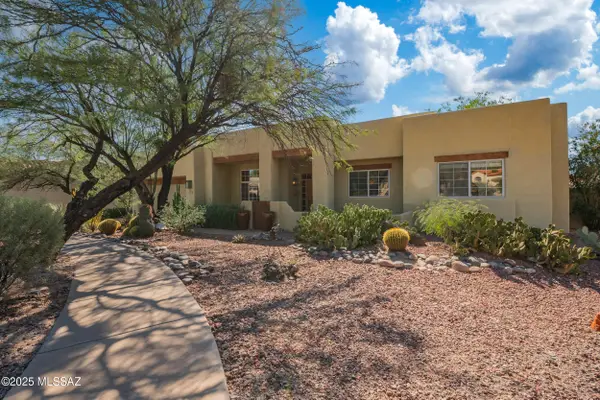 $635,000Active3 beds 2 baths
$635,000Active3 beds 2 baths3765 N Creek Side, Tucson, AZ 85750
MLS# 22600171Listed by: LONG REALTY - New
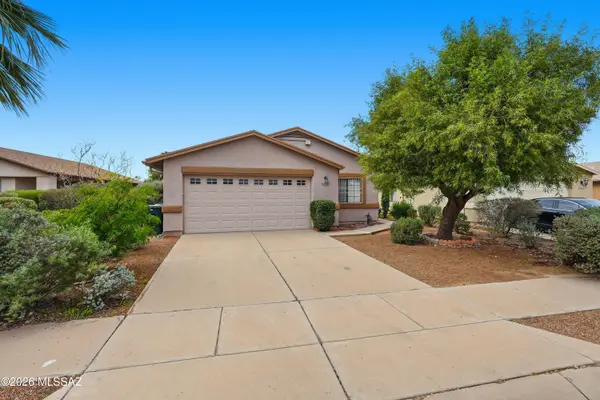 $284,900Active3 beds 2 baths
$284,900Active3 beds 2 baths5834 S Wood Crest, Tucson, AZ 85746
MLS# 22600172Listed by: RE/MAX EXCALIBUR REALTY - New
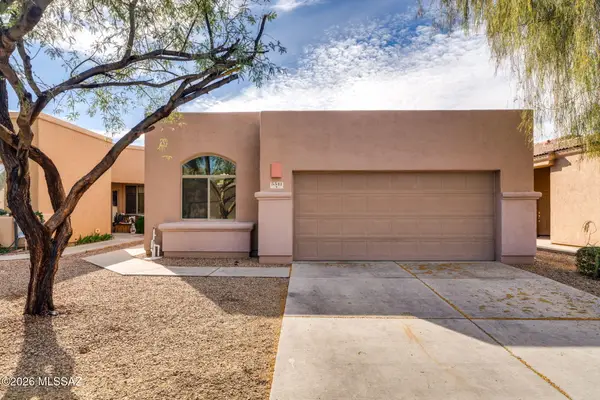 $360,000Active3 beds 2 baths
$360,000Active3 beds 2 baths5541 N Silver Stream, Tucson, AZ 85704
MLS# 22600174Listed by: LONG REALTY - New
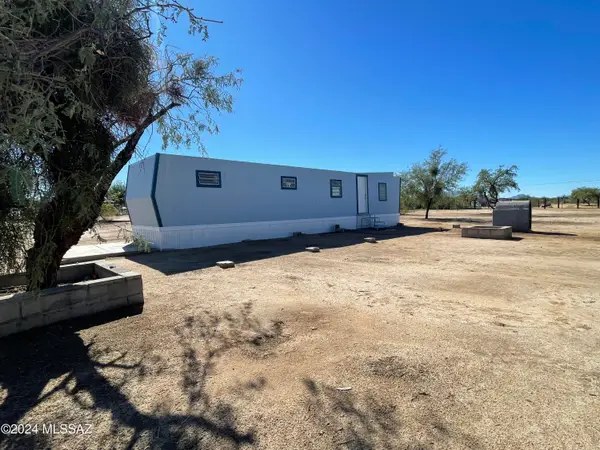 $89,900Active2 beds 1 baths
$89,900Active2 beds 1 baths11901 W Vegas, Tucson, AZ 85736
MLS# 22600175Listed by: TIERRA ANTIGUA REALTY - New
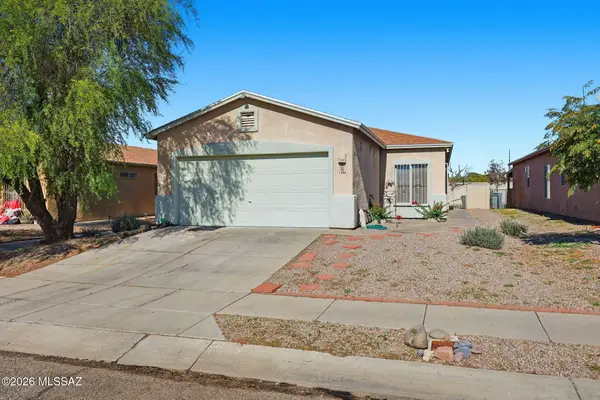 $260,000Active3 beds 2 baths
$260,000Active3 beds 2 baths1998 W Bellagio, Tucson, AZ 85746
MLS# 22600178Listed by: TIERRA ANTIGUA REALTY - New
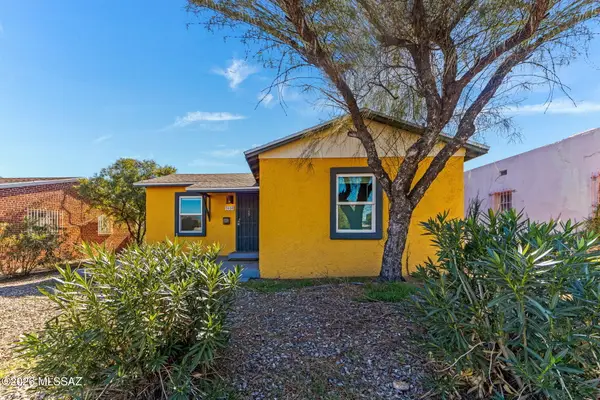 $265,000Active2 beds 2 baths
$265,000Active2 beds 2 baths1628 E Grant, Tucson, AZ 85719
MLS# 22600182Listed by: REALTY EXECUTIVES ARIZONA TERRITORY - New
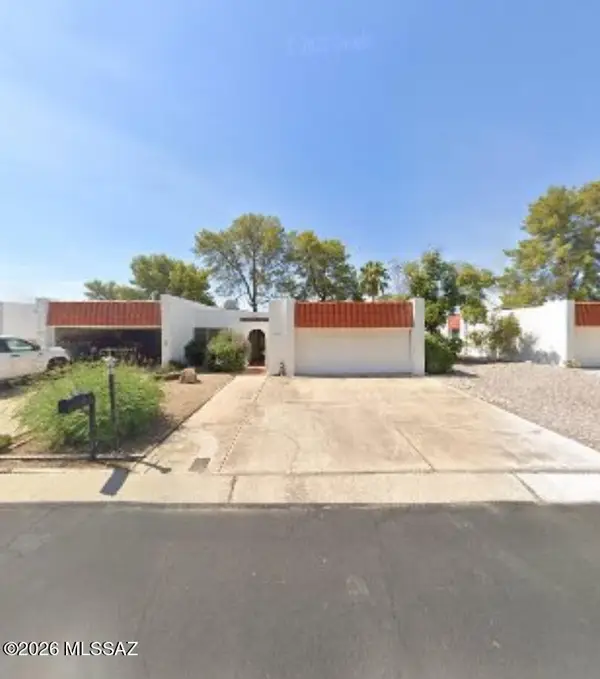 $1Active2 beds 2 baths
$1Active2 beds 2 baths6740 E Via Dorado, Tucson, AZ 85715
MLS# 22600128Listed by: EXP REALTY - Coming Soon
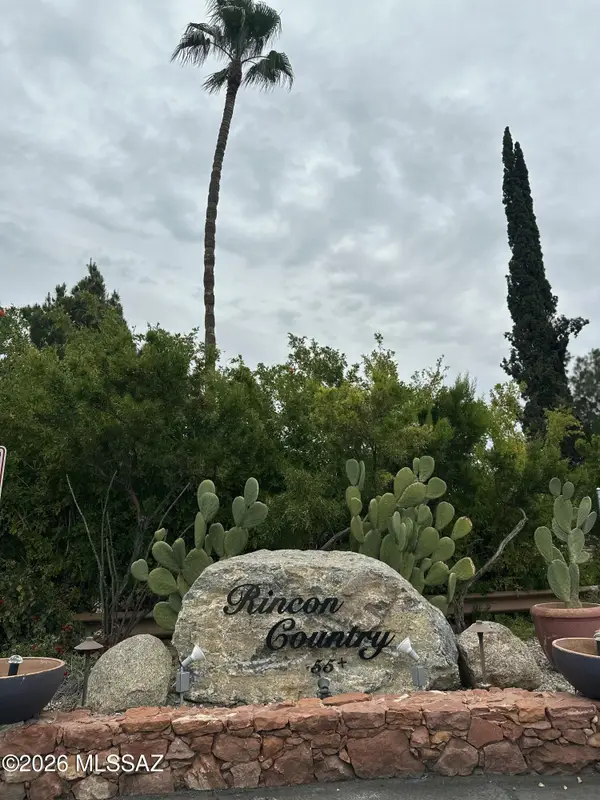 $75,000Coming Soon2 beds 2 baths
$75,000Coming Soon2 beds 2 baths3411 S Camino Seco, Tucson, AZ 85730
MLS# 22600185Listed by: OMNI HOMES INTERNATIONAL
