7367 S Keller, Tucson, AZ 85747
Local realty services provided by:Habitation Realty ERA Powered
7367 S Keller,Tucson, AZ 85747
$379,990
- 4 Beds
- 3 Baths
- - sq. ft.
- Single family
- Active
Listed by: marisa espinoza, frank r evans
Office: kb home sales-tucson inc.
MLS#:22520895
Source:TU
Price summary
- Price:$379,990
About this home
This two-story home floor plan offers up to 5 bedrooms and 4 bathrooms. The kitchen showcases a walk-in pantry, island, and Whirlpool® stainless steel appliances. The den includes storage space. Upstairs, the loft provides space for game or movie night. The primary suite boasts a walk-in closet and adjoining bathroom with a walk-in shower and dual-sink vanity. Bedroom 2 and 4 include a walk-in closet. The covered patio is perfect for outside dining and entertaining. This is a floor plan listing. Home is to be built, and buyer may choose features and homesites that are not included in this base price. Call today for more information. Base price range does not include lot premiums and/or additional upgrades other than included features. Taxes are not available yet
Contact an agent
Home facts
- Year built:2025
- Listing ID #:22520895
- Added:150 day(s) ago
- Updated:January 06, 2026 at 03:51 PM
Rooms and interior
- Bedrooms:4
- Total bathrooms:3
- Full bathrooms:2
- Half bathrooms:1
Heating and cooling
- Cooling:Central Air, ENERGY STAR Qualified Equipment, Zoned
- Heating:ENERGY STAR Qualified Equipment, Electric, Heat Pump
Structure and exterior
- Year built:2025
- Lot area:0.09 Acres
Utilities
- Water:Public
Finances and disclosures
- Price:$379,990
New listings near 7367 S Keller
- New
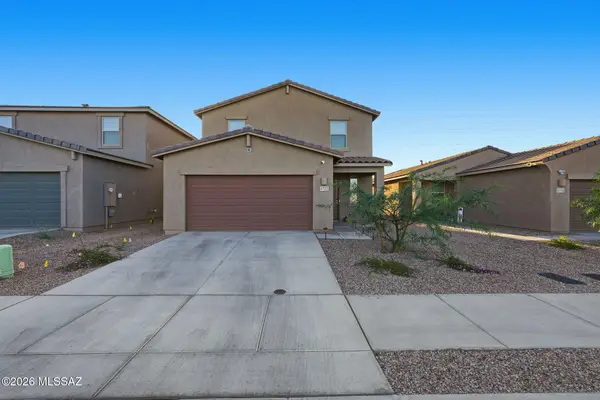 $400,000Active4 beds 3 baths
$400,000Active4 beds 3 baths4722 E Julian Wash, Tucson, AZ 85706
MLS# 22600384Listed by: MY HOME GROUP - New
 $325,000Active4 beds 2 baths
$325,000Active4 beds 2 baths6517 E Cooper, Tucson, AZ 85710
MLS# 22600380Listed by: INDIE REALTY, LLC - New
 $625,000Active3 beds 2 baths
$625,000Active3 beds 2 baths37889 S Skyline, Tucson, AZ 85739
MLS# 22600381Listed by: KELLER WILLIAMS SOUTHERN ARIZONA - Coming Soon
 $280,000Coming Soon3 beds 2 baths
$280,000Coming Soon3 beds 2 baths1655 W Sauvignon, Tucson, AZ 85746
MLS# 22600383Listed by: OMNI HOMES INTERNATIONAL - New
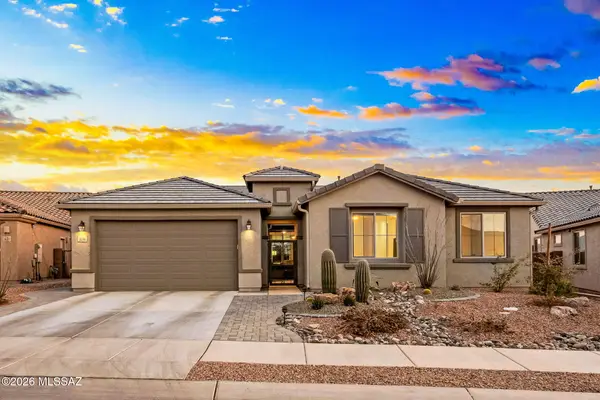 $549,000Active4 beds 3 baths
$549,000Active4 beds 3 baths8156 S Expedition, Tucson, AZ 85747
MLS# 22600219Listed by: LONG REALTY - New
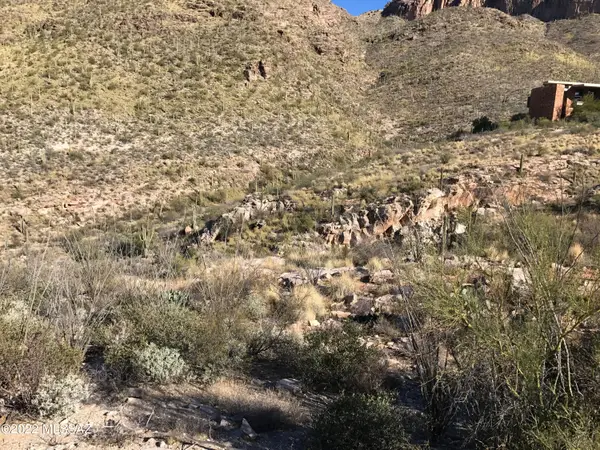 $898,000Active3.3 Acres
$898,000Active3.3 Acres7490 N Catalina Ridge, Tucson, AZ 85718
MLS# 22600309Listed by: LONG REALTY - New
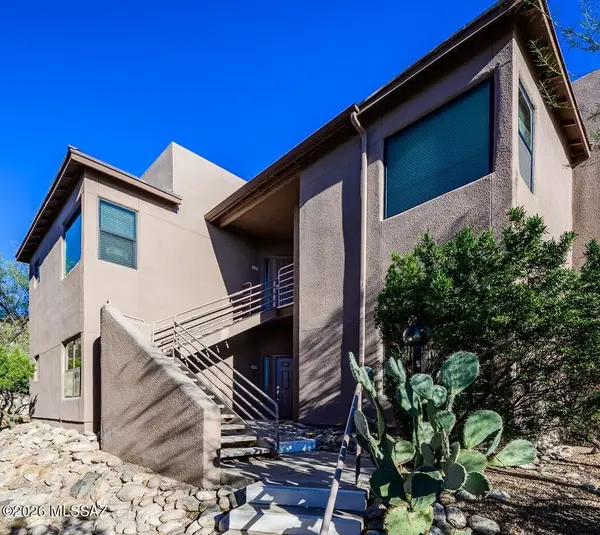 $369,000Active3 beds 2 baths
$369,000Active3 beds 2 baths6655 N Canyon Crest, Tucson, AZ 85750
MLS# 22600346Listed by: LONG REALTY - New
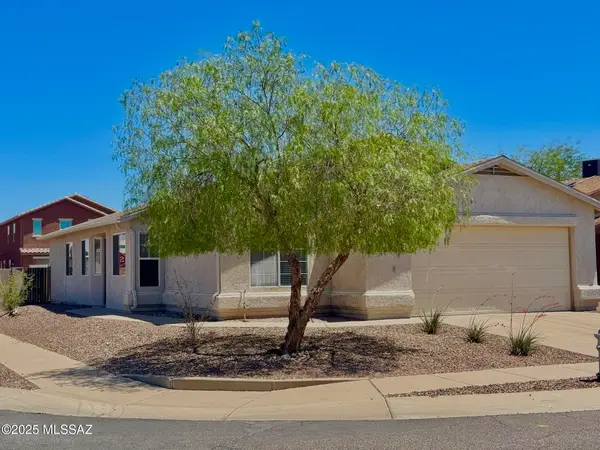 $289,000Active3 beds 2 baths
$289,000Active3 beds 2 baths9011 E Weyburn, Tucson, AZ 85730
MLS# 22600378Listed by: ARIZONA METROPOLITAN REALTY & MANAGEMENT CO. LLC - Coming Soon
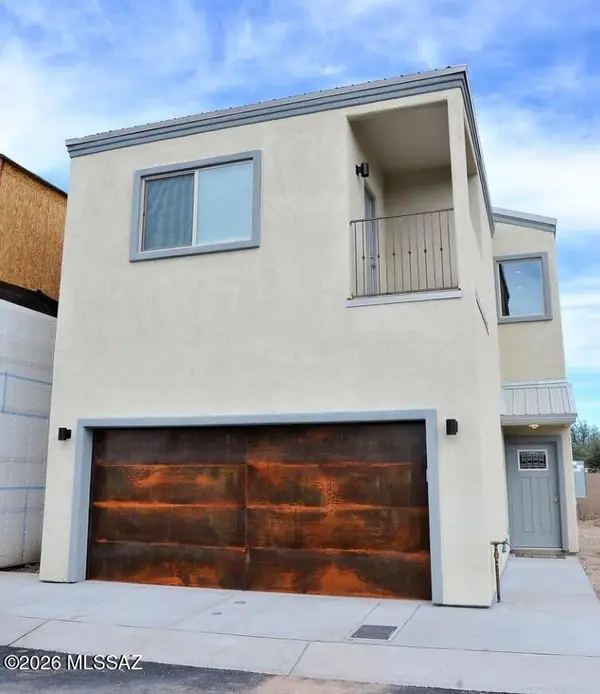 $475,000Coming Soon4 beds 4 baths
$475,000Coming Soon4 beds 4 baths173 E Stone, Tucson, AZ 85705
MLS# 22600377Listed by: REAL BROKER - New
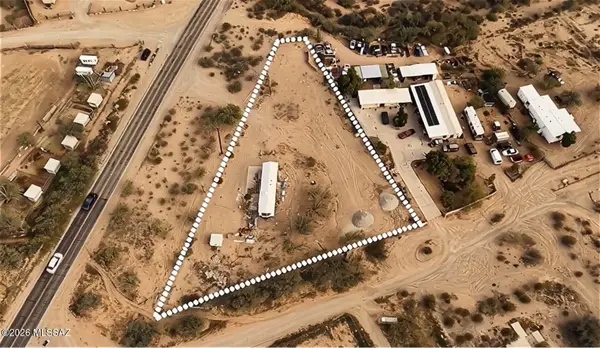 $315,000Active3 beds 2 baths
$315,000Active3 beds 2 baths3300 S San Joaquin, Tucson, AZ 85735
MLS# 22600375Listed by: TIERRA ANTIGUA REALTY
