7471 E Serenity Lane, Tucson, AZ 85750
Local realty services provided by:Habitation Realty ERA Powered
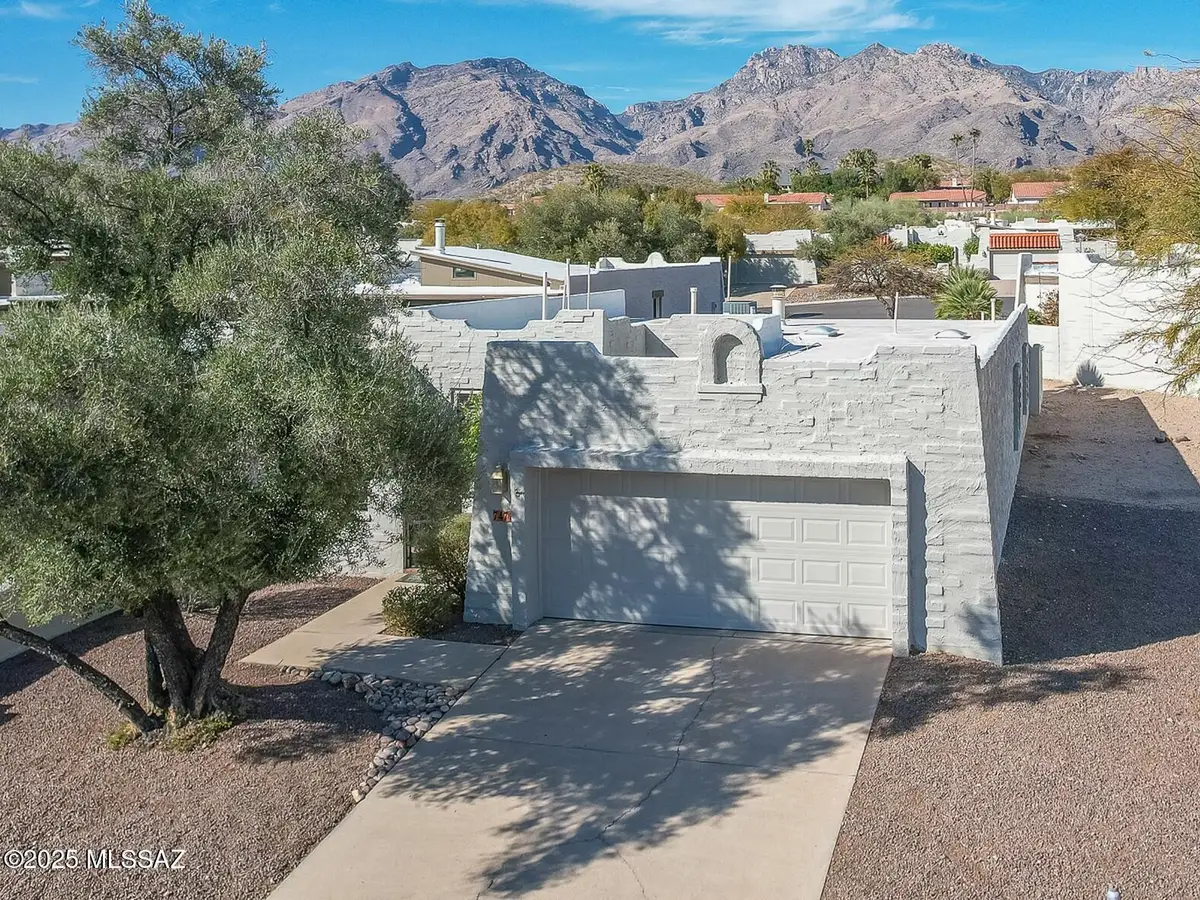
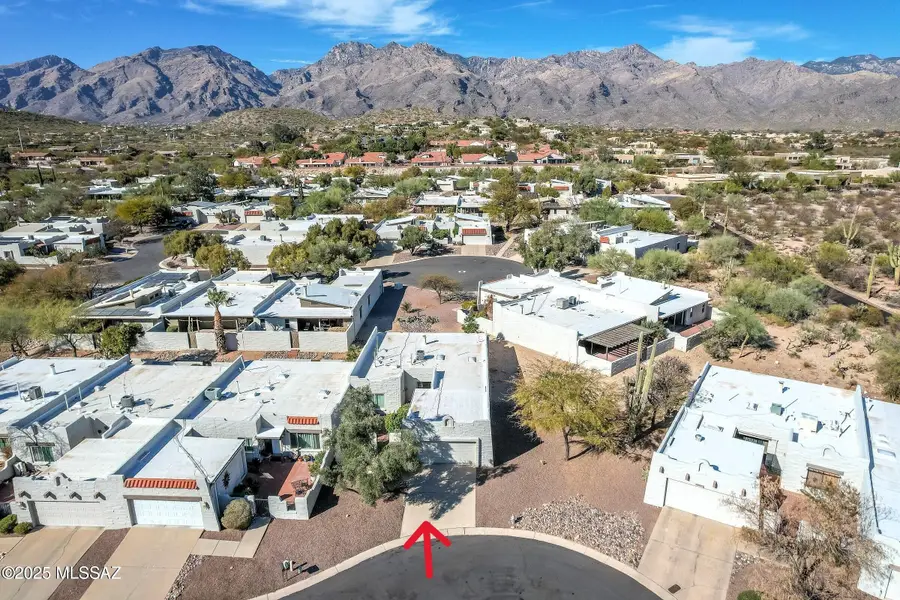
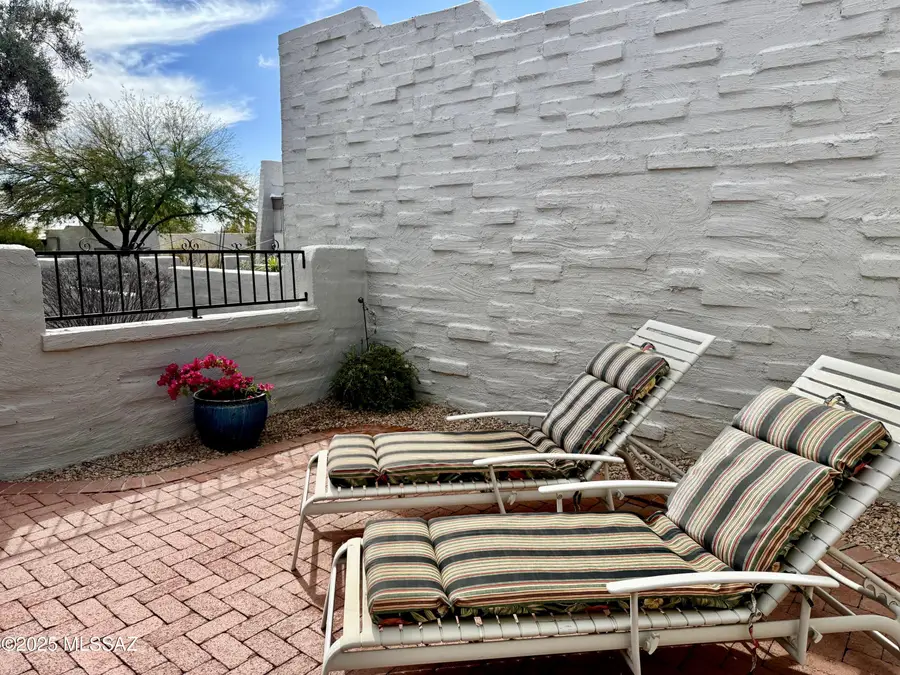
7471 E Serenity Lane,Tucson, AZ 85750
$520,000
- 3 Beds
- 2 Baths
- 1,612 sq. ft.
- Townhouse
- Active
Listed by:matthew f james
Office:long realty
MLS#:22505381
Source:TU
Price summary
- Price:$520,000
- Price per sq. ft.:$322.58
- Monthly HOA dues:$142
About this home
Serenity Lane is the home of this End-Unit Ranch style Townhome, tucked away in a Peaceful, Private Cul-de-Sac. Enjoy exceptional, unobstructed MOUNTAIN VIEWS from the Private Rear Patio. Beautifully Renovated w/ High Quality, Tasteful Finishes w/Freshly Painted interior. Gorgeous Chef's Kitchen w/ High Quality Cabinets, Granite Counters, Upgraded Appliances & 2 Pantry's. Gorgeous Tile and Laminate Flooring throughout a Flowing, Open Floorplan. Features Spacious Great Room w/ Fireplace, Formal Dining Room & Inviting Breakfast Bar. King-Sized Master Suite w/ Ample Closet Space. Both Bathrooms Completely Updated w/ upgraded Toilets, Granite Counters and Updated Showers. Newer HVAC, Low-E Windows & Low-E Sliding Glass Doors. Charming Entry Courtyard, 2-Car Garage & Heated Community Pool
Contact an agent
Home facts
- Year built:1981
- Listing Id #:22505381
- Added:177 day(s) ago
- Updated:August 10, 2025 at 03:10 PM
Rooms and interior
- Bedrooms:3
- Total bathrooms:2
- Full bathrooms:2
- Living area:1,612 sq. ft.
Heating and cooling
- Cooling:Central Air
- Heating:Forced Air, Natural Gas
Structure and exterior
- Roof:Built Up-Reflect
- Year built:1981
- Building area:1,612 sq. ft.
- Lot area:0.11 Acres
Schools
- High school:Sabino
- Middle school:Magee
- Elementary school:Fruchthendler
Utilities
- Sewer:Connected
Finances and disclosures
- Price:$520,000
- Price per sq. ft.:$322.58
- Tax amount:$1,922 (2024)
New listings near 7471 E Serenity Lane
- New
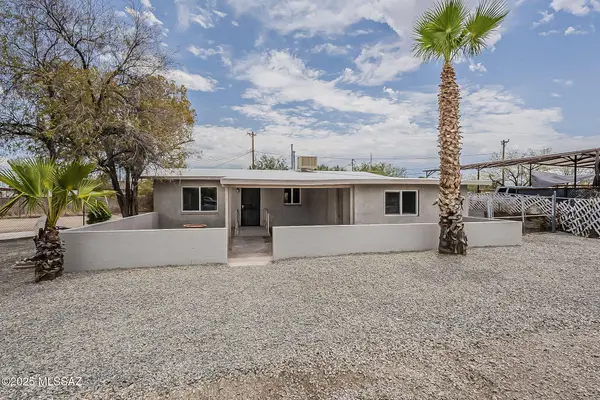 $285,000Active4 beds 3 baths1,242 sq. ft.
$285,000Active4 beds 3 baths1,242 sq. ft.5225 S Annapolis Drive, Tucson, AZ 85706
MLS# 22521625Listed by: REAL BROKER - New
 $725,000Active3 beds 2 baths2,334 sq. ft.
$725,000Active3 beds 2 baths2,334 sq. ft.3810 N River Oak Lane, Tucson, AZ 85718
MLS# 22520475Listed by: LONG REALTY - New
 $850,500Active4 beds 4 baths3,238 sq. ft.
$850,500Active4 beds 4 baths3,238 sq. ft.12345 E 8th Street, Tucson, AZ 85748
MLS# 22521619Listed by: LONG REALTY - New
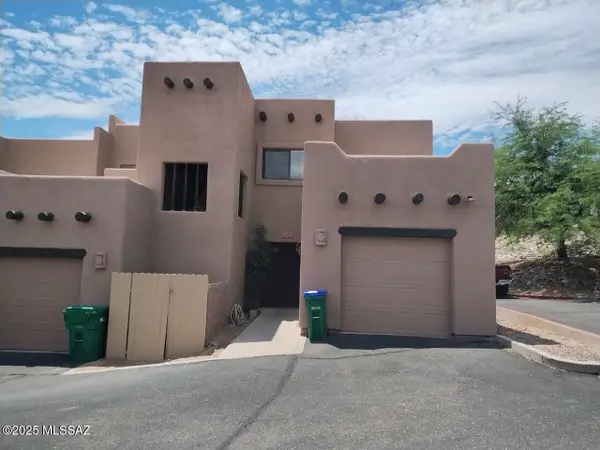 $264,900Active2 beds 2 baths1,410 sq. ft.
$264,900Active2 beds 2 baths1,410 sq. ft.3011 W Trevi Place #201, Tucson, AZ 85741
MLS# 22521623Listed by: HOMESMART - New
 $525,000Active3 beds 3 baths2,300 sq. ft.
$525,000Active3 beds 3 baths2,300 sq. ft.3772 W Desert Totem Lane, Tucson, AZ 85742
MLS# 22519463Listed by: REALTY EXECUTIVES ARIZONA TERRITORY - New
 $1,195,000Active3 beds 3 baths3,229 sq. ft.
$1,195,000Active3 beds 3 baths3,229 sq. ft.6718 E Calle Cadena, Tucson, AZ 85715
MLS# 22521611Listed by: LONG REALTY - New
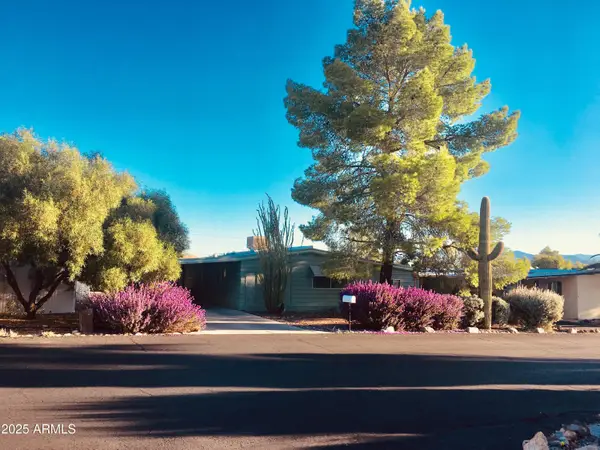 $80,000Active2 beds 2 baths1,200 sq. ft.
$80,000Active2 beds 2 baths1,200 sq. ft.3003 W Broadway Boulevard #16, Tucson, AZ 85745
MLS# 6907286Listed by: HAYMORE REAL ESTATE, LLC - New
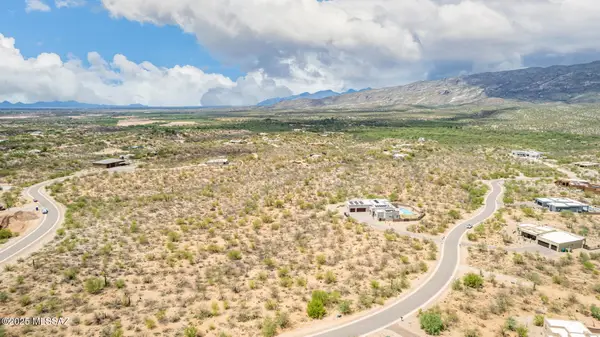 $190,000Active2.3 Acres
$190,000Active2.3 Acres7910 S Diamond K Ranch Place #249, Tucson, AZ 85747
MLS# 22521574Listed by: RE/MAX EXCALIBUR REALTY - New
 $340,000Active3 beds 2 baths1,597 sq. ft.
$340,000Active3 beds 2 baths1,597 sq. ft.7216 S Paseo Monte De Oro, Tucson, AZ 85756
MLS# 22521593Listed by: TIERRA ANTIGUA REALTY - New
 $363,700Active0.83 Acres
$363,700Active0.83 Acres1140 E Placita Lucenitas #113, Tucson, AZ 85718
MLS# 22521591Listed by: LONG REALTY
