761 N Lazy J, Tucson, AZ 85748
Local realty services provided by:ERA Four Feathers Realty, L.C.
761 N Lazy J,Tucson, AZ 85748
$825,000
- 5 Beds
- 3 Baths
- - sq. ft.
- Single family
- Active
Upcoming open houses
- Thu, Jan 0804:00 pm - 06:00 pm
- Fri, Jan 0904:00 pm - 06:00 pm
- Sun, Jan 1101:00 pm - 04:00 pm
Listed by: johanna l roberts
Office: long realty
MLS#:22525729
Source:TU
Price summary
- Price:$825,000
About this home
Totally updated custom home features superior craftmanship & fabulous finishes throughout set in a desirable, private neighborhood. Foyer opens to great room which showcases a dramatic stacked stone fireplace & stunning Catalina mountain views. Gourmet kitchen is invitingly open, ideal for entertaining. Formal dining off the kitchen as well. The split floor plan allows for numerous living options. Generous primary suite w/loft & two private balconies encompasses the entire upper level. You will love the luxurious primary bath featuring a soaking tub that overlooks more eyepopping views. Main level contains 4 additional bedrooms & 2 baths. Enjoy the raised patio deck & fully enclosed backyard ready for your creative concepts. Note that the photos show home when staged. Currently empty.
Contact an agent
Home facts
- Year built:1985
- Listing ID #:22525729
- Added:95 day(s) ago
- Updated:January 06, 2026 at 11:36 PM
Rooms and interior
- Bedrooms:5
- Total bathrooms:3
- Full bathrooms:3
Heating and cooling
- Cooling:Central Air, Heat Pump, Zoned
- Heating:Electric, Heat Pump, Zoned
Structure and exterior
- Year built:1985
- Lot area:1.17 Acres
Utilities
- Water:Public
- Sewer:Septic Tank
Finances and disclosures
- Price:$825,000
New listings near 761 N Lazy J
- New
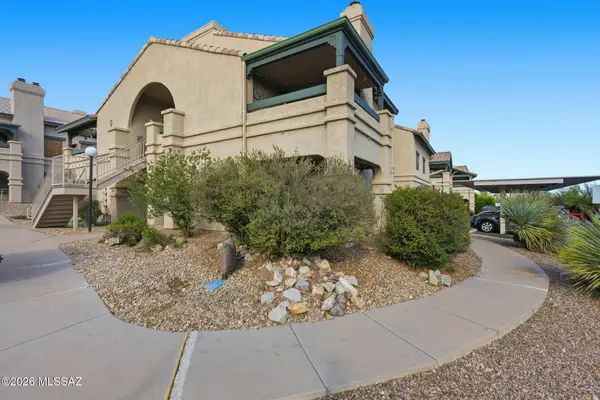 $214,999Active2 beds 2 baths
$214,999Active2 beds 2 baths101 S Players Club, Tucson, AZ 85745
MLS# 22600446Listed by: LONG REALTY - New
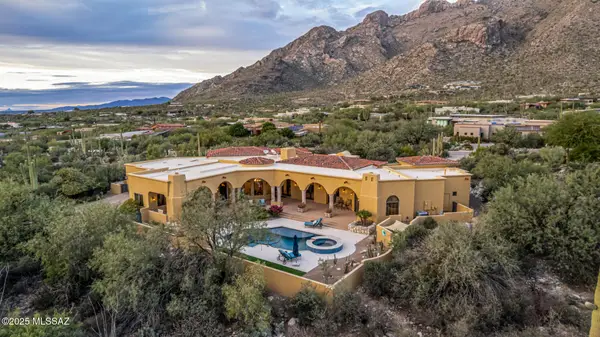 $2,415,000Active4 beds 5 baths
$2,415,000Active4 beds 5 baths1734 E Sanctuary Cove, Tucson, AZ 85718
MLS# 22600449Listed by: REDFIN - New
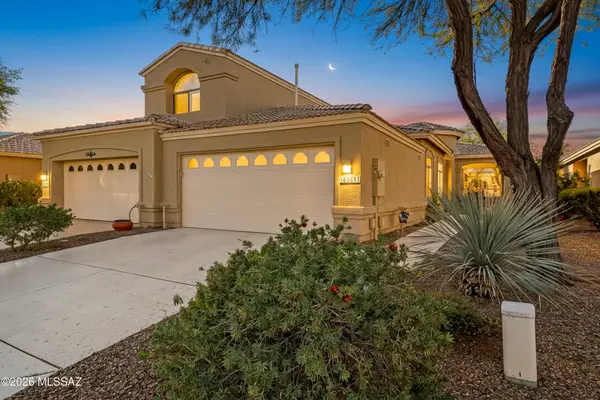 $377,000Active2 beds 2 baths
$377,000Active2 beds 2 baths63531 E Harmony, Tucson, AZ 85739
MLS# 22600452Listed by: LONG REALTY - Open Tue, 10am to 9pmNew
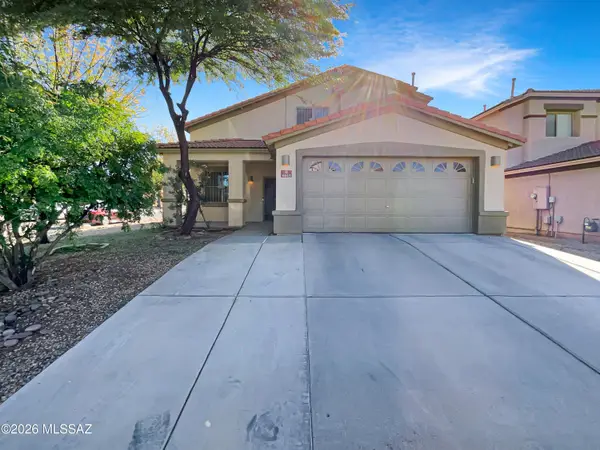 $341,000Active4 beds 3 baths
$341,000Active4 beds 3 baths6643 W Capetown, Tucson, AZ 85757
MLS# 22600434Listed by: OPENDOOR BROKERAGE, LLC - Open Tue, 10am to 9pmNew
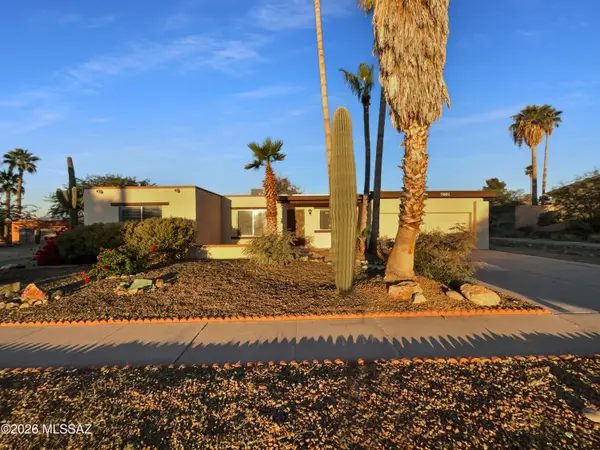 $340,000Active3 beds 2 baths
$340,000Active3 beds 2 baths7881 N Soledad, Tucson, AZ 85741
MLS# 22600443Listed by: OPENDOOR BROKERAGE, LLC - New
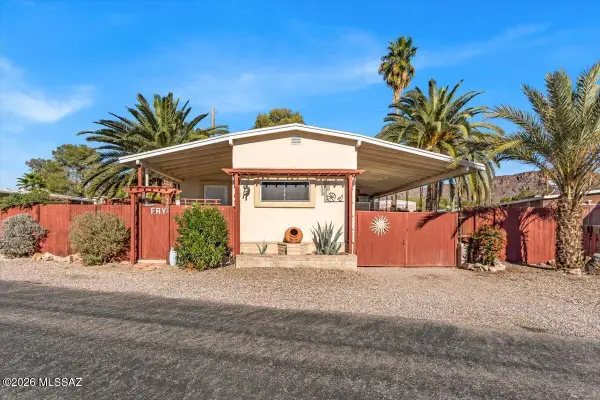 $158,900Active2 beds 2 baths
$158,900Active2 beds 2 baths5408 W Rocking Circle, Tucson, AZ 85713
MLS# 22532295Listed by: LONG REALTY - Open Tue, 10am to 9pmNew
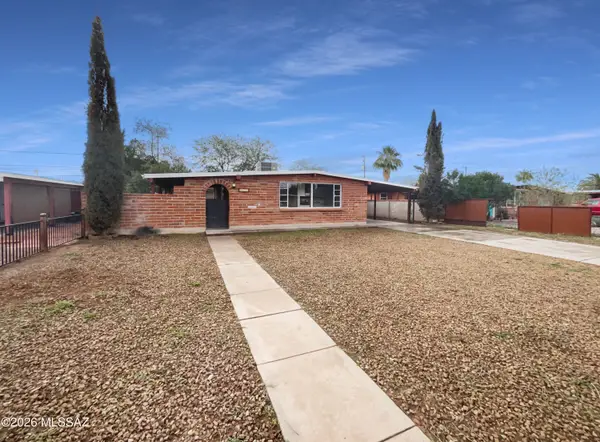 $265,000Active2 beds 1 baths
$265,000Active2 beds 1 baths4922 E Lee, Tucson, AZ 85712
MLS# 22600431Listed by: OPENDOOR BROKERAGE, LLC - Open Tue, 10am to 9pmNew
 $162,000Active1 beds 1 baths
$162,000Active1 beds 1 baths7617 E Callisto, Tucson, AZ 85715
MLS# 22600433Listed by: OPENDOOR BROKERAGE, LLC - New
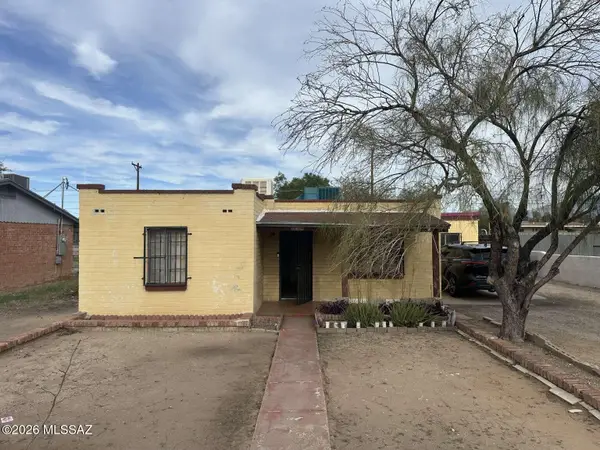 $219,900Active4 beds 2 baths
$219,900Active4 beds 2 baths814 W Budmoore, Tucson, AZ 85705
MLS# 22600407Listed by: CONGRESS REALTY - New
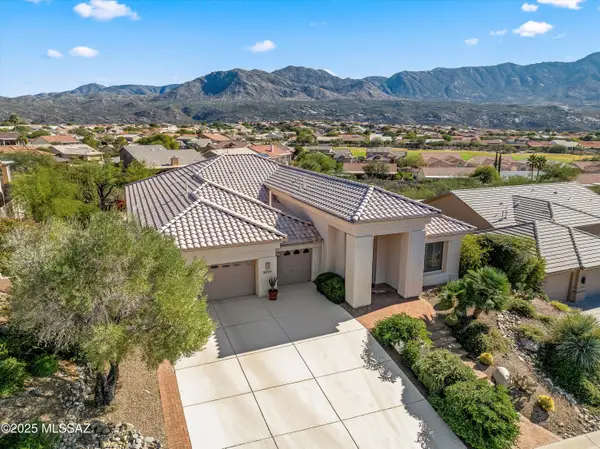 $790,000Active3 beds 3 baths
$790,000Active3 beds 3 baths36317 S Boulder Crest, Tucson, AZ 85739
MLS# 22600408Listed by: LONG REALTY
