8077 S Sonoran Oak Drive, Tucson, AZ 85741
Local realty services provided by:ERA Brokers Consolidated
8077 S Sonoran Oak Drive,Tucson, AZ 85741
$465,000
- 2 Beds
- 2 Baths
- 1,888 sq. ft.
- Single family
- Active
Listed by: john delalla
Office: tierra antigua realty, llc.
MLS#:6877208
Source:ARMLS
Price summary
- Price:$465,000
- Price per sq. ft.:$246.29
- Monthly HOA dues:$276
About this home
Welcome home to your better-than-new Pulte 'Haven' floorplan located in the Del Webb community at Rocking K. Your elegant 1880 square foot 2-bedroom + office, 2-bath home features installed ceiling fans, light fixtures - including upgraded mood lighting in the kitchen, and a landscaped, easy-care backyard and private interior courtyard. The heart of the home is the chef's kitchen with gas cooktop, hood, and wall-mounted microwave/oven combination. The kitchen boasts upgraded coastal shaker Maple cabinets in Dusk with Pearl-white quartz countertops, and a large, walk-in pantry. Thoughtful touches include soaring 9-foot ceilings, 8-foot solid core doors, a gas connection in the kitchen, laundry, landscaped backyard, tankless water heater, extra long garage, and plantation shutters. The resort-like primary retreat features a walk-in shower with a seat and glass enclosure. Located in the scenic foothills of the Rincon Mountains, gorgeous mountain views abound. Opening later in 2025, the proposed Del Webb community center will feature many activities to keep your calendar joyfully filled. The beautiful recreation center will feature a pool and spa, a fitness center with a group aerobics studio, a billiards room, bocce and pickleball courts, and a social hall with stimulating classes and seminars. Come tour your gorgeous new home today!
Contact an agent
Home facts
- Year built:2024
- Listing ID #:6877208
- Updated:December 17, 2025 at 07:44 PM
Rooms and interior
- Bedrooms:2
- Total bathrooms:2
- Full bathrooms:2
- Living area:1,888 sq. ft.
Heating and cooling
- Heating:Natural Gas
Structure and exterior
- Year built:2024
- Building area:1,888 sq. ft.
- Lot area:0.15 Acres
Schools
- High school:Cienega High School
- Middle school:Old Vail Middle School
- Elementary school:Copper Ridge Elementary
Utilities
- Water:Private Water Company
Finances and disclosures
- Price:$465,000
- Price per sq. ft.:$246.29
- Tax amount:$475 (2024)
New listings near 8077 S Sonoran Oak Drive
- New
 $275,000Active2 beds 2 baths1,231 sq. ft.
$275,000Active2 beds 2 baths1,231 sq. ft.8540 W Magpie Place, Tucson, AZ 85757
MLS# 22531996Listed by: REALTY EXECUTIVES ARIZONA TERRITORY - New
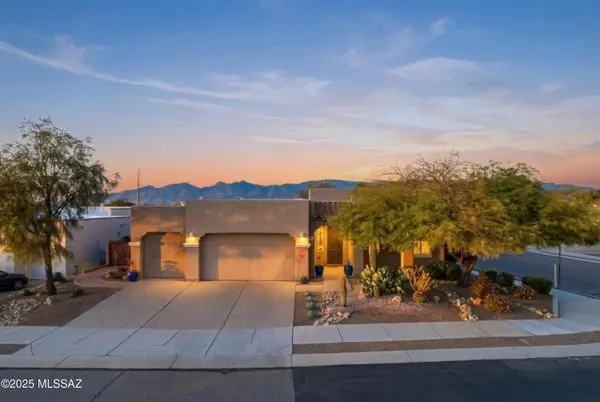 $490,000Active3 beds 2 baths2,360 sq. ft.
$490,000Active3 beds 2 baths2,360 sq. ft.3929 S Camino Ensenada Del Pantano, Tucson, AZ 85730
MLS# 22531998Listed by: TIERRA ANTIGUA REALTY - New
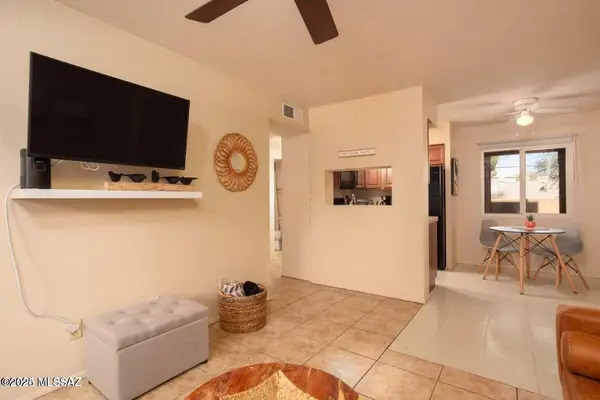 $85,000Active1 beds 1 baths475 sq. ft.
$85,000Active1 beds 1 baths475 sq. ft.1810 E Blacklidge Drive #106, Tucson, AZ 85619
MLS# 22531989Listed by: REAL BROKER - Open Thu, 8am to 7pmNew
 $242,000Active2 beds 2 baths962 sq. ft.
$242,000Active2 beds 2 baths962 sq. ft.1624 W Mulholland Court, Tucson, AZ 85746
MLS# 22531990Listed by: OPENDOOR BROKERAGE, LLC - New
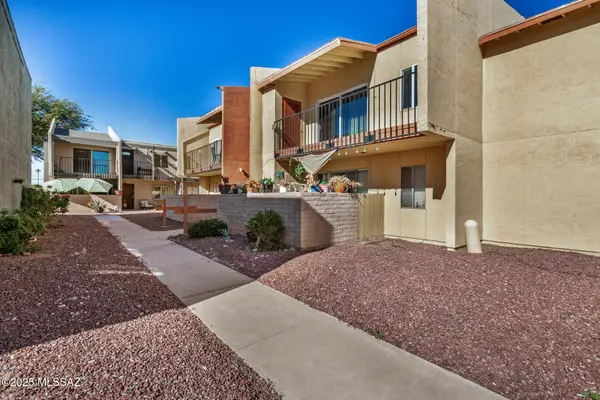 $135,000Active2 beds 2 baths945 sq. ft.
$135,000Active2 beds 2 baths945 sq. ft.820 S Langley Avenue #205, Tucson, AZ 85710
MLS# 22531991Listed by: REAL BROKER - Open Sun, 12 to 4pmNew
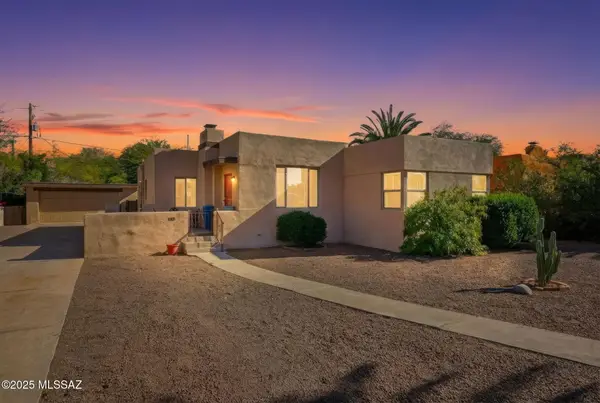 $459,900Active3 beds 2 baths1,722 sq. ft.
$459,900Active3 beds 2 baths1,722 sq. ft.105 S Irving Avenue, Tucson, AZ 85711
MLS# 22531986Listed by: TIERRA ANTIGUA REALTY - New
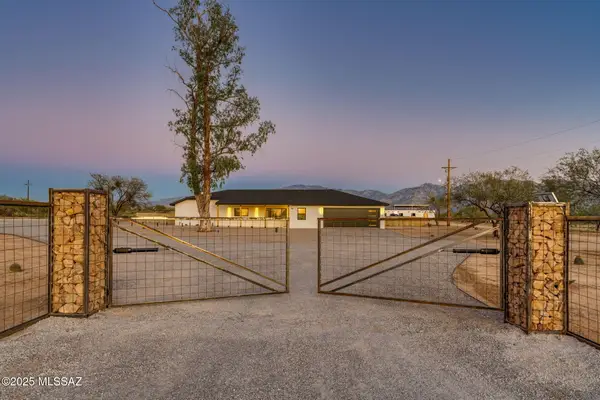 $1,695,000Active4 beds 3 baths4,433 sq. ft.
$1,695,000Active4 beds 3 baths4,433 sq. ft.12450 N La Cholla Boulevard, Tucson, AZ 85755
MLS# 22529925Listed by: REALTY EXECUTIVES ARIZONA TERRITORY - New
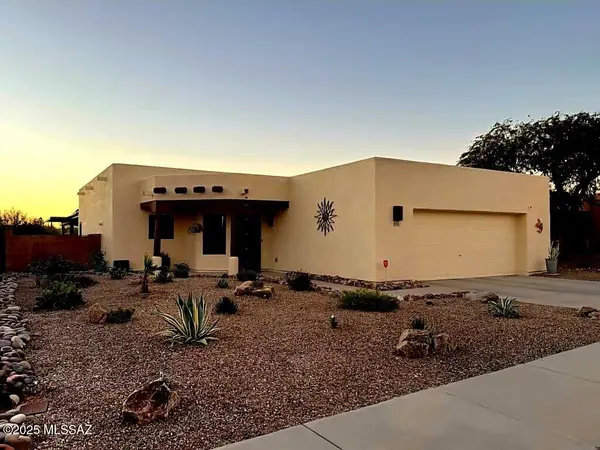 $500,000Active3 beds 2 baths2,055 sq. ft.
$500,000Active3 beds 2 baths2,055 sq. ft.9301 N Moon View Place, Tucson, AZ 85742
MLS# 22531557Listed by: EXP REALTY - New
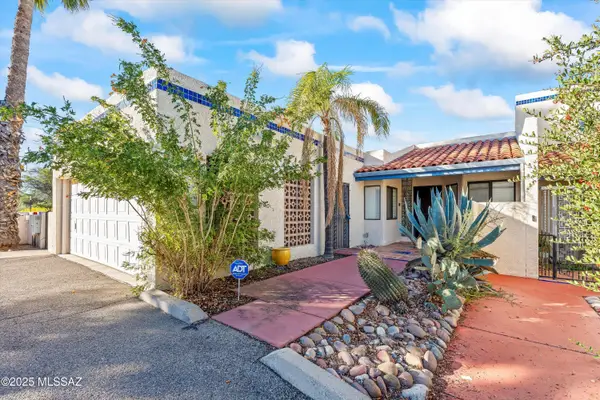 $350,000Active3 beds 2 baths1,767 sq. ft.
$350,000Active3 beds 2 baths1,767 sq. ft.5217 N 1st Avenue, Tucson, AZ 85718
MLS# 22531749Listed by: COLDWELL BANKER REALTY - New
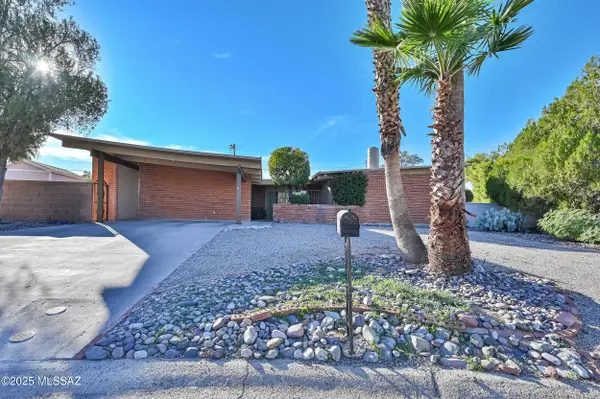 $350,000Active3 beds 2 baths2,028 sq. ft.
$350,000Active3 beds 2 baths2,028 sq. ft.1252 S Avenida Sirio, Tucson, AZ 85710
MLS# 22531926Listed by: EXP REALTY
