17436 S Nicholas Falls, Vail, AZ 85641
Local realty services provided by:Habitation Realty ERA Powered
17436 S Nicholas Falls,Vail, AZ 85641
$459,000
- 5 Beds
- 3 Baths
- - sq. ft.
- Single family
- Active
Listed by: jillian g barnes, liliana cochran
Office: long realty
MLS#:22526760
Source:TU
Price summary
- Price:$459,000
About this home
Welcome to this stunning two-story home designed for modern living, perfectly situated on a premium lot with a brand-new pool built in 2024. The first level features a spacious open floor plan that seamlessly connects the kitchen, dining area, and family room. Sliding glass doors open to a covered patio and the sparkling pool beyond, creating an effortless indoor-outdoor flow ideal for entertaining or relaxing. The owner's suite is privately tucked at the back of the main level and includes a generous walk-in closet and en-suite bath. Three additional bedrooms are conveniently located downstairs near the foyer, providing flexibility for family, guests, or a home office. Upstairs, you'll find a versatile loft and fifth bedroom, perfect for a private retreat.
Contact an agent
Home facts
- Year built:2023
- Listing ID #:22526760
- Added:76 day(s) ago
- Updated:January 06, 2026 at 03:50 PM
Rooms and interior
- Bedrooms:5
- Total bathrooms:3
- Full bathrooms:3
Heating and cooling
- Cooling:Central Air
- Heating:Forced Air
Structure and exterior
- Year built:2023
- Lot area:0.16 Acres
Utilities
- Water:Water Company
Finances and disclosures
- Price:$459,000
New listings near 17436 S Nicholas Falls
- New
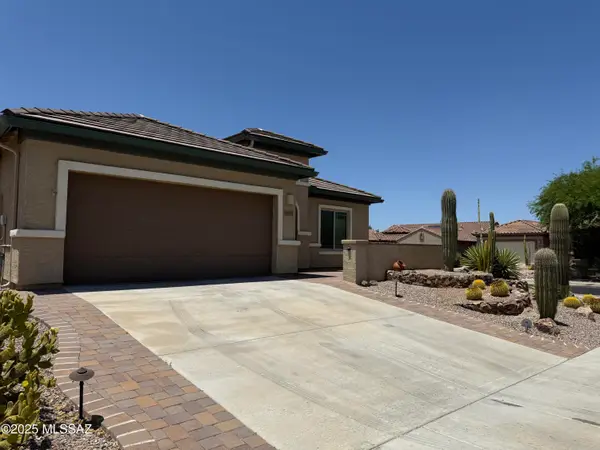 $399,500Active2 beds 2 baths
$399,500Active2 beds 2 baths13834 E Cardemore, Vail, AZ 85641
MLS# 22600379Listed by: VAIL REALTY - New
 $697,735Active3 beds 4 baths
$697,735Active3 beds 4 baths14884 E Sands Ranch, Vail, AZ 85641
MLS# 22600351Listed by: MATTAMY TUCSON LLC - New
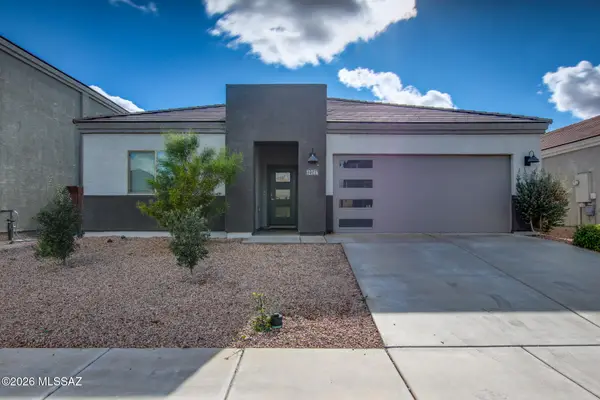 $399,000Active4 beds 2 baths
$399,000Active4 beds 2 baths12746 E Giada, Vail, AZ 85641
MLS# 22600328Listed by: REALTY EXECUTIVES ARIZONA TERRITORY - New
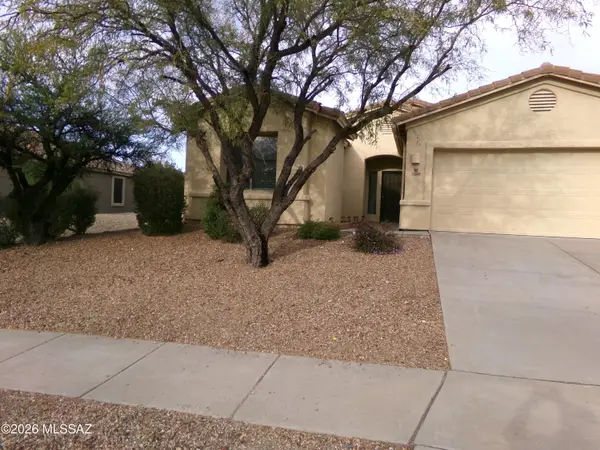 $355,000Active3 beds 2 baths
$355,000Active3 beds 2 baths13885 E Camino Costa Teguise, Vail, AZ 85641
MLS# 22600289Listed by: TIERRA ANTIGUA REALTY - Open Thu, 7 to 9pmNew
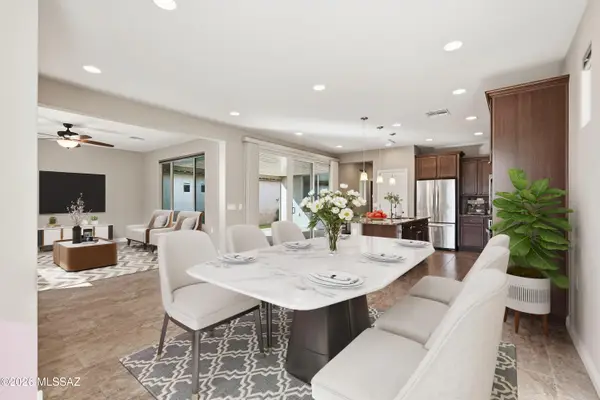 $350,000Active2 beds 2 baths
$350,000Active2 beds 2 baths14001 E Voss, Vail, AZ 85641
MLS# 22600237Listed by: COLDWELL BANKER REALTY - New
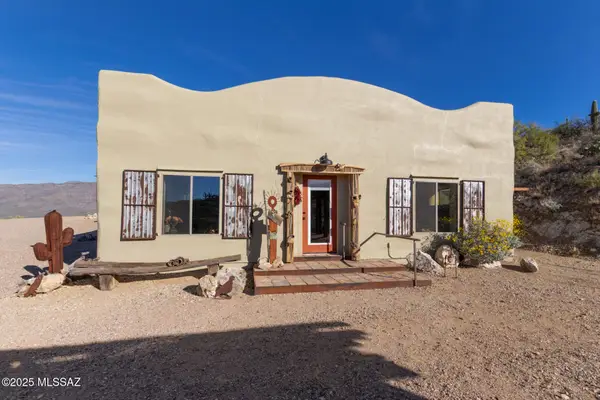 $849,900Active2 beds 1 baths
$849,900Active2 beds 1 baths8491 S Pistol Hill, Vail, AZ 85641
MLS# 22600214Listed by: REALTY EXECUTIVES ARIZONA TERRITORY - New
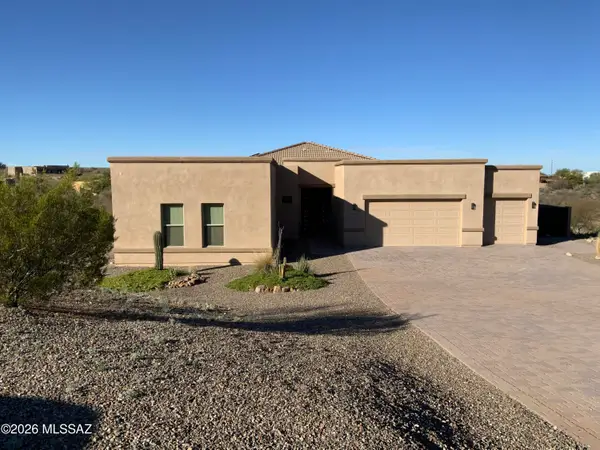 $785,000Active4 beds 4 baths
$785,000Active4 beds 4 baths13406 S Rockhouse Canyon, Vail, AZ 85641
MLS# 22600183Listed by: VAIL REALTY 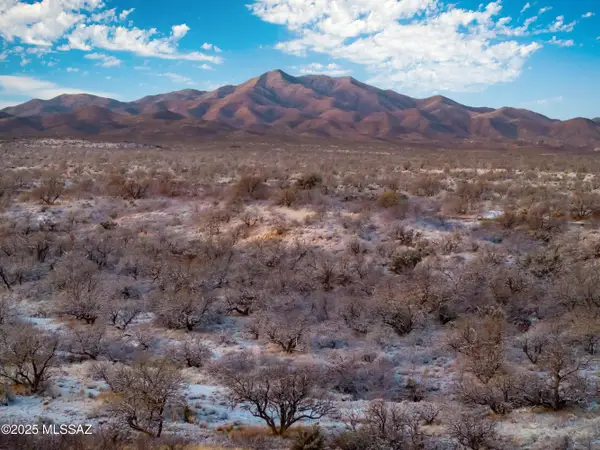 $100,000Pending1.01 Acres
$100,000Pending1.01 Acres14633 E Sands Ranch, Vail, AZ 85641
MLS# 22325523Listed by: RE/MAX PORTFOLIO HOMES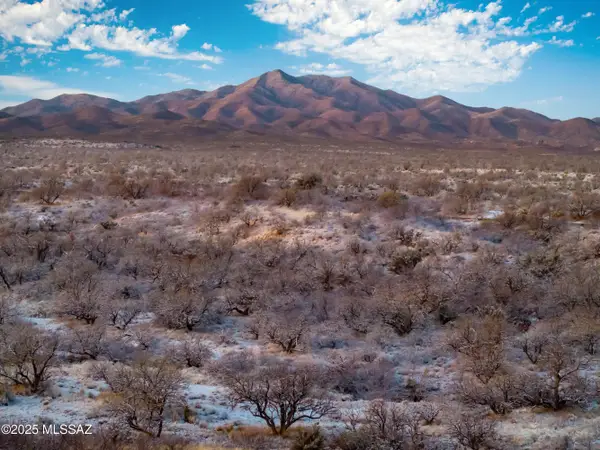 $100,000Pending0.96 Acres
$100,000Pending0.96 Acres14651 E Sands Ranch, Vail, AZ 85641
MLS# 22325899Listed by: RE/MAX PORTFOLIO HOMES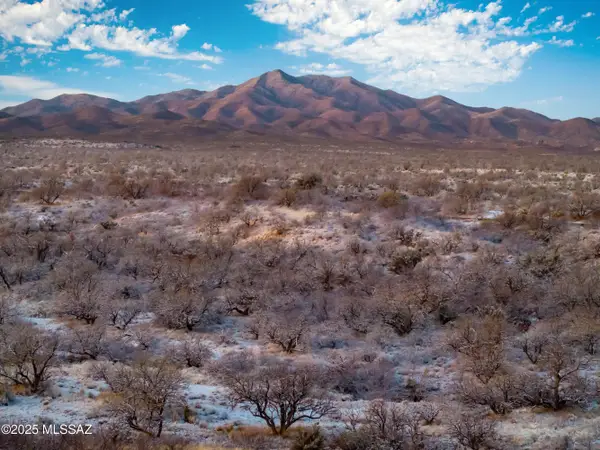 $90,000Pending1.29 Acres
$90,000Pending1.29 Acres14672 E Sands Ranch, Vail, AZ 85641
MLS# 22325914Listed by: RE/MAX PORTFOLIO HOMES
