2 N3556, Vernon, AZ 85940
Local realty services provided by:ERA Young Realty & Investment
2 N3556,Vernon, AZ 85940
$585,000
- 2 Beds
- 3 Baths
- 1,952 sq. ft.
- Single family
- Active
Listed by: stefan d wehnau, kimberly l wehnau
Office: aare
MLS#:256236
Source:AZ_WMAR
Price summary
- Price:$585,000
- Price per sq. ft.:$299.69
About this home
Horse lovers and homesteaders — this is a dream home come true! This 5.1-acre fenced property offers panoramic mountain views, a 1,400 sq. ft. workshop perfect for tack, feed, or custom projects, and room to ride, roam, and grow. The chalet-style home features 2 private master suites, vaulted ceilings with exposed beams, a cozy wood-burning fireplace, and upgraded finishes throughout. In addition there is a detached oversized garage with 220V is currently set up as a home office and easily converts back to a 2-car garage. Relax on the front and back covered decks while your horses graze nearby. Take advantage of our private well to set up you own garden area or orchards. Self-sufficiency, comfort, and rural charm all in one. $10,000 buy down concession available, ask for details. Inside you'll find deluxe LVP wood flooring, tongue-and-groove walls, granite countertops, and hickory cabinetry. The split floor plan provides space and privacy, ideal for multigenerational living or guests. Enjoy serene mornings, starry nights, and the peace of mountain living with the freedom to raise animals, grow your own food, and live off the land. Just minutes from Show Low and city services and shopping, but a world away from the ordinary. Don't miss this rare opportunity schedule your showing today!
Contact an agent
Home facts
- Year built:2006
- Listing ID #:256236
- Added:169 day(s) ago
- Updated:November 20, 2025 at 04:01 PM
Rooms and interior
- Bedrooms:2
- Total bathrooms:3
- Full bathrooms:2
- Half bathrooms:1
- Living area:1,952 sq. ft.
Heating and cooling
- Cooling:Central Air
- Heating:Electric, Forced Air, Heating, Wood
Structure and exterior
- Year built:2006
- Building area:1,952 sq. ft.
- Lot area:5.1 Acres
Finances and disclosures
- Price:$585,000
- Price per sq. ft.:$299.69
New listings near 2 N3556
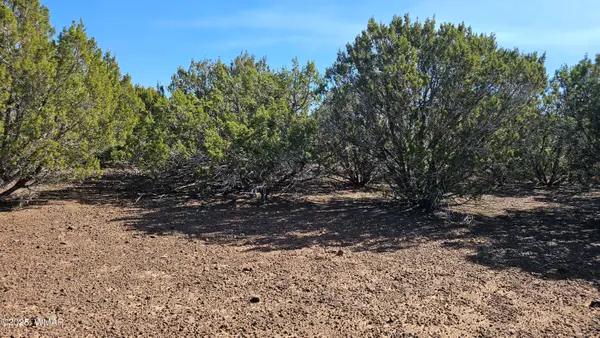 $78,500Active1.4 Acres
$78,500Active1.4 Acres41 Acr 3119, Vernon, AZ 85940
MLS# 258565Listed by: ADVANTAGE REALTY PROFESSIONALS - LAKESIDE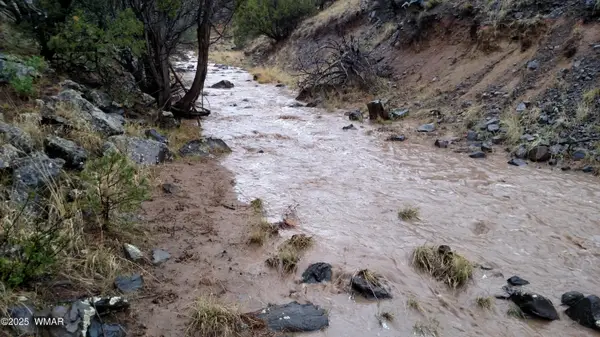 $1,250,000Active110 Acres
$1,250,000Active110 AcresTBD 3196, Vernon, AZ 85940
MLS# 258561Listed by: REALTY EXECUTIVES AZ TERRITORY - SHOW LOW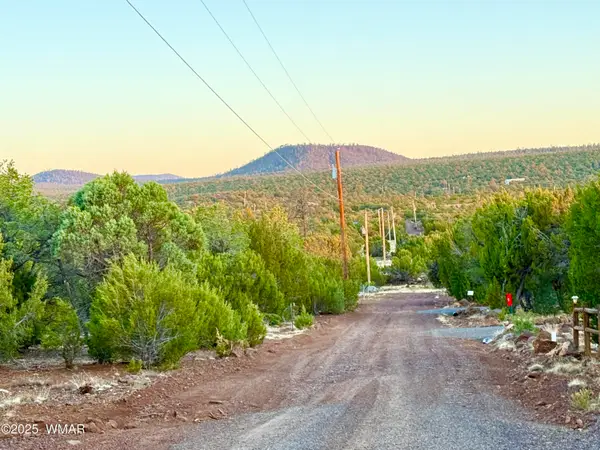 $26,900Active1.15 Acres
$26,900Active1.15 Acres6 N3086 1.15 Acres, Vernon, AZ 85940
MLS# 258533Listed by: LONG REALTY COVEY LUXURY PROPERTIES $67,000Active2.51 Acres
$67,000Active2.51 Acres50 Winchester (3151) Blvd 2.51 Ac, Vernon, AZ 85940
MLS# 258530Listed by: LONG REALTY COVEY LUXURY PROPERTIES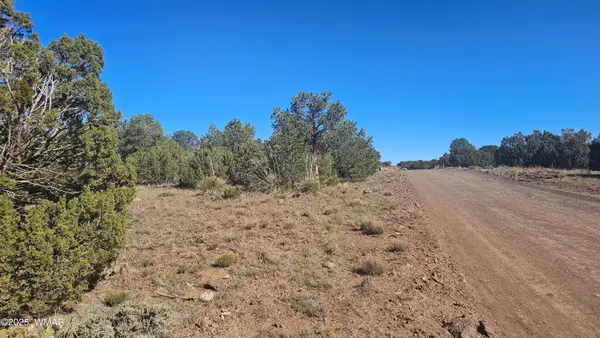 $27,000Active1.17 Acres
$27,000Active1.17 Acres9 N3133, Vernon, AZ 85940
MLS# 258526Listed by: ADVANTAGE REALTY PROFESSIONALS - LAKESIDE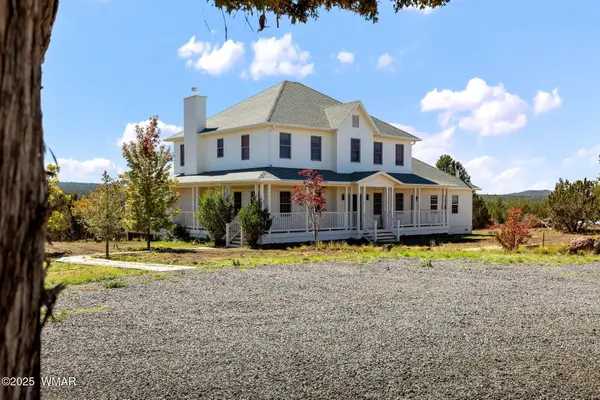 $985,000Active5 beds 5 baths4,297 sq. ft.
$985,000Active5 beds 5 baths4,297 sq. ft.70 Cr N3077, Vernon, AZ 85940
MLS# 258226Listed by: WEST USA REALTY - PINETOP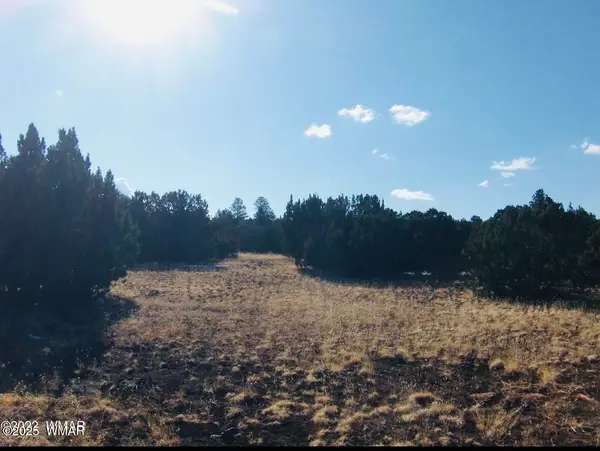 $69,500Active3 Acres
$69,500Active3 AcresTBD 106-39-007n, Vernon, AZ 85940
MLS# 258457Listed by: EXP REALTY - SHOW LOW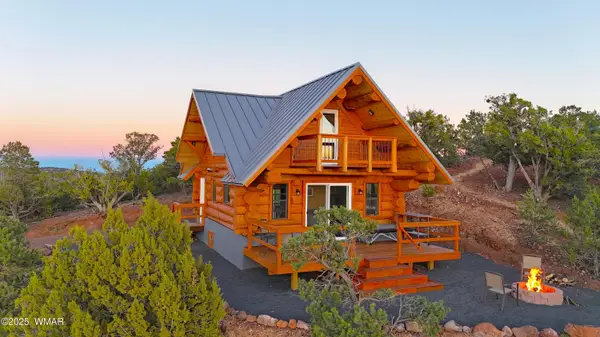 $825,000Active2 beds 1 baths720 sq. ft.
$825,000Active2 beds 1 baths720 sq. ft.80 N3313, Vernon, AZ 85940
MLS# 258416Listed by: HOMESMART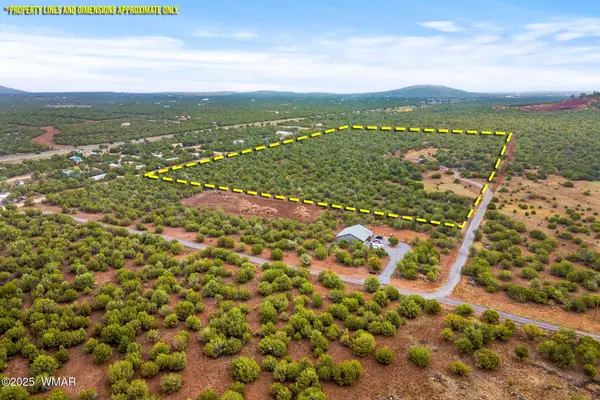 $250,000Active26.07 Acres
$250,000Active26.07 AcresTBD N3074, Vernon, AZ 85940
MLS# 258370Listed by: KELLER WILLIAMS ARIZONA REALTY - PINETOP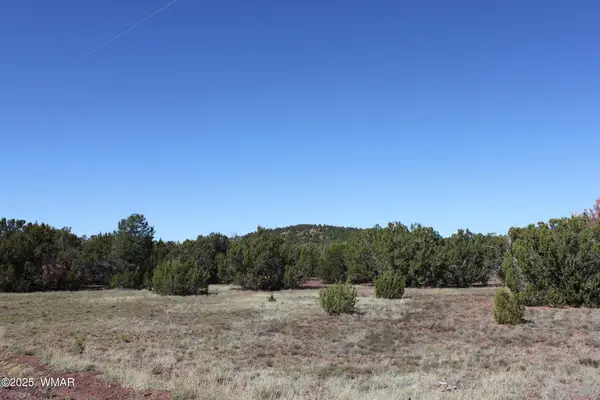 $15,000Active1.14 Acres
$15,000Active1.14 Acres22 Co Rd 3191, Vernon, AZ 85940
MLS# 258350Listed by: REALTY EXECUTIVES AZ TERRITORY - SHOW LOW
