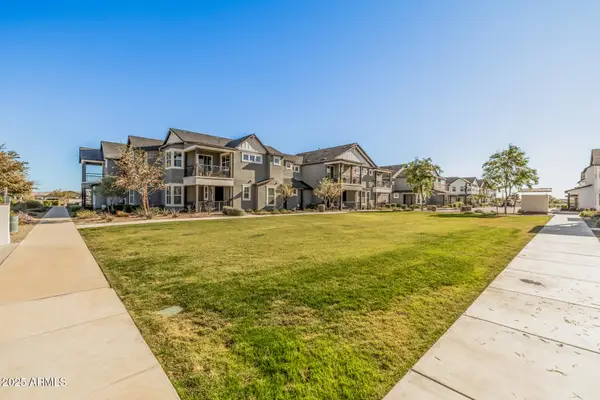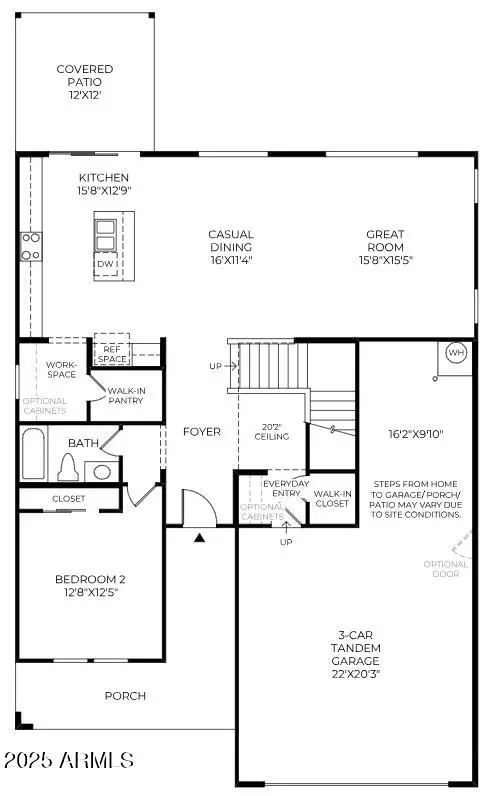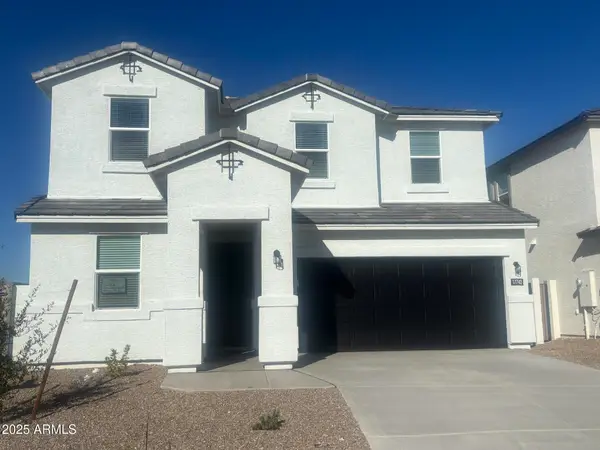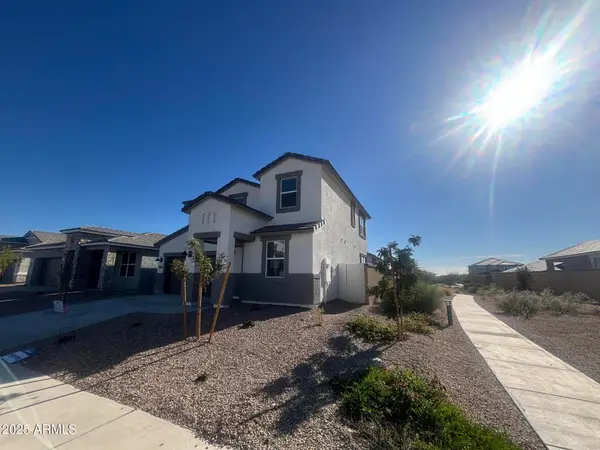11300 N Casa Dega Drive #1068, Waddell, AZ 85388
Local realty services provided by:ERA Four Feathers Realty, L.C.
11300 N Casa Dega Drive #1068,Surprise, AZ 85388
$420,000
- 3 Beds
- 3 Baths
- 1,567 sq. ft.
- Condominium
- Active
Listed by: lauren wendt, brandon wendt
Office: w and partners, llc.
MLS#:6939952
Source:ARMLS
Price summary
- Price:$420,000
- Price per sq. ft.:$268.03
- Monthly HOA dues:$155
About this home
Welcome home to this modern condo in one of the area's most highly sought-after master-planned communities. Enjoy the perfect blend of luxury, comfort, and convenience with access to an exceptional array of amenities through the Social Membership. Experience the elegant Clubhouse, complete with on-site dining and recreational facilities, professional-grade pickleball, bocce ball, and tennis courts, three resort-style swimming pools, the rejuvenating Flora Spa, a state-of-the-art Fitness & Movement Studio, and a vibrant year-round calendar of community events.
Inside, the modern kitchen features stainless steel appliances, quartz countertops, ample cabinetry, and under-cabinet lighting, creating a a bright and inviting space ideal for both everyday living and entertaining. This low-maintenance home offers a truly effortless lifestyle perfect as a primary residence, seasonal retreat, or investment opportunity. Don't miss the chance to own in Sterling Grove and enjoy resort-style living every day.
Contact an agent
Home facts
- Year built:2024
- Listing ID #:6939952
- Updated:December 17, 2025 at 08:04 PM
Rooms and interior
- Bedrooms:3
- Total bathrooms:3
- Full bathrooms:2
- Half bathrooms:1
- Living area:1,567 sq. ft.
Heating and cooling
- Heating:Electric
Structure and exterior
- Year built:2024
- Building area:1,567 sq. ft.
- Lot area:0.03 Acres
Schools
- High school:Willow Canyon High School
- Middle school:Sunset Hills Elementary
- Elementary school:Sunset Hills Elementary
Utilities
- Water:City Water
Finances and disclosures
- Price:$420,000
- Price per sq. ft.:$268.03
- Tax amount:$119 (2024)
New listings near 11300 N Casa Dega Drive #1068
- New
 $405,000Active2 beds 2 baths1,347 sq. ft.
$405,000Active2 beds 2 baths1,347 sq. ft.11300 N Casa Dega Drive #1036, Surprise, AZ 85388
MLS# 6958963Listed by: DEAL LANDERS ARIZONA REALTY, LLC - New
 $469,990Active4 beds 2 baths1,836 sq. ft.
$469,990Active4 beds 2 baths1,836 sq. ft.17656 W Onyx Avenue, Waddell, AZ 85355
MLS# 6958861Listed by: DRH PROPERTIES INC - New
 $558,000Active5 beds 4 baths2,602 sq. ft.
$558,000Active5 beds 4 baths2,602 sq. ft.17831 W Mission Lane, Waddell, AZ 85355
MLS# 6958840Listed by: DRH PROPERTIES INC - New
 $554,990Active4 beds 4 baths2,629 sq. ft.
$554,990Active4 beds 4 baths2,629 sq. ft.15715 W Brown Street, Waddell, AZ 85355
MLS# 6958063Listed by: COMPASS - New
 $594,000Active5 beds 4 baths2,684 sq. ft.
$594,000Active5 beds 4 baths2,684 sq. ft.18130 W Thousand Oaks Street, Surprise, AZ 85388
MLS# 6957986Listed by: TOLL BROTHERS REAL ESTATE - New
 $610,000Active5 beds 3 baths2,892 sq. ft.
$610,000Active5 beds 3 baths2,892 sq. ft.18122 W Thousand Oaks Street, Surprise, AZ 85388
MLS# 6957948Listed by: TOLL BROTHERS REAL ESTATE - New
 $499,990Active4 beds 3 baths2,096 sq. ft.
$499,990Active4 beds 3 baths2,096 sq. ft.17813 W Vogel Avenue, Waddell, AZ 85355
MLS# 6957620Listed by: DRH PROPERTIES INC - New
 $499,990Active4 beds 3 baths2,242 sq. ft.
$499,990Active4 beds 3 baths2,242 sq. ft.17733 W Turquoise Avenue, Waddell, AZ 85355
MLS# 6957601Listed by: DRH PROPERTIES INC - New
 $545,990Active5 beds 3 baths2,830 sq. ft.
$545,990Active5 beds 3 baths2,830 sq. ft.17706 W Purdue Avenue, Waddell, AZ 85355
MLS# 6957604Listed by: DRH PROPERTIES INC - New
 $539,990Active5 beds 3 baths2,830 sq. ft.
$539,990Active5 beds 3 baths2,830 sq. ft.17753 W Vogel Avenue, Waddell, AZ 85355
MLS# 6957606Listed by: DRH PROPERTIES INC
