Local realty services provided by:ERA Brokers Consolidated
11835 N Casa Dega Drive,Surprise, AZ 85388
$1,699,000
- 3 Beds
- 4 Baths
- 3,479 sq. ft.
- Single family
- Active
Listed by: sally liddicoat, michael liddicoat
Office: prosmart realty
MLS#:6926950
Source:ARMLS
Price summary
- Price:$1,699,000
- Price per sq. ft.:$488.36
- Monthly HOA dues:$155
About this home
Don't miss your chance to claim a slice of paradise in one of the West Valley's most exclusive addresses, Sterling Grove Golf & Country Club. On a premium corner lot, with no towering neighbors in sight, sits this rare Hastings model from the now-sold-out Pasadena Collection. Privacy, elegance, and resort living are yours from the moment you pass through a custom iron gate into the intimate courtyard with its glowing fire feature.
Step inside and be dazzled, 14-foot ceilings soar over a grand great room that opens seamlessly to front and back patios, wired for sound, setting the stage for lavish indoor-outdoor entertaining. At the heart of the home: a chef's dream kitchen, complete with a 48'' gas cooktop with griddle, double ovens, oversized island, and a pantry so large it boasts room and power, for an extra fridge.
The primary suite is pure indulgence: coffered ceilings, a sprawling closet, and a spa-inspired bath with rain shower, dual heads, and private access to a sunken hot tub retreat. Guests enjoy equal pampering with ensuite bedrooms, while a stylish office opens to the courtyard.
And the lifestyle? Positively decadent. Dine at Copper & Rye, sip poolside cocktails at Bob's Bar & Grill, unwind at the spa, or play a match on tennis, pickleball, or bocce courts. Golfers delight in the Troon-managed, Nicklaus-designed 18-hole course, driving range, and putting green, all inside a 24/7 guard-gated haven of luxury.
A once-in-a-lifetime opportunity, exclusivity has never looked so good!
Contact an agent
Home facts
- Year built:2020
- Listing ID #:6926950
- Updated:January 30, 2026 at 05:41 PM
Rooms and interior
- Bedrooms:3
- Total bathrooms:4
- Full bathrooms:3
- Half bathrooms:1
- Living area:3,479 sq. ft.
Heating and cooling
- Cooling:Ceiling Fan(s), Programmable Thermostat
- Heating:Ceiling, Natural Gas
Structure and exterior
- Year built:2020
- Building area:3,479 sq. ft.
- Lot area:0.28 Acres
Schools
- High school:Shadow Ridge High School
- Middle school:Sonoran Heights Middle School
- Elementary school:Sonoran Heights Middle School
Utilities
- Water:Private Water Company
Finances and disclosures
- Price:$1,699,000
- Price per sq. ft.:$488.36
- Tax amount:$4,302 (2024)
New listings near 11835 N Casa Dega Drive
- New
 $864,227Active4 beds 4 baths3,004 sq. ft.
$864,227Active4 beds 4 baths3,004 sq. ft.18921 W Lawrence Road, Waddell, AZ 85355
MLS# 6977167Listed by: DAVID WEEKLEY HOMES - New
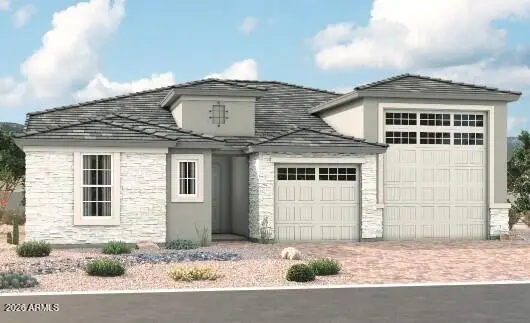 $664,995Active3 beds 3 baths2,390 sq. ft.
$664,995Active3 beds 3 baths2,390 sq. ft.18349 W Laurie Lane, Waddell, AZ 85355
MLS# 6977137Listed by: RICHMOND AMERICAN HOMES - New
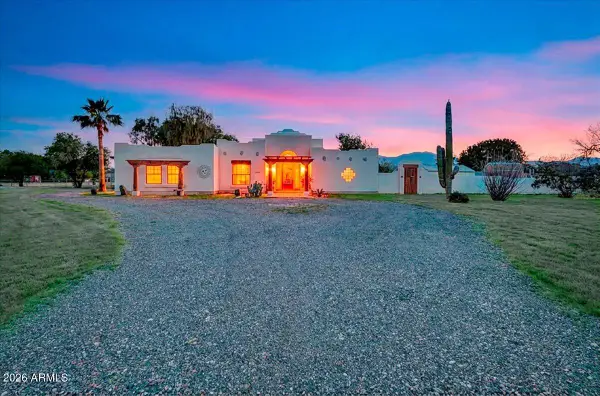 $799,000Active4 beds 2 baths2,565 sq. ft.
$799,000Active4 beds 2 baths2,565 sq. ft.6508 N 185th Avenue, Waddell, AZ 85355
MLS# 6977074Listed by: FASTJET REALTY - New
 $404,990Active3 beds 2 baths1,402 sq. ft.
$404,990Active3 beds 2 baths1,402 sq. ft.15639 W Cheryl Drive, Waddell, AZ 85355
MLS# 6976607Listed by: COMPASS - New
 $1,149,000Active6 beds 5 baths4,700 sq. ft.
$1,149,000Active6 beds 5 baths4,700 sq. ft.17200 W Montpelier Street, Surprise, AZ 85388
MLS# 6976454Listed by: TOLL BROTHERS REAL ESTATE - New
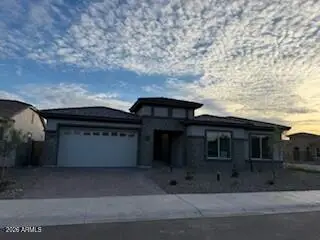 $689,990Active3 beds 3 baths2,713 sq. ft.
$689,990Active3 beds 3 baths2,713 sq. ft.19025 W Ocotillo Road, Waddell, AZ 85355
MLS# 6976497Listed by: DRB HOMES - New
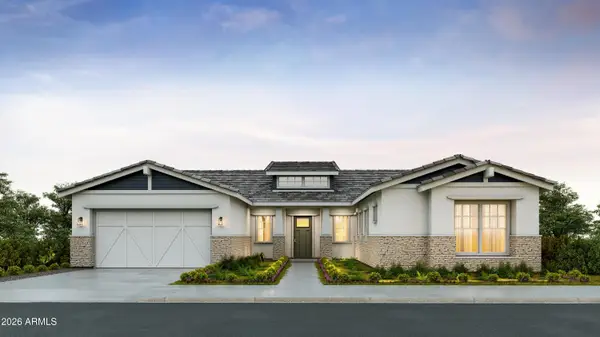 $975,000Active3 beds 4 baths2,922 sq. ft.
$975,000Active3 beds 4 baths2,922 sq. ft.11828 N Loma Linda Street, Surprise, AZ 85388
MLS# 6976306Listed by: TOLL BROTHERS REAL ESTATE - New
 $540,000Active5 beds 3 baths2,449 sq. ft.
$540,000Active5 beds 3 baths2,449 sq. ft.18138 W Thousand Oaks Street, Surprise, AZ 85388
MLS# 6976310Listed by: TOLL BROTHERS REAL ESTATE - New
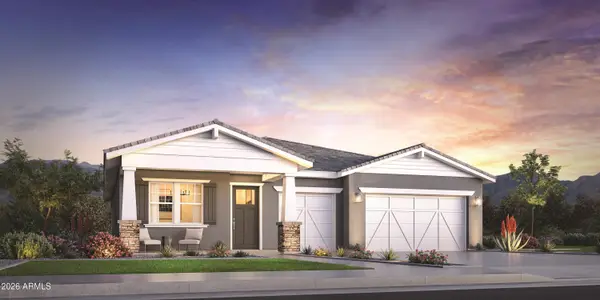 $772,000Active3 beds 3 baths2,554 sq. ft.
$772,000Active3 beds 3 baths2,554 sq. ft.17184 W Montpelier Street, Surprise, AZ 85388
MLS# 6976359Listed by: TOLL BROTHERS REAL ESTATE - New
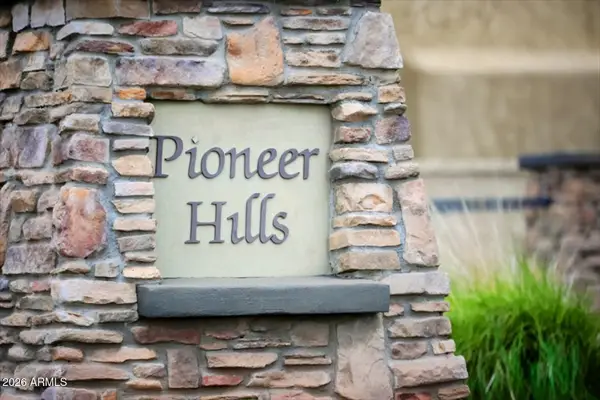 $419,000Active4 beds 2 baths1,777 sq. ft.
$419,000Active4 beds 2 baths1,777 sq. ft.18132 W Townley Avenue, Waddell, AZ 85355
MLS# 6976235Listed by: REALTY EXECUTIVES ARIZONA TERRITORY

