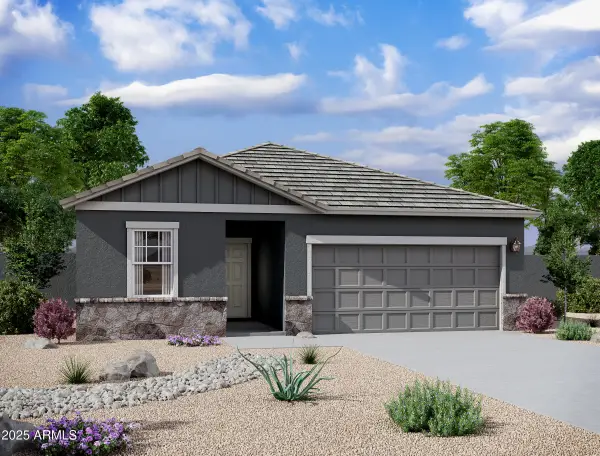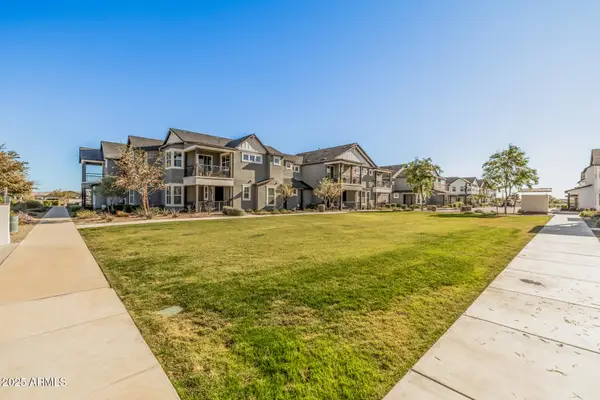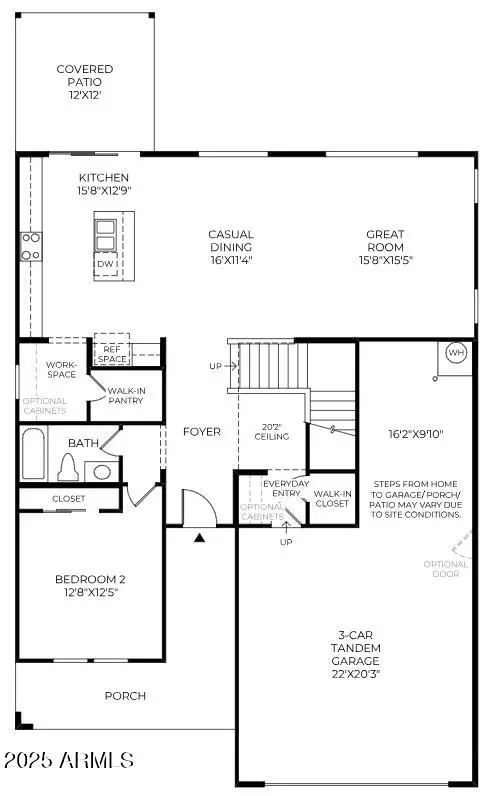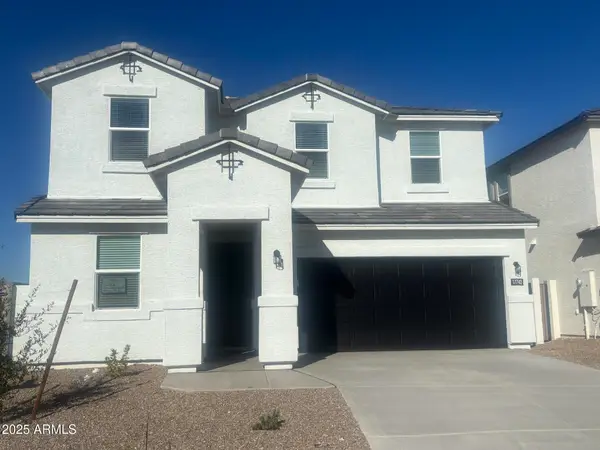15710 W Brown Street, Waddell, AZ 85355
Local realty services provided by:HUNT Real Estate ERA
15710 W Brown Street,Waddell, AZ 85355
$529,990
- 4 Beds
- 3 Baths
- - sq. ft.
- Single family
- Pending
Listed by: danny kallay
Office: compass
MLS#:6911399
Source:ARMLS
Price summary
- Price:$529,990
About this home
Welcome to Stonebridge Manor, Waddell's premier brand-new community!The Opal floor plan is a beautifully designed 2,123 sq. ft. single-story home featuring 4 bedrooms, 3 full bathrooms, a versatile den, and a 2-car tandem garage with additional RV space. Its inviting Craftsman-style exterior with desert landscaping and paver driveway leads into an open, airy interior with 9-foot ceilings, wood-look tile in the main living areas, and plush carpet in the bedrooms and den. At the heart of the home, the chef-inspired kitchen boasts 42'' white shaker cabinets with extended storage, Carrara Breeze quartz countertops, a White Gloss mosaic backsplash, Gun Metal hardware, and high-end stainless steel appliances including a gourmet cooktop/built-in Microwave and oven, side-by-side refrigerator, and dishwasher. The kitchen flows seamlessly into the dining area and great room, highlighted by a 4-panel sliding glass door that fills the space with natural light and connects effortlessly to the backyard. The private primary suite includes a spa-like bath with double sinks, quartz countertops, an oversized walk-in shower, and a large walk-in closet, while additional features such as a washer and dryer, water softener loop, garage door opener, and service door from the garage to the backyard add everyday convenience. Perfectly located near White Tank Mountain Regional Park, the Village at Prasada Shopping Center, and Surprise Stadium, this home combines modern design with comfort, functionality, and an exceptional lifestyle.
Contact an agent
Home facts
- Year built:2025
- Listing ID #:6911399
- Updated:December 17, 2025 at 12:15 PM
Rooms and interior
- Bedrooms:4
- Total bathrooms:3
- Full bathrooms:3
Heating and cooling
- Cooling:Evaporative Cooling, Programmable Thermostat
- Heating:Electric
Structure and exterior
- Year built:2025
- Lot area:0.17 Acres
Schools
- High school:Shadow Ridge High School
- Middle school:Sonoran Heights Middle School
- Elementary school:Rancho Gabriela
Utilities
- Water:Private Water Company
Finances and disclosures
- Price:$529,990
- Tax amount:$98
New listings near 15710 W Brown Street
- New
 $424,990Active4 beds 3 baths1,912 sq. ft.
$424,990Active4 beds 3 baths1,912 sq. ft.15643 W Cheryl Drive, Waddell, AZ 85355
MLS# 6959296Listed by: COMPASS - New
 $405,000Active2 beds 2 baths1,347 sq. ft.
$405,000Active2 beds 2 baths1,347 sq. ft.11300 N Casa Dega Drive #1036, Surprise, AZ 85388
MLS# 6958963Listed by: DEAL LANDERS ARIZONA REALTY, LLC - New
 $469,990Active4 beds 2 baths1,836 sq. ft.
$469,990Active4 beds 2 baths1,836 sq. ft.17656 W Onyx Avenue, Waddell, AZ 85355
MLS# 6958861Listed by: DRH PROPERTIES INC - New
 $558,000Active5 beds 4 baths2,602 sq. ft.
$558,000Active5 beds 4 baths2,602 sq. ft.17831 W Mission Lane, Waddell, AZ 85355
MLS# 6958840Listed by: DRH PROPERTIES INC - New
 $554,990Active4 beds 4 baths2,629 sq. ft.
$554,990Active4 beds 4 baths2,629 sq. ft.15715 W Brown Street, Waddell, AZ 85355
MLS# 6958063Listed by: COMPASS - New
 $594,000Active5 beds 4 baths2,684 sq. ft.
$594,000Active5 beds 4 baths2,684 sq. ft.18130 W Thousand Oaks Street, Surprise, AZ 85388
MLS# 6957986Listed by: TOLL BROTHERS REAL ESTATE - New
 $610,000Active5 beds 3 baths2,892 sq. ft.
$610,000Active5 beds 3 baths2,892 sq. ft.18122 W Thousand Oaks Street, Surprise, AZ 85388
MLS# 6957948Listed by: TOLL BROTHERS REAL ESTATE - New
 $499,990Active4 beds 3 baths2,096 sq. ft.
$499,990Active4 beds 3 baths2,096 sq. ft.17813 W Vogel Avenue, Waddell, AZ 85355
MLS# 6957620Listed by: DRH PROPERTIES INC - New
 $499,990Active4 beds 3 baths2,242 sq. ft.
$499,990Active4 beds 3 baths2,242 sq. ft.17733 W Turquoise Avenue, Waddell, AZ 85355
MLS# 6957601Listed by: DRH PROPERTIES INC - New
 $545,990Active5 beds 3 baths2,830 sq. ft.
$545,990Active5 beds 3 baths2,830 sq. ft.17706 W Purdue Avenue, Waddell, AZ 85355
MLS# 6957604Listed by: DRH PROPERTIES INC
