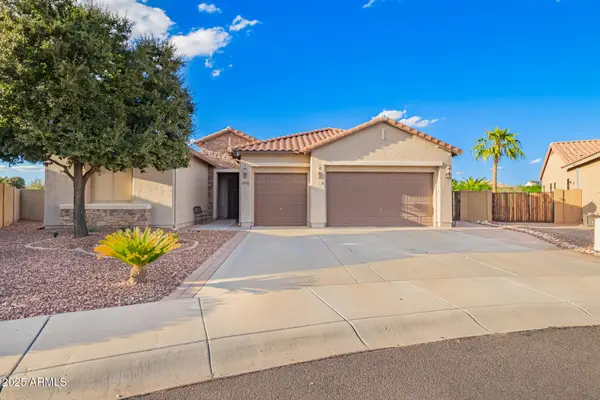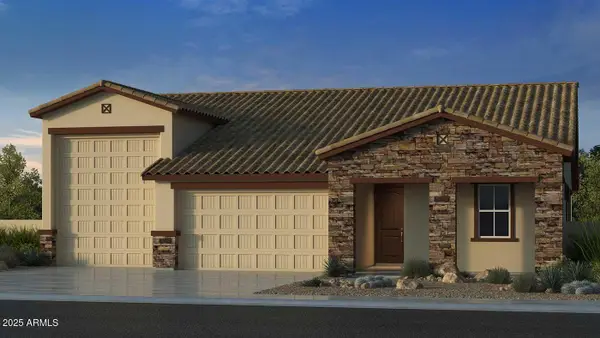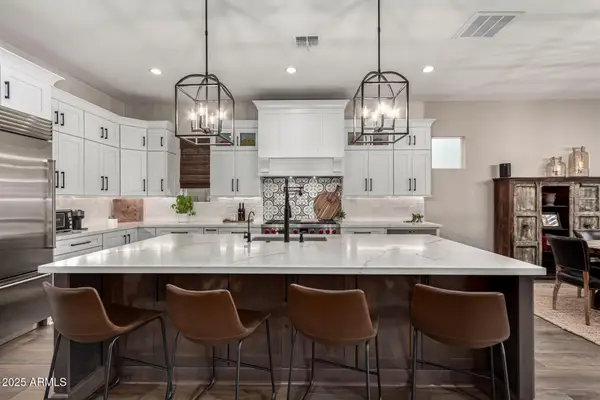15728 W Camden Avenue, Waddell, AZ 85355
Local realty services provided by:ERA Four Feathers Realty, L.C.
15728 W Camden Avenue,Waddell, AZ 85355
$489,990
- 4 Beds
- 3 Baths
- 2,222 sq. ft.
- Single family
- Active
Listed by:danny kallay
Office:compass
MLS#:6935444
Source:ARMLS
Price summary
- Price:$489,990
- Price per sq. ft.:$220.52
- Monthly HOA dues:$112
About this home
Welcome to Stonebridge Manor - Waddell's Premier New Community!
Discover the Lavender floor plan, a stunning single-story home offering 2,222 sq. ft. of beautifully designed living space that blends style, comfort, and functionality. This thoughtfully crafted home features 4 bedrooms, 3 bathrooms, a private guest retreat, and a 2.5-car garage, perfect for modern family living.
Elegance is showcased throughout with designer finishes from our Timeless Collection, including 7'' x 22'' wood-look plank tile flooring in the main living areas and plush carpeting in the bedrooms for added comfort. The gourmet kitchen is a true centerpiece, featuring 42'' white shaker cabinets with satin nickel hardware, Ivory White quartz countertops, and a sophisticated white herringbone backsplash. The space comes fully equipped with GE stainless steel appliancesincluding an electric range, microwave, dishwasher, and refrigeratoralong with a white washer and dryer for added convenience. It's also pre-wired for pendant lighting, allowing you to personalize the space to your style.
Additional highlights include 8' interior doors, 2" white faux wood blinds, and a 4-panel sliding glass door in the great room that seamlessly connects indoor and outdoor living. Outside, pavers at the driveway and entry elevate curb appeal, while a soft water loop adds a touch of everyday luxury.
Ideally situated near shopping, dining, parks, and major freeways, this move-in-ready home offers the perfect balance of comfort, design, and practicality. Experience elevated desert living with the Lavender floor plan at Stonebridge Manorwhere timeless design meets modern living.
Contact an agent
Home facts
- Year built:2025
- Listing ID #:6935444
- Updated:October 19, 2025 at 03:26 PM
Rooms and interior
- Bedrooms:4
- Total bathrooms:3
- Full bathrooms:3
- Living area:2,222 sq. ft.
Heating and cooling
- Cooling:Programmable Thermostat
- Heating:Electric
Structure and exterior
- Year built:2025
- Building area:2,222 sq. ft.
- Lot area:0.14 Acres
Schools
- High school:Shadow Ridge High School
- Middle school:Sonoran Heights Middle School
- Elementary school:Rancho Gabriela
Utilities
- Water:City Water
Finances and disclosures
- Price:$489,990
- Price per sq. ft.:$220.52
- Tax amount:$86 (2024)
New listings near 15728 W Camden Avenue
- New
 $565,000Active3 beds 2 baths2,144 sq. ft.
$565,000Active3 beds 2 baths2,144 sq. ft.8430 N 181st Drive, Waddell, AZ 85355
MLS# 6935629Listed by: HOMESMART - New
 $696,066Active4 beds 3 baths2,392 sq. ft.
$696,066Active4 beds 3 baths2,392 sq. ft.5659 N 178th Drive, Litchfield Park, AZ 85340
MLS# 6935366Listed by: TAYLOR MORRISON (MLS ONLY) - New
 $975,000Active3 beds 4 baths2,489 sq. ft.
$975,000Active3 beds 4 baths2,489 sq. ft.11385 N Luckenbach Street, Surprise, AZ 85388
MLS# 6933079Listed by: RE/MAX DESERT SHOWCASE - New
 $470,000Active4 beds 2 baths2,138 sq. ft.
$470,000Active4 beds 2 baths2,138 sq. ft.17609 W Medlock Drive, Litchfield Park, AZ 85340
MLS# 6932725Listed by: HOMESMART - New
 $990,000Active4 beds 5 baths3,082 sq. ft.
$990,000Active4 beds 5 baths3,082 sq. ft.17241 W Vacaville Street, Surprise, AZ 85388
MLS# 6932629Listed by: TOLL BROTHERS REAL ESTATE - New
 $430,000Active3 beds 2 baths1,896 sq. ft.
$430,000Active3 beds 2 baths1,896 sq. ft.8636 N 170th Lane, Waddell, AZ 85355
MLS# 6932475Listed by: DELEX REALTY - New
 $453,990Active2 beds 2 baths1,390 sq. ft.
$453,990Active2 beds 2 baths1,390 sq. ft.5664 N 176th Lane, Litchfield Park, AZ 85340
MLS# 6931937Listed by: PCD REALTY, LLC - New
 $519,900Active3 beds 4 baths2,742 sq. ft.
$519,900Active3 beds 4 baths2,742 sq. ft.18607 W Cinnabar Avenue, Waddell, AZ 85355
MLS# 6931681Listed by: ORCHARD BROKERAGE - New
 $784,000Active5 beds 3 baths3,380 sq. ft.
$784,000Active5 beds 3 baths3,380 sq. ft.18250 W Purdue Avenue, Waddell, AZ 85355
MLS# 6931579Listed by: HOMESMART
