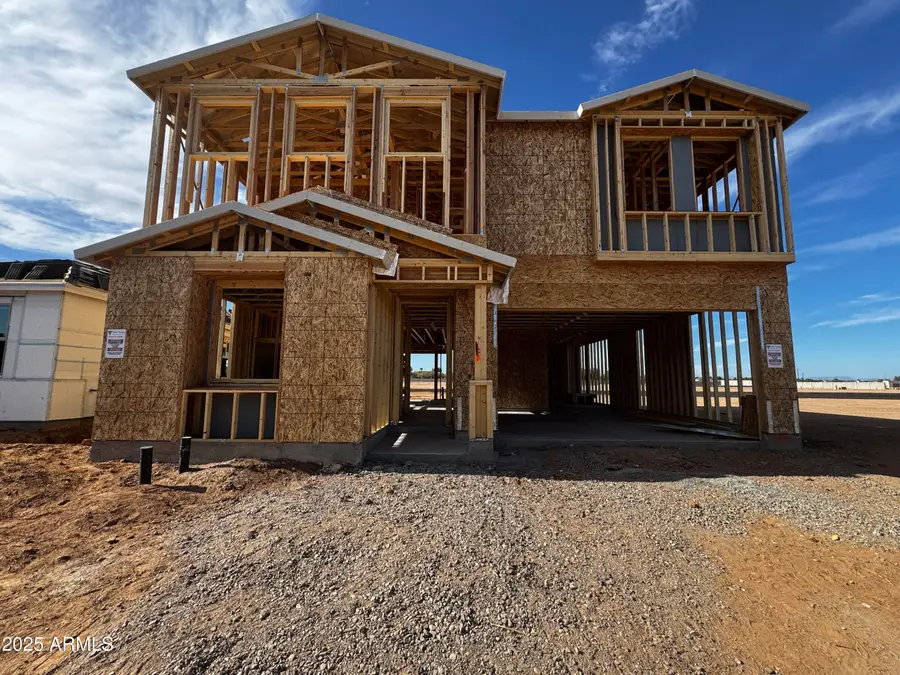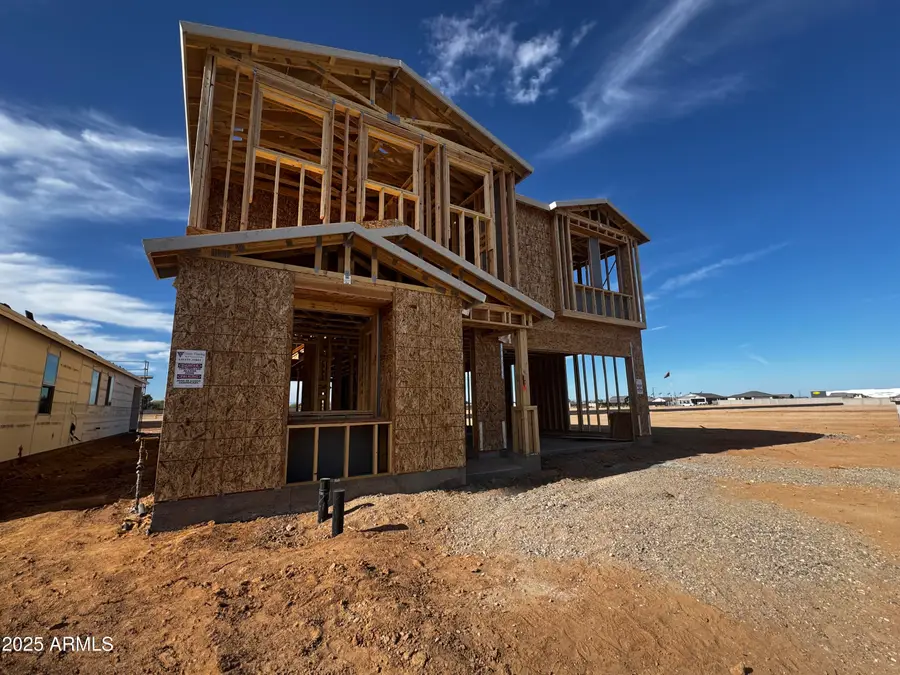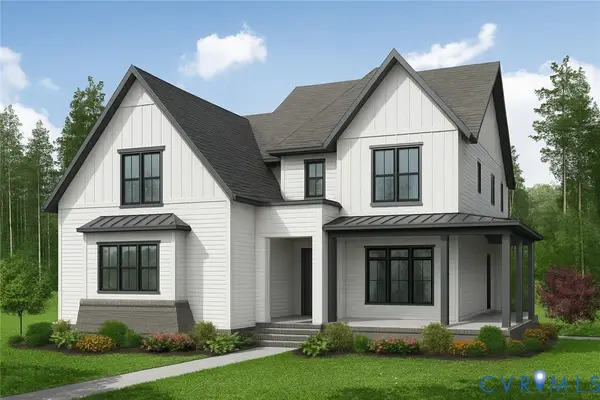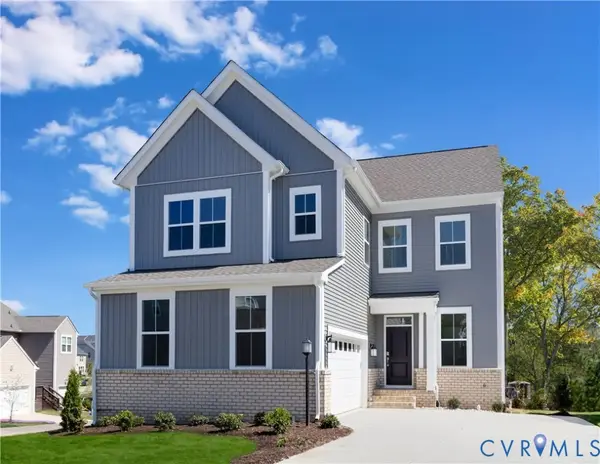15744 W Camden Avenue, Waddell, AZ 85355
Local realty services provided by:HUNT Real Estate ERA



15744 W Camden Avenue,Waddell, AZ 85355
$499,990
- 5 Beds
- 5 Baths
- 3,012 sq. ft.
- Single family
- Active
Listed by:danny kallay
Office:compass
MLS#:6874498
Source:ARMLS
Price summary
- Price:$499,990
- Price per sq. ft.:$166
- Monthly HOA dues:$112
About this home
Introducing the Charming Daisy Floorplan at Stonebridge Manor - Waddell's Premier New Community!
Thoughtfully designed for spacious living, the two-story Daisy floorplan offers 5 bedrooms, 4.5 bathrooms, and a large upstairs loft—providing the perfect layout for growing or multi-generational families. Four upstairs bedrooms include walk-in closets, while the downstairs bedroom adds flexibility for guests or a home office. The expansive backyard is ideal for outdoor living, from weekend entertaining to quiet relaxation.
Inside, premium design details shine throughout. Enjoy the elegance of 8' interior doors, a 4-panel sliding glass door in the Great Room, and a white wood-painted stair railing that adds a touch of charm. The gourmet kitchen features 42'' Dark cabinets with Champagne Bronze hardware, Della Terra Quartz Carrara Breeze countertops, and an Emser Raku 3x12 Matte White horizontal brick-pattern backsplash. A full suite of stainless steel GE appliancesincluding an electric range, microwave, dishwasher, and refrigeratoris included, along with a white washer and dryer for added convenience.
Additional highlights include 2"white faux wood blinds throughout, a soft water loop, and sleek 6x36 plank tile flooring in the main living areas. Plush carpeting provides comfort in the bedrooms and loft.
Curb appeal is unmatched with paver accents at the driveway and entryway, completing the home's welcoming and stylish exterior.
Don't miss your opportunity to own the Daisy floorplan at Stonebridge Manorwhere luxury, comfort, and thoughtful design come together effortlessly!
Contact an agent
Home facts
- Year built:2025
- Listing Id #:6874498
- Updated:August 16, 2025 at 02:54 PM
Rooms and interior
- Bedrooms:5
- Total bathrooms:5
- Full bathrooms:4
- Half bathrooms:1
- Living area:3,012 sq. ft.
Heating and cooling
- Cooling:Both Refrig & Evaporative, Programmable Thermostat
- Heating:Electric
Structure and exterior
- Year built:2025
- Building area:3,012 sq. ft.
- Lot area:0.14 Acres
Schools
- High school:Shadow Ridge High School
- Middle school:Sonoran Heights Middle School
- Elementary school:Rancho Gabriela
Utilities
- Water:Private Water Company
Finances and disclosures
- Price:$499,990
- Price per sq. ft.:$166
- Tax amount:$86 (2024)
New listings near 15744 W Camden Avenue
- New
 $304,990Active2 beds 2 baths1,156 sq. ft.
$304,990Active2 beds 2 baths1,156 sq. ft.15801 Hallowell Ridge #304, Moseley, VA 23120
MLS# 2523232Listed by: LONG & FOSTER REALTORS  $946,064Pending4 beds 5 baths3,579 sq. ft.
$946,064Pending4 beds 5 baths3,579 sq. ft.17307 Singing Bird Turn, Moseley, VA 23120
MLS# 2522842Listed by: KELLER WILLIAMS REALTY- New
 $417,950Active3 beds 4 baths1,839 sq. ft.
$417,950Active3 beds 4 baths1,839 sq. ft.17633 Memorial Tournament Drive, Moseley, VA 23120
MLS# 2523171Listed by: LONG & FOSTER REALTORS - New
 $517,490Active4 beds 3 baths1,339 sq. ft.
$517,490Active4 beds 3 baths1,339 sq. ft.6436 Fennec Run, Moseley, VA 23120
MLS# 2522766Listed by: KEETON & CO REAL ESTATE  $1,100,570Pending6 beds 6 baths3,500 sq. ft.
$1,100,570Pending6 beds 6 baths3,500 sq. ft.4613 Otter Court, Moseley, VA 23120
MLS# 2523003Listed by: LONG & FOSTER REALTORS $620,266Pending3 beds 3 baths2,263 sq. ft.
$620,266Pending3 beds 3 baths2,263 sq. ft.6615 Mayland Ridge Lane, Moseley, VA 23120
MLS# 2522909Listed by: BOONE HOMES INC $598,735Pending3 beds 3 baths2,700 sq. ft.
$598,735Pending3 beds 3 baths2,700 sq. ft.16411 Creekstone Point Avenue, Moseley, VA 23120
MLS# 2522917Listed by: BOONE HOMES INC- New
 $769,990Active5 beds 4 baths4,164 sq. ft.
$769,990Active5 beds 4 baths4,164 sq. ft.6737 Holly Crest Court, Moseley, VA 23120
MLS# 2522884Listed by: LONG & FOSTER REALTORS - New
 $609,990Active5 beds 3 baths2,718 sq. ft.
$609,990Active5 beds 3 baths2,718 sq. ft.18719 Holly Crest Drive, Moseley, VA 23120
MLS# 2522893Listed by: LONG & FOSTER REALTORS - New
 $489,000Active3 beds 3 baths2,188 sq. ft.
$489,000Active3 beds 3 baths2,188 sq. ft.6948 Desert Candle Drive, Moseley, VA 23120
MLS# 2522572Listed by: UNITED REAL ESTATE RICHMOND
