15747 W Camden Avenue, Waddell, AZ 85355
Local realty services provided by:HUNT Real Estate ERA
15747 W Camden Avenue,Waddell, AZ 85355
$434,990
- 3 Beds
- 2 Baths
- 1,567 sq. ft.
- Single family
- Active
Listed by:danny kallay
Office:compass
MLS#:6902987
Source:ARMLS
Price summary
- Price:$434,990
- Price per sq. ft.:$277.59
- Monthly HOA dues:$112
About this home
Discover the Violet FloorPlan - Thoughtful Design Meets Timeless Style
Welcome to the stunning Violet Floor Plan, a beautifully designed single-story home offering 1,567 sq. ft. of refined living space. With 3 bedrooms, 2 full bathrooms, and a generously sized great room, this home is ideal for families, entertaining guests, or simply relaxing in style.
The charming Craftsman-style exterior features eye-catching pavers and a 2-car garage, delivering curb appeal that's both classic and inviting.
Step inside to a chef-inspired kitchen that's sure to impress. You'll find our Coastal Collection including, white 42'' upper cabinets, a bold 4'' x 4'' blue tile backsplash, and striking Crisp Stria quartz countertops. Pendant light prewiring above the island allows for personalized lighting, while GE stainless steel appliancesincluding a range, microwave, dishwasher, and side-by-side refrigeratorcombine beauty and function seamlessly.
The elegance continues throughout the home with quartz countertops and chrome hardware in the bathrooms. Plush tan carpeting in the bedrooms adds cozy warmth, while durable 6" x 3" neutral-tone plank tile enhances high-traffic areas with both style and practicality.
Designed for modern living, the Violet Floor Plan features soaring 9-foot ceilings and 8-foot interior doors, creating an open and airy feel throughout. The expansive 4-panel center slider in the great room opens effortlessly to the backyard, making indoor-outdoor living a breeze.
Best of all, this move-in-ready home includes a white washer and dryer, Blinds, Garage door opener, paver driveway offering the ultimate in comfort, convenience, and contemporary elegance.
Don't miss your opportunity to own this exceptional homewhere thoughtful design meets everyday luxury.
Contact an agent
Home facts
- Year built:2025
- Listing ID #:6902987
- Updated:October 07, 2025 at 03:18 PM
Rooms and interior
- Bedrooms:3
- Total bathrooms:2
- Full bathrooms:2
- Living area:1,567 sq. ft.
Heating and cooling
- Cooling:Evaporative Cooling, Programmable Thermostat
- Heating:Electric
Structure and exterior
- Year built:2025
- Building area:1,567 sq. ft.
- Lot area:0.14 Acres
Schools
- High school:Shadow Ridge High School
- Middle school:Sonoran Heights Middle School
- Elementary school:Rancho Gabriela
Utilities
- Water:Private Water Company
Finances and disclosures
- Price:$434,990
- Price per sq. ft.:$277.59
- Tax amount:$86 (2024)
New listings near 15747 W Camden Avenue
- New
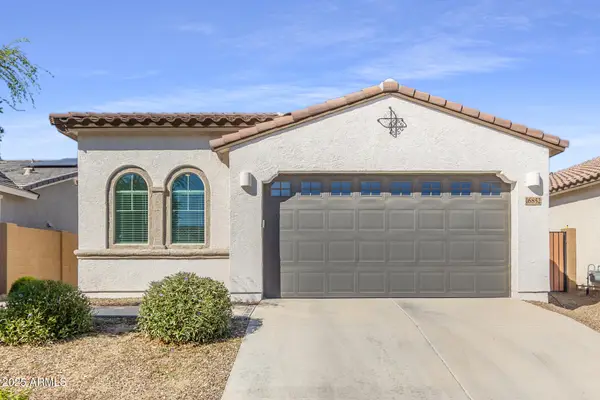 $425,000Active4 beds 2 baths1,799 sq. ft.
$425,000Active4 beds 2 baths1,799 sq. ft.16852 W Evergreen Road, Waddell, AZ 85355
MLS# 6929974Listed by: CITIEA - New
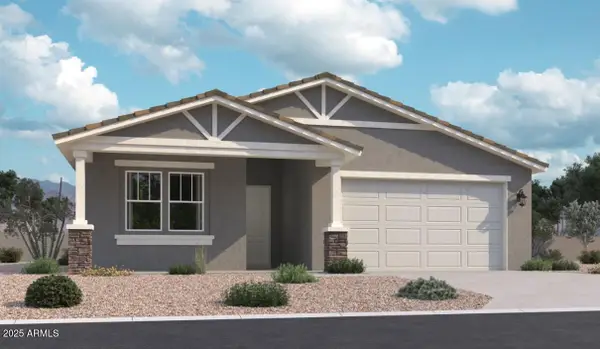 $489,990Active4 beds 3 baths2,222 sq. ft.
$489,990Active4 beds 3 baths2,222 sq. ft.15739 W Camden Avenue, Waddell, AZ 85355
MLS# 6929918Listed by: COMPASS - New
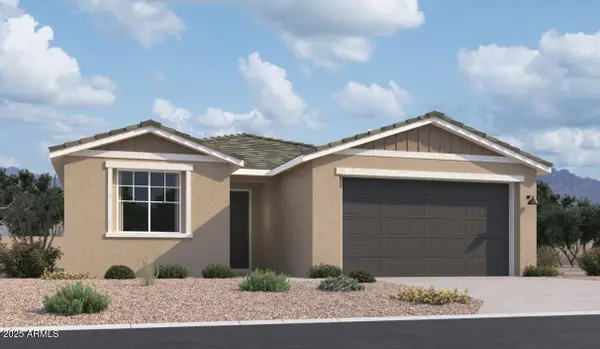 $419,990Active3 beds 2 baths1,777 sq. ft.
$419,990Active3 beds 2 baths1,777 sq. ft.15723 W Camden Avenue, Waddell, AZ 85355
MLS# 6929935Listed by: COMPASS - New
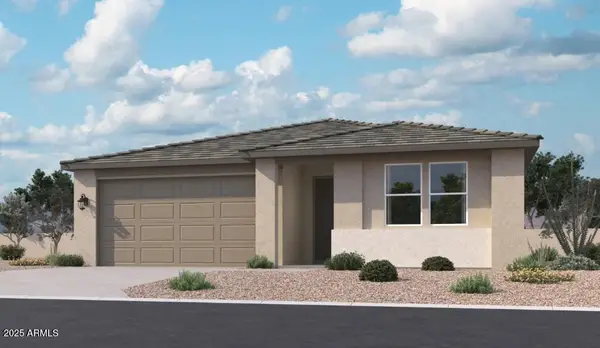 $424,990Active3 beds 3 baths1,953 sq. ft.
$424,990Active3 beds 3 baths1,953 sq. ft.15740 W Camden Avenue, Waddell, AZ 85355
MLS# 6929862Listed by: COMPASS - New
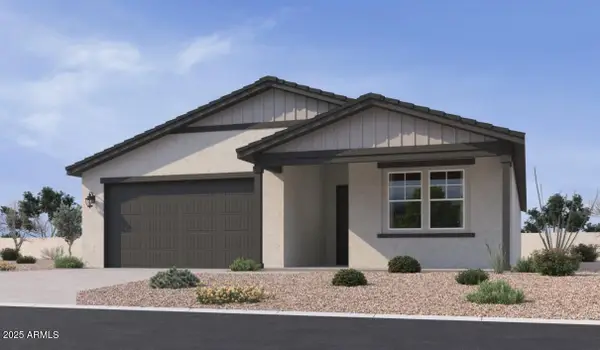 $474,990Active4 beds 3 baths2,153 sq. ft.
$474,990Active4 beds 3 baths2,153 sq. ft.15736 W Camden Avenue, Waddell, AZ 85355
MLS# 6929834Listed by: COMPASS - New
 $584,000Active2 beds 2 baths1,529 sq. ft.
$584,000Active2 beds 2 baths1,529 sq. ft.11217 N Blakely Street, Surprise, AZ 85388
MLS# 6928620Listed by: FATHOM REALTY - New
 $435,000Active3 beds 2 baths1,896 sq. ft.
$435,000Active3 beds 2 baths1,896 sq. ft.8636 N 169th Avenue, Waddell, AZ 85355
MLS# 6928567Listed by: EXP REALTY - Open Sat, 10am to 6pmNew
 $609,990Active4 beds 3 baths2,434 sq. ft.
$609,990Active4 beds 3 baths2,434 sq. ft.17778 W Brown Street, Waddell, AZ 85355
MLS# 6927993Listed by: DRH PROPERTIES INC - Open Sat, 10am to 6pmNew
 $429,990Active3 beds 2 baths1,545 sq. ft.
$429,990Active3 beds 2 baths1,545 sq. ft.17807 W Vogel Avenue, Waddell, AZ 85355
MLS# 6927887Listed by: DRH PROPERTIES INC - New
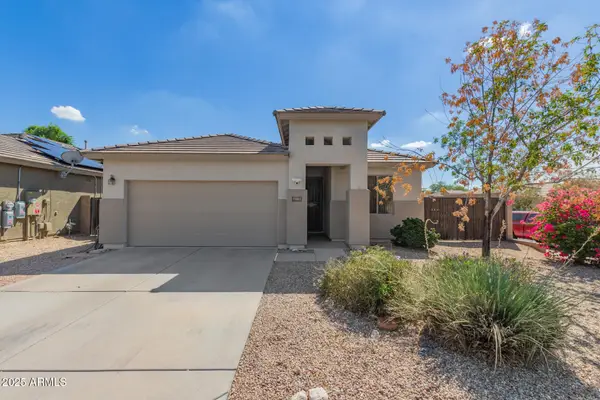 $424,777Active4 beds 3 baths1,818 sq. ft.
$424,777Active4 beds 3 baths1,818 sq. ft.18065 W Purdue Avenue, Waddell, AZ 85355
MLS# 6927899Listed by: CENTURY 21 NORTHWEST
