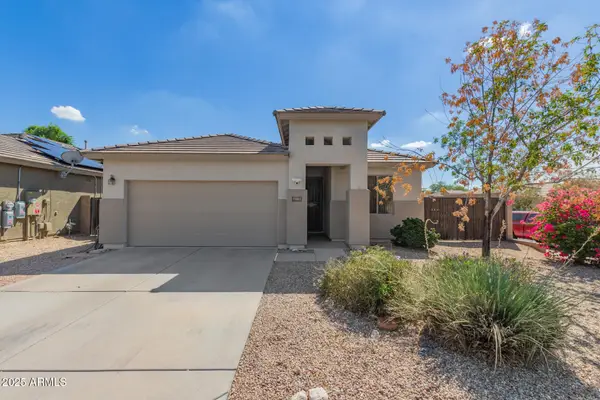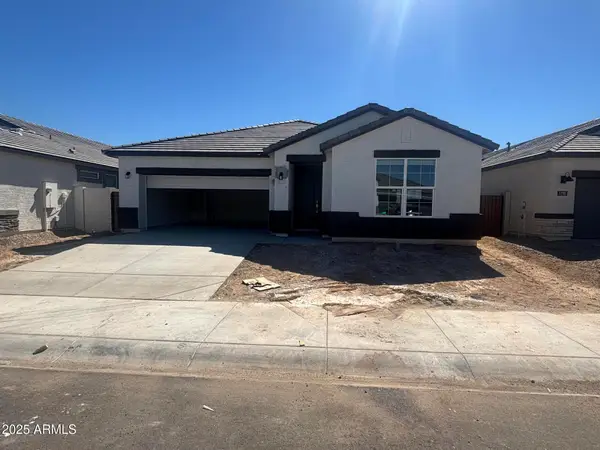15778 W Cheryl Drive, Waddell, AZ 85355
Local realty services provided by:ERA Brokers Consolidated
Listed by:danny kallay
Office:compass
MLS#:6822031
Source:ARMLS
Price summary
- Price:$512,990
About this home
Welcome to Stonebridge Manor, Waddell's premier brand-new community!
Discover the elegant Topaz floorplan, offering 2,507 sq. ft. of thoughtfully designed living space tailored for modern families. This exquisite single-story home features 3 bedrooms, a den, 2.5 bathrooms, and a 3-car tandem garage, providing ample space for work, relaxation, and entertainment.
Elegance is showcased throughout with designer finishes from our Oxford Collection, including 6x36 plank tile flooring in the main living areas and plush carpeting in the bedrooms for added comfort. The spacious kitchen boasts 42'' dard shaker cabinets with Champagne Bronze hardware, Carrara Breeze quartz countertops, and a 3x12 tile backsplash for a modern and sophisticated aesthetic. A large pantry provides plenty of storage, while pre-wiring for pendant lighting allows for easy customization. The kitchen is fully equipped with GE stainless steel appliances, including an electric range, microwave, dishwasher, and refrigerator, along with a white washer and dryer for ultimate convenience.
Additional highlights include 8' doors throughout, 2" white faux wood blinds, and a 4-panel sliding glass door in the great room, seamlessly blending indoor and outdoor living. Step outside to a covered patio, perfect for enjoying Arizona's beautiful weather.
The exterior is equally impressive, featuring pavers at the driveway and entry for enhanced curb appeal, while a soft water loop adds extra convenience.
Don't miss the opportunity to tour the Topaz plan at Retreat at Stonebridge Manor and experience the exceptional lifestyle that awaits you!
Contact an agent
Home facts
- Year built:2025
- Listing ID #:6822031
- Updated:October 03, 2025 at 09:21 AM
Rooms and interior
- Bedrooms:3
- Total bathrooms:3
- Full bathrooms:2
- Half bathrooms:1
Heating and cooling
- Cooling:Programmable Thermostat
- Heating:Electric
Structure and exterior
- Year built:2025
- Lot area:0.18 Acres
Schools
- High school:Shadow Ridge High School
- Middle school:Sonoran Heights Middle School
- Elementary school:Rancho Gabriela
Utilities
- Water:Private Water Company
Finances and disclosures
- Price:$512,990
- Tax amount:$100
New listings near 15778 W Cheryl Drive
- Open Fri, 10am to 5pmNew
 $609,990Active4 beds 3 baths2,434 sq. ft.
$609,990Active4 beds 3 baths2,434 sq. ft.17778 W Brown Street, Waddell, AZ 85355
MLS# 6927993Listed by: DRH PROPERTIES INC - Open Fri, 10am to 6pmNew
 $429,990Active3 beds 2 baths1,545 sq. ft.
$429,990Active3 beds 2 baths1,545 sq. ft.17807 W Vogel Avenue, Waddell, AZ 85355
MLS# 6927887Listed by: DRH PROPERTIES INC - New
 $424,777Active4 beds 3 baths1,818 sq. ft.
$424,777Active4 beds 3 baths1,818 sq. ft.18065 W Purdue Avenue, Waddell, AZ 85355
MLS# 6927899Listed by: CENTURY 21 NORTHWEST - Open Fri, 10am to 5:30pmNew
 $499,990Active4 beds 3 baths2,242 sq. ft.
$499,990Active4 beds 3 baths2,242 sq. ft.17779 W Onyx Avenue, Waddell, AZ 85355
MLS# 6927910Listed by: DRH PROPERTIES INC - New
 $545,990Active5 beds 3 baths2,830 sq. ft.
$545,990Active5 beds 3 baths2,830 sq. ft.17746 W Vogel Avenue, Waddell, AZ 85355
MLS# 6927680Listed by: DRH PROPERTIES INC - New
 $539,990Active5 beds 3 baths2,830 sq. ft.
$539,990Active5 beds 3 baths2,830 sq. ft.17740 W Vogel Avenue, Waddell, AZ 85355
MLS# 6927635Listed by: DRH PROPERTIES INC - New
 $402,990Active4 beds 3 baths1,912 sq. ft.
$402,990Active4 beds 3 baths1,912 sq. ft.10351 N 156th Avenue, Waddell, AZ 85355
MLS# 6927456Listed by: COMPASS - New
 $449,990Active5 beds 5 baths3,131 sq. ft.
$449,990Active5 beds 5 baths3,131 sq. ft.10163 N 156th Avenue, Waddell, AZ 85355
MLS# 6927476Listed by: COMPASS - New
 $427,490Active5 beds 3 baths2,688 sq. ft.
$427,490Active5 beds 3 baths2,688 sq. ft.10159 N 156th Avenue, Waddell, AZ 85355
MLS# 6927421Listed by: COMPASS - Open Sat, 10am to 5pmNew
 $629,990Active4 beds 3 baths2,703 sq. ft.
$629,990Active4 beds 3 baths2,703 sq. ft.17771 W Brown Street, Waddell, AZ 85355
MLS# 6927340Listed by: DRH PROPERTIES INC
