17313 W Butler Avenue, Waddell, AZ 85355
Local realty services provided by:ERA Four Feathers Realty, L.C.
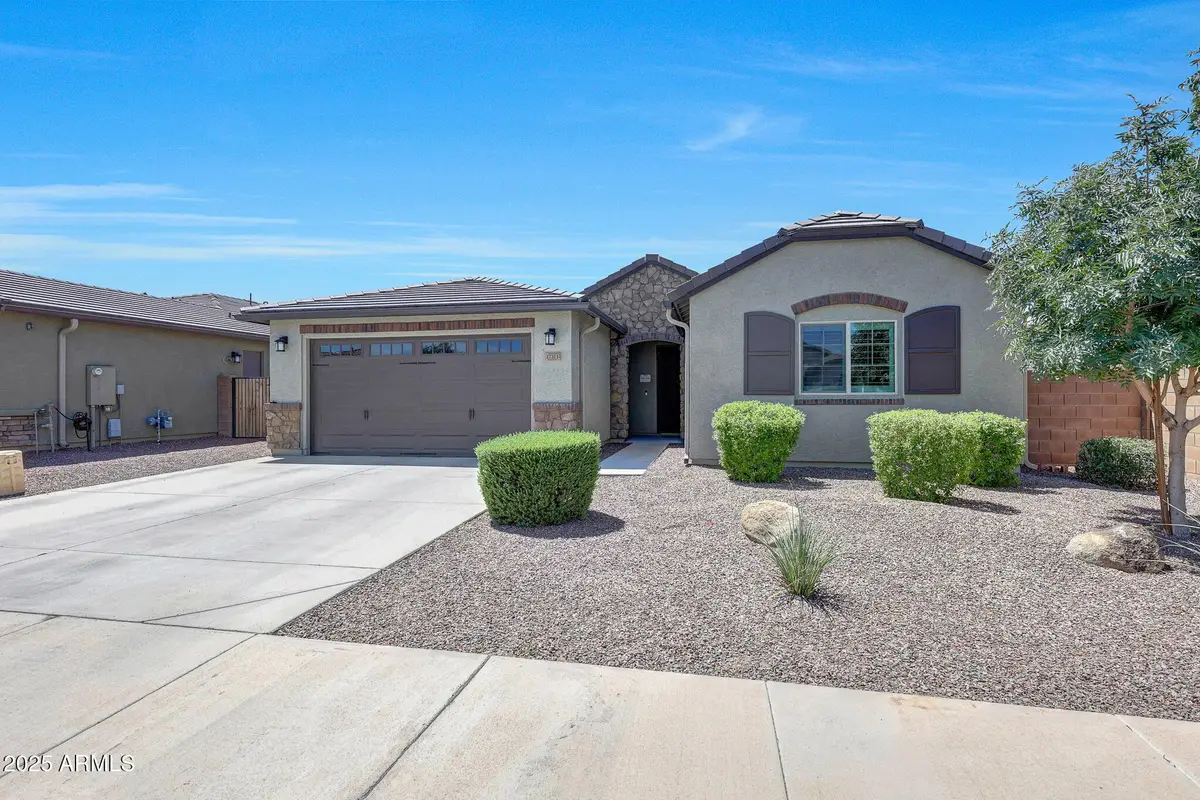
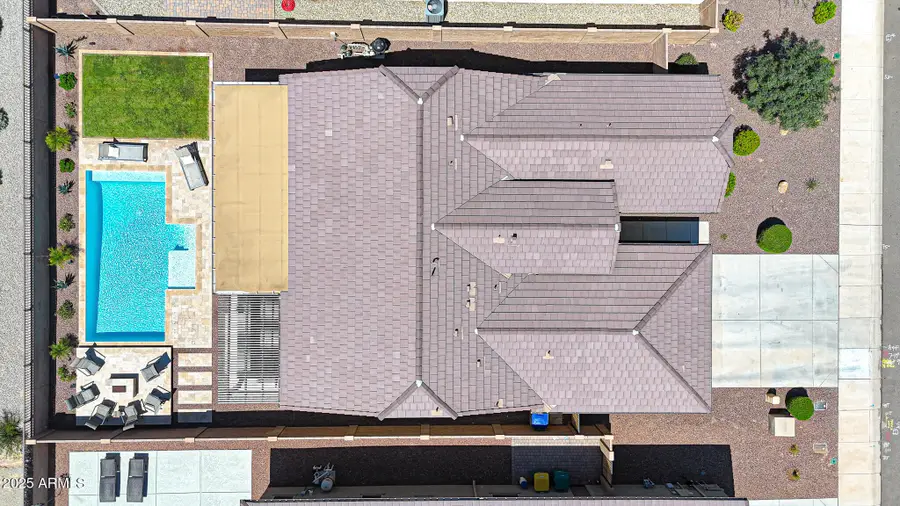
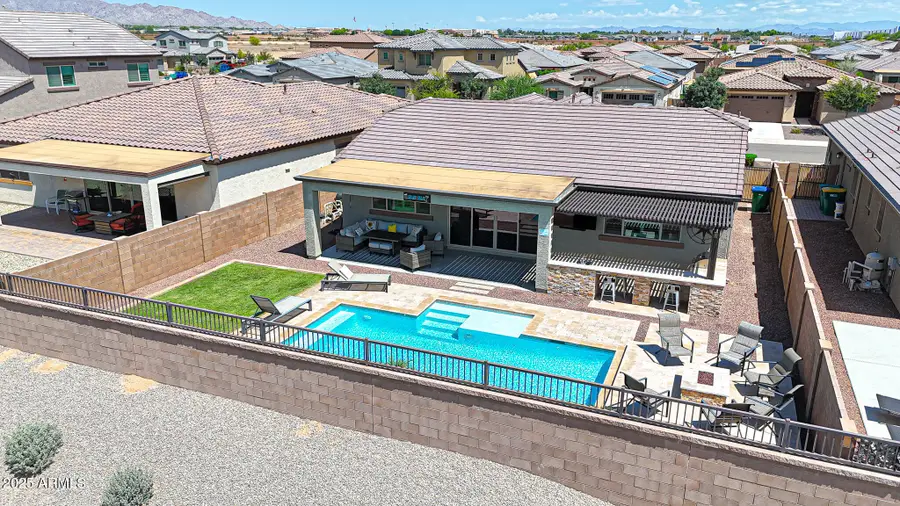
17313 W Butler Avenue,Waddell, AZ 85355
$564,000
- 3 Beds
- 3 Baths
- 2,016 sq. ft.
- Single family
- Pending
Listed by:terry swartz
Office:my home group real estate
MLS#:6903192
Source:ARMLS
Price summary
- Price:$564,000
- Price per sq. ft.:$279.76
About this home
Beautiful Elliot home w/ 3 large bdrms, 2.5 bath & Designer backyard resort*12 x 8 Sliding Glass panel door off the great room that seamlessly flows into a chef's paradise kitchen*Kitchen is a delight with 42'' cabinets, plantation shutters, designer plumbing fixtures, large island & gas cooktop/wall ovens. Equipped w/ extended buffet cabinets, walk-in pantry & top-of-the-line appliances* Pass-through door to the master closet & laundry room features full cabinets w/ a deep stainless farm sink*Luxurious master bath w/ 42'' vanities, stand-alone tub & large full tiled no-step entry rainhead shower! The ''Designer Backyard'' is $85k worth of joy & mountain views! Sparkling pool, travertine decks, extended patio w/ gourmet outdoor chef's kitchen, bordered green tiff lawn, MORE... raised stone deck with seating for 8 around your natural gas fire pit viewing the perfect sunsets out over the White Tank Mtns! Also Plantation shutters throughout, Tankless Gas Water Heater, whole house RO water purifier, and water softener. A Side Service Door garage with 8-ft door for the lifted SUV and expanded driveway. Don't miss seeing this one. Better than a barebone blank white wall new build with a dirt backyard.
Contact an agent
Home facts
- Year built:2021
- Listing Id #:6903192
- Updated:August 20, 2025 at 03:25 AM
Rooms and interior
- Bedrooms:3
- Total bathrooms:3
- Full bathrooms:2
- Half bathrooms:1
- Living area:2,016 sq. ft.
Heating and cooling
- Cooling:Ceiling Fan(s), Programmable Thermostat
- Heating:Natural Gas
Structure and exterior
- Year built:2021
- Building area:2,016 sq. ft.
- Lot area:0.16 Acres
Schools
- High school:Shadow Ridge High School
- Middle school:Mountain View
- Elementary school:Mountain View
Utilities
- Water:Private Water Company
Finances and disclosures
- Price:$564,000
- Price per sq. ft.:$279.76
- Tax amount:$1,561
New listings near 17313 W Butler Avenue
- New
 $685,000Active4 beds 3 baths2,039 sq. ft.
$685,000Active4 beds 3 baths2,039 sq. ft.1118 Fox Field Lane, Santa Maria, CA 93458
MLS# NS25185864Listed by: PILLAR REAL ESTATE - New
 $782,500Active4 beds 4 baths2,483 sq. ft.
$782,500Active4 beds 4 baths2,483 sq. ft.808 Damask Court, Santa Maria, CA 93458
MLS# PI25184326Listed by: CHAMPION REAL ESTATE - Open Sat, 1 to 3pmNew
 $915,000Active4 beds 3 baths2,620 sq. ft.
$915,000Active4 beds 3 baths2,620 sq. ft.455 Clubhouse Drive, Santa Maria, CA 93455
MLS# PI25180977Listed by: MODERN NEST REALTY, INC. - New
 $495,000Active2 beds 2 baths1,728 sq. ft.
$495,000Active2 beds 2 baths1,728 sq. ft.1126 Sunnyslope Lane, Santa Maria, CA 93455
MLS# PI25183519Listed by: BETTER HOMES AND GARDENS REAL ESTATE HAVEN PROPERTIES - New
 $799,000Active4 beds 3 baths
$799,000Active4 beds 3 baths843 E Orange Street, Santa Maria, CA 93454
MLS# PI25182156Listed by: OIC REAL ESTATE SERVICES INC - Open Wed, 2 to 4pmNew
 $649,900Active3 beds 2 baths1,347 sq. ft.
$649,900Active3 beds 2 baths1,347 sq. ft.441 Chaparral Street, Santa Maria, CA 93454
MLS# PI25180939Listed by: INVEST SLO 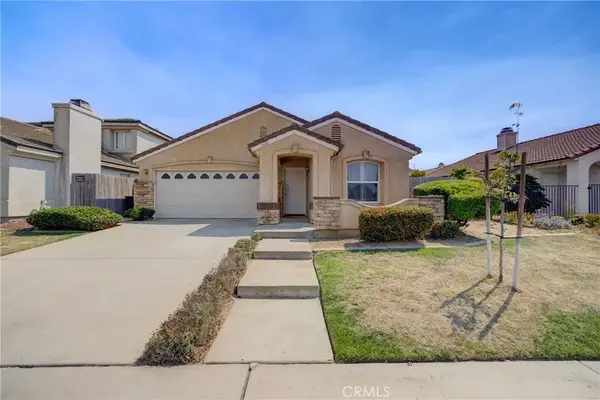 $624,900Pending3 beds 2 baths1,269 sq. ft.
$624,900Pending3 beds 2 baths1,269 sq. ft.1326 Bethel Lane, Santa Maria, CA 93458
MLS# PI25182325Listed by: PB & ASSOCIATES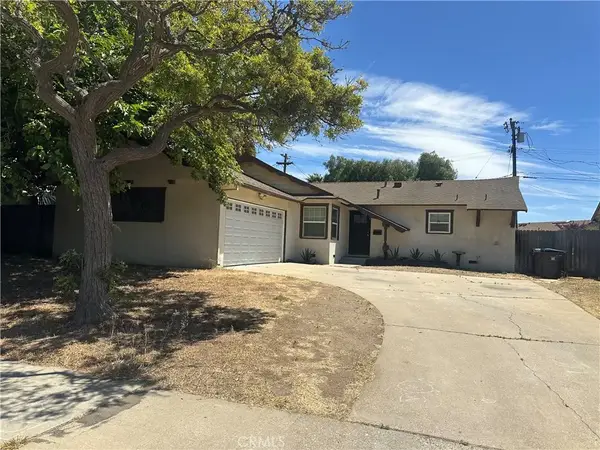 $615,000Pending3 beds 2 baths1,330 sq. ft.
$615,000Pending3 beds 2 baths1,330 sq. ft.332 E Taylor Street, Santa Maria, CA 93454
MLS# PI25181577Listed by: PB & ASSOCIATES- Open Sat, 1 to 4pmNew
 $765,000Active2 beds 2 baths1,627 sq. ft.
$765,000Active2 beds 2 baths1,627 sq. ft.5761 Yarrow Drive, Santa Maria, CA 93455
MLS# PI25177125Listed by: MODERN NEST REALTY, INC.  $650,000Pending3 beds 2 baths1,216 sq. ft.
$650,000Pending3 beds 2 baths1,216 sq. ft.1298 Glines Avenue, Santa Maria, CA 93455
MLS# PI25181224Listed by: UNITED AGENTS
