17818 W Vermont Avenue, Waddell, AZ 85340
Local realty services provided by:ERA Four Feathers Realty, L.C.
Listed by: chuck w disney, nicholas disney
Office: realty one group
MLS#:6920374
Source:ARMLS
Price summary
- Price:$634,900
- Price per sq. ft.:$225.22
- Monthly HOA dues:$244
About this home
Welcome to your dream home! This exquisite brand new two-story 55-RV4 residence by Taylor Morrison Homes has never been lived in and boasts 5 spacious bedrooms, 3 modern baths, and a generous 3-car garage alongside an RV garage. Enjoy the convenience of an extended driveway adorned with elegant pavers at driveway and front porch, enhancing both functionality and curb appeal.
With over $35,000 in upgrades, this home showcases tasteful features throughout. The Timberlake Cabinets in a tasteful Rye color adds warmth and sophistication throughout the home at kitchen and baths. The owner's bath is a true retreat, featuring a drop-in garden tub. Enjoy the features of the separate shower with rain shower head, a perfect blend of style and practicality. Nestled in the charming gated community of Allen Ranches, residents have access to beautiful walking and biking trails, playgrounds for family enjoyment, and refreshing community poolperfect for relaxing and socializing with neighbors.
Contact an agent
Home facts
- Year built:2024
- Listing ID #:6920374
- Updated:February 14, 2026 at 03:50 PM
Rooms and interior
- Bedrooms:5
- Total bathrooms:3
- Full bathrooms:3
- Living area:2,819 sq. ft.
Heating and cooling
- Cooling:Programmable Thermostat
- Heating:Natural Gas
Structure and exterior
- Year built:2024
- Building area:2,819 sq. ft.
- Lot area:0.24 Acres
Schools
- High school:Canyon View High School
- Middle school:Verrado Middle School
- Elementary school:Mabel Padgett Elementary School
Utilities
- Water:City Water
Finances and disclosures
- Price:$634,900
- Price per sq. ft.:$225.22
- Tax amount:$369 (2024)
New listings near 17818 W Vermont Avenue
- New
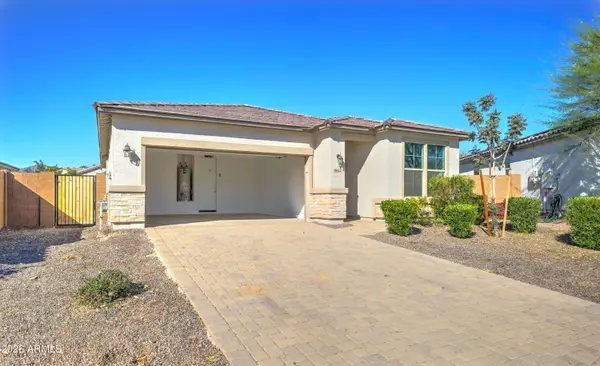 $434,000Active3 beds 3 baths1,879 sq. ft.
$434,000Active3 beds 3 baths1,879 sq. ft.8944 N 180th Drive, Waddell, AZ 85355
MLS# 6983257Listed by: KELLER WILLIAMS ARIZONA REALTY - New
 $428,990Active4 beds 3 baths1,912 sq. ft.
$428,990Active4 beds 3 baths1,912 sq. ft.15613 W Beryl Avenue, Waddell, AZ 85355
MLS# 6983069Listed by: COMPASS  $524,990Pending5 beds 5 baths3,131 sq. ft.
$524,990Pending5 beds 5 baths3,131 sq. ft.15688 W Beryl Avenue, Waddell, AZ 85355
MLS# 6982977Listed by: COMPASS- New
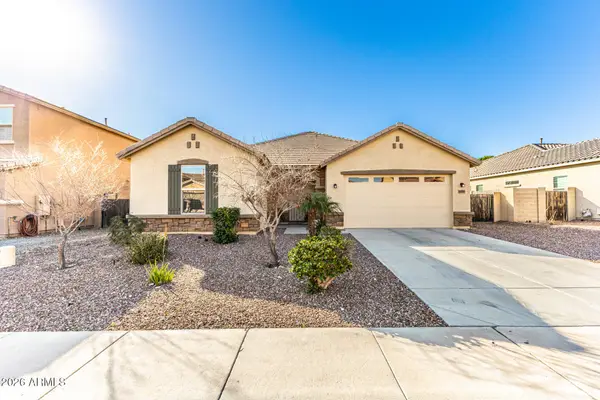 $420,000Active3 beds 2 baths1,937 sq. ft.
$420,000Active3 beds 2 baths1,937 sq. ft.18349 W Turquoise Avenue, Waddell, AZ 85355
MLS# 6982736Listed by: RETSY - New
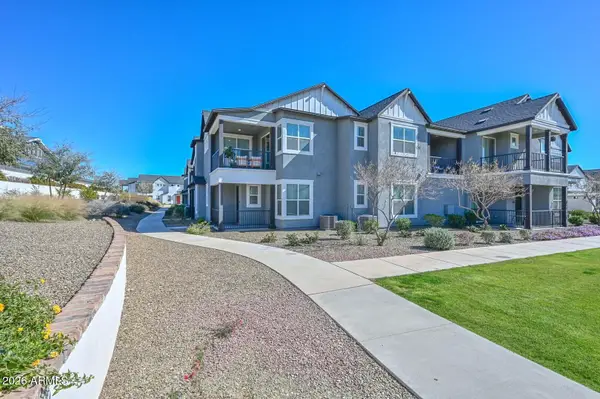 $445,000Active2 beds 2 baths1,347 sq. ft.
$445,000Active2 beds 2 baths1,347 sq. ft.11300 N Casa Dega Drive #1064, Surprise, AZ 85388
MLS# 6982618Listed by: RE/MAX FINE PROPERTIES - New
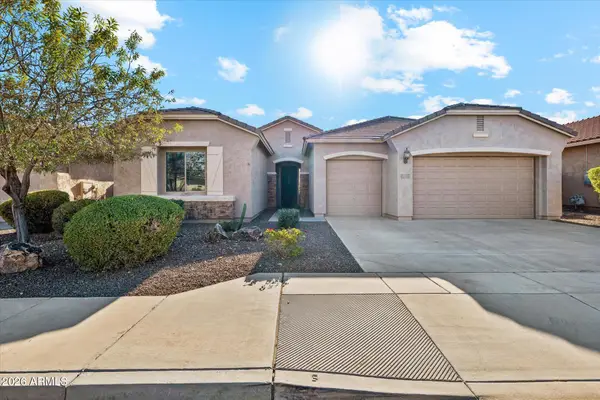 $545,000Active3 beds 2 baths2,144 sq. ft.
$545,000Active3 beds 2 baths2,144 sq. ft.18225 W El Caminito Drive, Waddell, AZ 85355
MLS# 6982258Listed by: PRESTIGE REALTY - New
 $549,990Active4 beds 3 baths2,123 sq. ft.
$549,990Active4 beds 3 baths2,123 sq. ft.10089 N 156th Avenue, Waddell, AZ 85355
MLS# 6981986Listed by: COMPASS - New
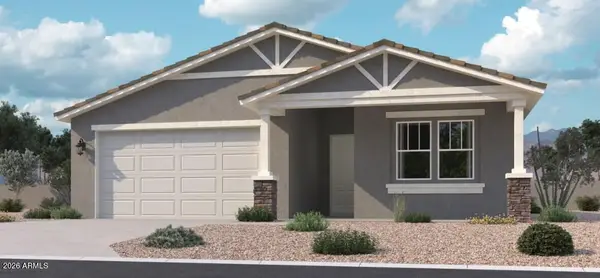 $532,990Active4 beds 3 baths2,222 sq. ft.
$532,990Active4 beds 3 baths2,222 sq. ft.15704 W Camden Avenue, Waddell, AZ 85355
MLS# 6981841Listed by: COMPASS - New
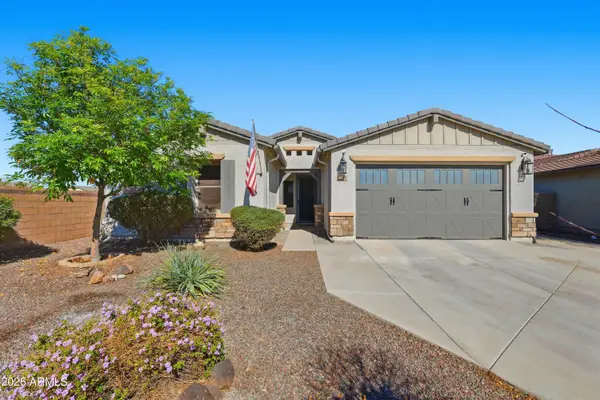 $575,000Active4 beds 3 baths2,324 sq. ft.
$575,000Active4 beds 3 baths2,324 sq. ft.17170 W El Caminito Drive, Waddell, AZ 85355
MLS# 6981479Listed by: REALTY ONE GROUP - New
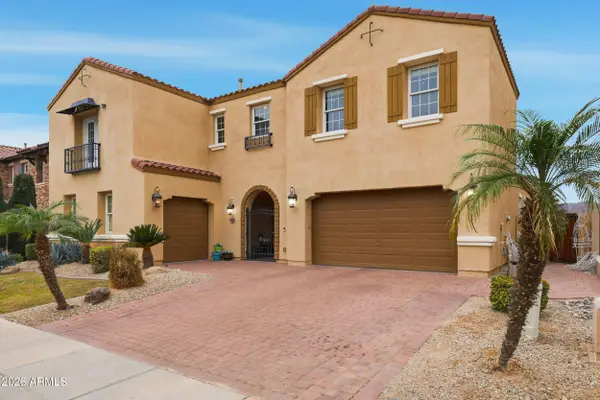 $899,000Active4 beds 3 baths4,350 sq. ft.
$899,000Active4 beds 3 baths4,350 sq. ft.9620 N 184th Lane, Waddell, AZ 85355
MLS# 6981480Listed by: JC REALTY

