18237 W Sanna Street, Waddell, AZ 85355
Local realty services provided by:ERA Four Feathers Realty, L.C.
18237 W Sanna Street,Waddell, AZ 85355
$445,000
- 5 Beds
- 3 Baths
- - sq. ft.
- Single family
- Sold
Listed by: dominic meardi
Office: homesmart
MLS#:6945538
Source:ARMLS
Sorry, we are unable to map this address
Price summary
- Price:$445,000
About this home
This home challenges comparison! Beautifully remodeled 5-bedroom, 2.5-bath home with a 3-car tandem garage, paid-off solar, and located in the sought-after Cortessa community! From the resort-style backyard with hot tub and greenhouse to the bright open floorplan you will love it! Some features include a newer air conditioner unit, luxury vinyl plank flooring, new carpet, fresh paint, and upgraded fixtures throughout. The kitchen features Calacatta quartz countertops, a large pantry, a modern tile backsplash, recessed lighting, a kitchen island, and stainless steel appliances. The spacious primary bedroom offers a large walk-in closet and dual-sink vanity. Four additional guest bedrooms share a full bath upstairs, with a convenient half bath located downstairs Enjoy your private backyard featuring a covered patio, expansive synthetic grass area, storage shed, and irrigated garden bed for vegetables or flowers. Situated in a community with biking trails, playgrounds, and beautifully maintained common areas, all near great shopping and dining. This home is exceptionally clean and truly move-in ready. Come see it today before it's gone!
Contact an agent
Home facts
- Year built:2005
- Listing ID #:6945538
- Updated:December 16, 2025 at 08:57 PM
Rooms and interior
- Bedrooms:5
- Total bathrooms:3
- Full bathrooms:2
- Half bathrooms:1
Heating and cooling
- Cooling:Ceiling Fan(s), Programmable Thermostat
- Heating:Natural Gas
Structure and exterior
- Year built:2005
Schools
- High school:Shadow Ridge High School
- Middle school:Mountain View
- Elementary school:Mountain View
Utilities
- Water:Private Water Company
Finances and disclosures
- Price:$445,000
- Tax amount:$1,437
New listings near 18237 W Sanna Street
- New
 $554,990Active4 beds 4 baths2,629 sq. ft.
$554,990Active4 beds 4 baths2,629 sq. ft.15715 W Brown Street, Waddell, AZ 85355
MLS# 6958063Listed by: COMPASS - New
 $594,000Active5 beds 4 baths2,684 sq. ft.
$594,000Active5 beds 4 baths2,684 sq. ft.18130 W Thousand Oaks Street, Surprise, AZ 85388
MLS# 6957986Listed by: TOLL BROTHERS REAL ESTATE - New
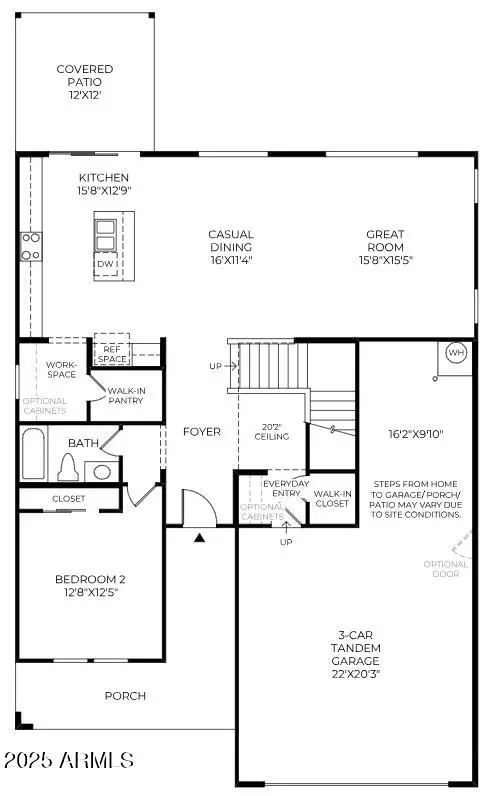 $610,000Active5 beds 3 baths2,892 sq. ft.
$610,000Active5 beds 3 baths2,892 sq. ft.18122 W Thousand Oaks Street, Surprise, AZ 85388
MLS# 6957948Listed by: TOLL BROTHERS REAL ESTATE - New
 $499,990Active4 beds 3 baths2,096 sq. ft.
$499,990Active4 beds 3 baths2,096 sq. ft.17813 W Vogel Avenue, Waddell, AZ 85355
MLS# 6957620Listed by: DRH PROPERTIES INC - New
 $499,990Active4 beds 3 baths2,242 sq. ft.
$499,990Active4 beds 3 baths2,242 sq. ft.17733 W Turquoise Avenue, Waddell, AZ 85355
MLS# 6957601Listed by: DRH PROPERTIES INC - New
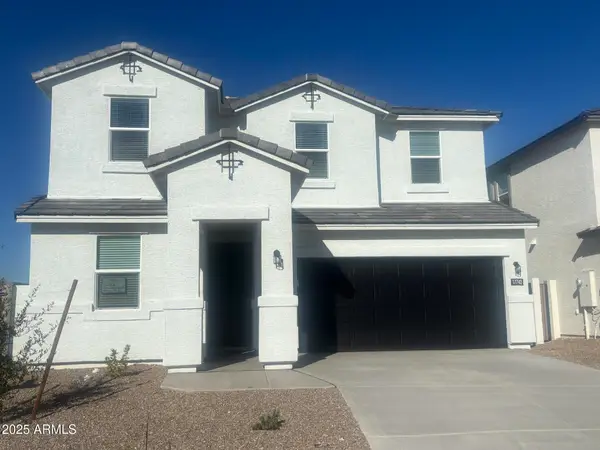 $545,990Active5 beds 3 baths2,830 sq. ft.
$545,990Active5 beds 3 baths2,830 sq. ft.17706 W Purdue Avenue, Waddell, AZ 85355
MLS# 6957604Listed by: DRH PROPERTIES INC - New
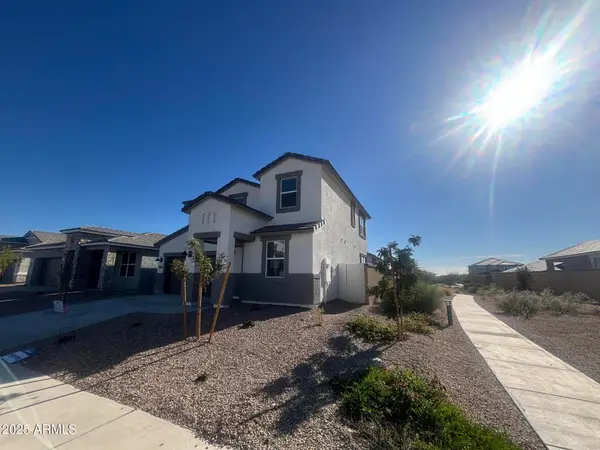 $539,990Active5 beds 3 baths2,830 sq. ft.
$539,990Active5 beds 3 baths2,830 sq. ft.17753 W Vogel Avenue, Waddell, AZ 85355
MLS# 6957606Listed by: DRH PROPERTIES INC - New
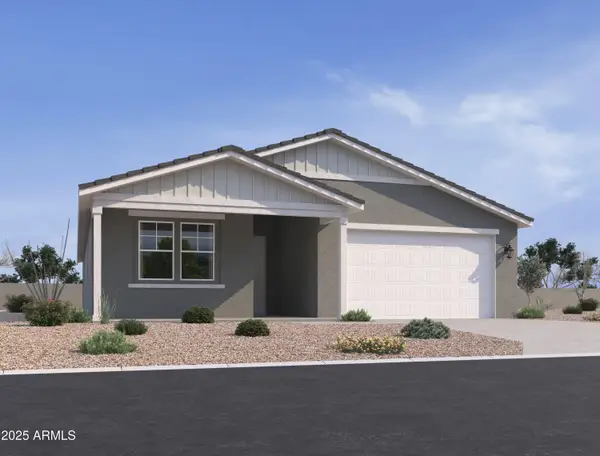 $469,990Active4 beds 3 baths2,153 sq. ft.
$469,990Active4 beds 3 baths2,153 sq. ft.15708 W Camden Avenue, Waddell, AZ 85355
MLS# 6957444Listed by: COMPASS - New
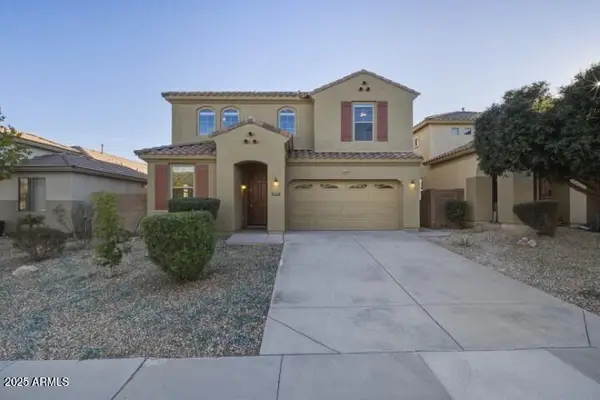 $412,900Active4 beds 3 baths2,318 sq. ft.
$412,900Active4 beds 3 baths2,318 sq. ft.18157 W Eva Street, Waddell, AZ 85355
MLS# 6957400Listed by: EXP REALTY - New
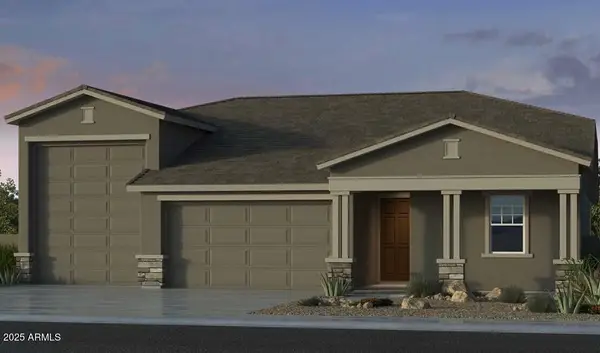 $622,651Active3 beds 3 baths2,392 sq. ft.
$622,651Active3 beds 3 baths2,392 sq. ft.5668 N 178th Drive, Litchfield Park, AZ 85340
MLS# 6956684Listed by: TAYLOR MORRISON (MLS ONLY)
