8822 N 172nd Drive, Waddell, AZ 85355
Local realty services provided by:ERA Four Feathers Realty, L.C.
8822 N 172nd Drive,Waddell, AZ 85355
$1,800,000
- 4 Beds
- 4 Baths
- - sq. ft.
- Single family
- Sold
Listed by: christina siwek, matthew siwek
Office: engel & voelkers scottsdale
MLS#:6882731
Source:ARMLS
Sorry, we are unable to map this address
Price summary
- Price:$1,800,000
About this home
Exceptional 4+ acre horse ranch in Waddell—an equestrian dream! This rare no-HOA property includes two tax parcels with space to expand or subdivide. The charming 3-bedroom main home features granite counters, Cantera stone fireplaces, and knotty alder cabinetry, blending rustic elegance with modern comfort. A private guest house with its own parking is perfect for multi-generational living, guests, or rental income. Premium horse amenities include a 190'x85' covered arena for year-round training, 10 stalls, hay barn, tack room, and lush irrigated pasture. With room for RVs, trailers, and equipment, this property offers endless options—build up to three homes, board horses, or create a full equestrian business (buyer to verify). Bring your horses and your vision! This property is located in the heart of Waddell, a community that perfectly blends rural charm with modern convenience. Set against the scenic backdrop of the White Tank Mountains, it captures the best of country living open skies, mountain views, and space to live freely. While nearby cities continue to grow, Waddell remains one of the few areas in the West Valley where you can truly enjoy acreage living, privacy, and room to expand without sacrificing access to shopping, dining, and top-rated schools. Just minutes from the Loop 303, The Village at Prasada, and the thriving Goodyear and Litchfield Park corridors, this property offers both tranquility and connectivity.
The irrigated acreage makes the land exceptionally valuable and functional. Irrigation provides a dedicated water supply that keeps the soil rich and the grass green year-round, creating cool, usable ground for horses, farming, or landscaping. This rare feature allows the property to support lush pasture, shade trees, and a healthy environment for animals and people alike. You can maintain grassy turnout for horses, plant gardens, or create a private retreat surrounded by mature desert landscaping. In a region where most acreage is dry and dusty, irrigated land is a true luxury.
The versatility of this equestrian estate sets it apart from any other acreage for sale in the West Valley. The covered riding arena can serve as a professional training facility or be reimagined as a sports or fitness space for baseball, soccer, or private recreation. The open acreage and thoughtful layout make it ideal for a hobby farm, small business, or multi-use ranch that blends work and leisure. The guest house provides flexibility for multi-generational living, a caretaker residence, or short- or long-term rental income. Each stall can be leased individually, creating multiple revenue streams while preserving privacy and functionality. Whether you envision a horse property, an agricultural retreat, or a quiet country estate, the infrastructure is already in place to bring that vision to life.
Waddell has become one of the most desirable communities in the region, known for wide-open landscapes, equestrian-friendly zoning, and a peaceful desert environment. The nearby White Tank Mountain Regional Park offers miles of hiking, horseback-riding, and mountain-biking trails, with stunning views, petroglyphs, and waterfalls that showcase the beauty of the Sonoran Desert. Families enjoy newer schools, open parks, and community amenities that keep daily life convenient and connected while maintaining the calm rhythm of the country.
Imagine starting each day with the sun rising over the mountains, your horses grazing in the cool morning air, and the quiet of nature surrounding you. Afternoons can be spent training, gardening, or simply enjoying the freedom of open land. Evenings bring golden sunsets, the scent of desert rain, and a sky filled with stars. This is the kind of lifestyle many dream about but few can attain rare combination of space, serenity, and accessibility.
As development continues to expand throughout the West Valley, properties with this amount of usable, irrigated acreage and infrastructure have become increasingly hard to find. This luxury ranch offers a unique opportunity to own land that not only supports your current lifestyle but can grow with your goals. Whether you are looking for a high-end equestrian facility, a multi-home family compound, a working hobby farm, or a long-term investment, this country property offers the freedom to create something lasting. With its mountain views, irrigated pastures, guest accommodations, and no HOA, it represents the best of refined rural living authentic, functional, and full of possibility.
Properties like this are nearly impossible to recreate where land, design, and flexibility come together in one remarkable setting. It's more than a home; it's a rare opportunity to live freely, create fully, and enjoy a lifestyle defined by space, peace, and potential.
Contact an agent
Home facts
- Year built:2004
- Listing ID #:6882731
- Updated:January 01, 2026 at 07:12 AM
Rooms and interior
- Bedrooms:4
- Total bathrooms:4
- Full bathrooms:3
- Half bathrooms:1
Heating and cooling
- Cooling:Ceiling Fan(s)
- Heating:Electric
Structure and exterior
- Year built:2004
Schools
- High school:Dysart High School
- Middle school:Mountain View
- Elementary school:Mountain View
Utilities
- Water:Shared Well
- Sewer:Septic In & Connected
Finances and disclosures
- Price:$1,800,000
- Tax amount:$5,356
New listings near 8822 N 172nd Drive
- New
 $429,990Active3 beds 2 baths1,567 sq. ft.
$429,990Active3 beds 2 baths1,567 sq. ft.15726 W Corte Del Sol Este --, Waddell, AZ 85355
MLS# 6962199Listed by: COMPASS 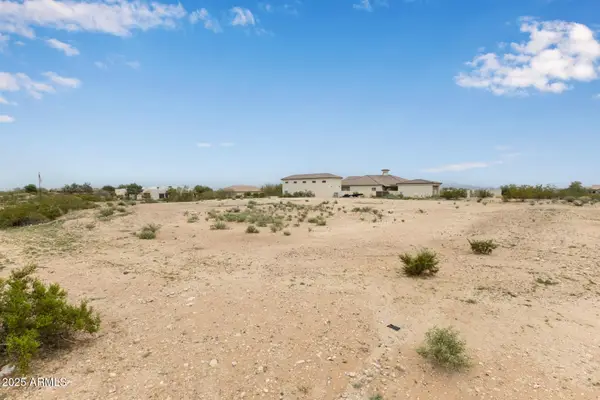 $299,999Pending0.89 Acres
$299,999Pending0.89 Acres19435 W Townley Court #25, Waddell, AZ 85355
MLS# 6961091Listed by: EXP REALTY- New
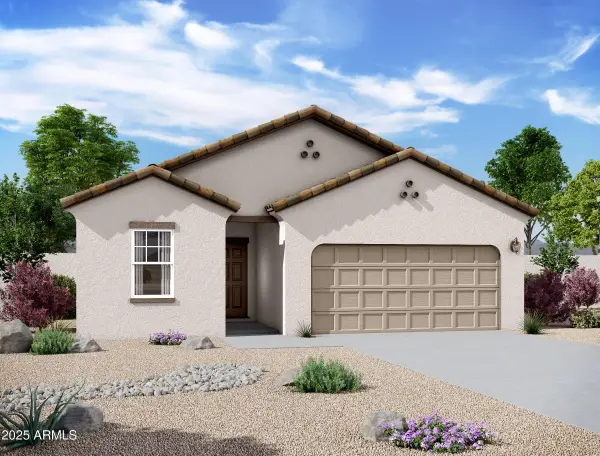 $454,990Active4 beds 3 baths1,912 sq. ft.
$454,990Active4 beds 3 baths1,912 sq. ft.10153 N 156th Drive, Waddell, AZ 85355
MLS# 6961110Listed by: COMPASS - New
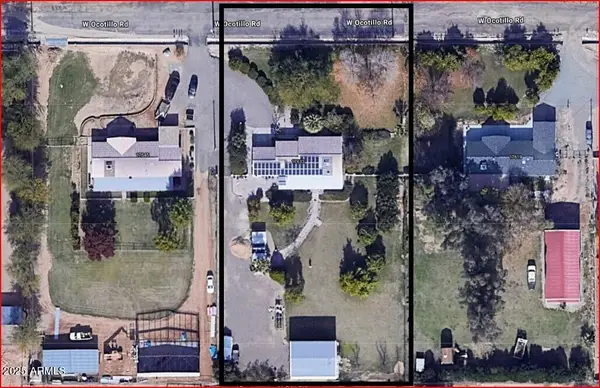 $749,000Active3 beds 2 baths1,526 sq. ft.
$749,000Active3 beds 2 baths1,526 sq. ft.17633 W Ocotillo Road, Waddell, AZ 85355
MLS# 6940912Listed by: REALTY ONE GROUP - New
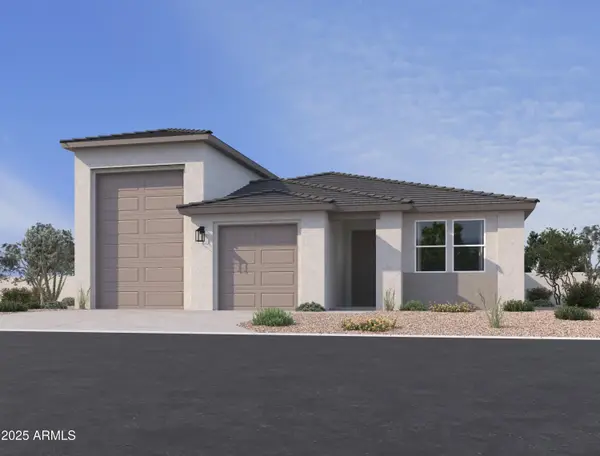 $549,990Active4 beds 3 baths2,123 sq. ft.
$549,990Active4 beds 3 baths2,123 sq. ft.15621 W Brown Street, Waddell, AZ 85355
MLS# 6960803Listed by: COMPASS - New
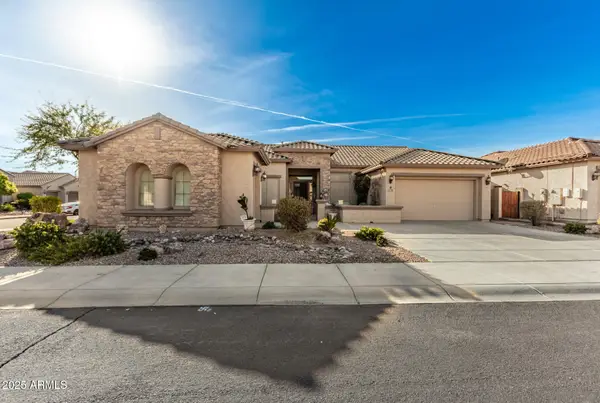 $650,000Active4 beds 4 baths3,247 sq. ft.
$650,000Active4 beds 4 baths3,247 sq. ft.17923 W Echo Lane, Waddell, AZ 85355
MLS# 6960584Listed by: REALTY ONE GROUP - New
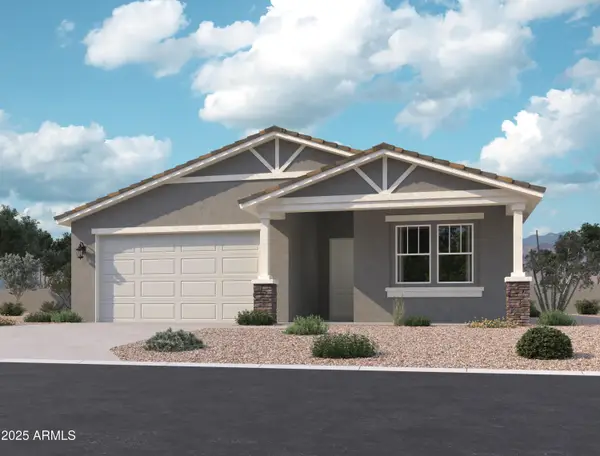 $474,990Active4 beds 3 baths2,222 sq. ft.
$474,990Active4 beds 3 baths2,222 sq. ft.15712 W Camden Avenue, Waddell, AZ 85355
MLS# 6960375Listed by: COMPASS - New
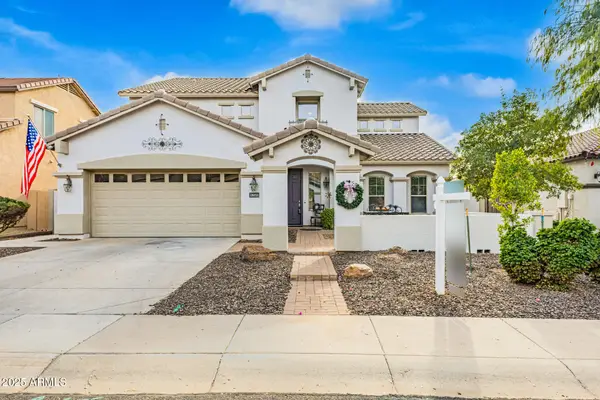 $570,000Active5 beds 4 baths3,268 sq. ft.
$570,000Active5 beds 4 baths3,268 sq. ft.18053 W Brown Street, Waddell, AZ 85355
MLS# 6960200Listed by: REALTY ONE GROUP 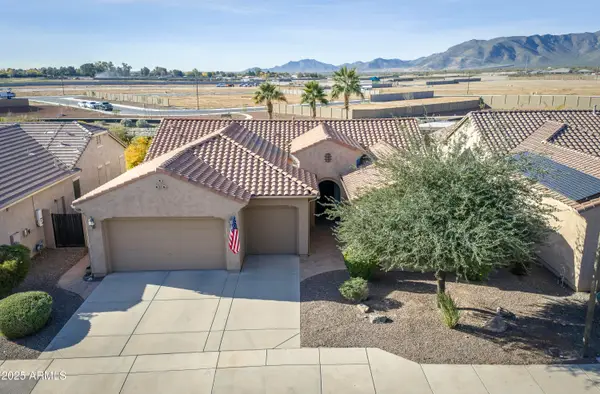 $495,000Active3 beds 2 baths2,144 sq. ft.
$495,000Active3 beds 2 baths2,144 sq. ft.18229 W El Caminito Drive, Waddell, AZ 85355
MLS# 6959588Listed by: CENTURY 21 DESERT ESTATES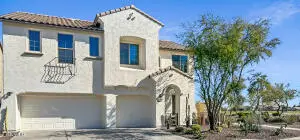 $475,000Active3 beds 3 baths2,614 sq. ft.
$475,000Active3 beds 3 baths2,614 sq. ft.8665 N 179th Drive, Waddell, AZ 85355
MLS# 6959509Listed by: WEST USA REALTY
