5336 Gray Wolf Drive, Lakeside, AZ 85929
Local realty services provided by:ERA Four Feathers Realty, L.C.


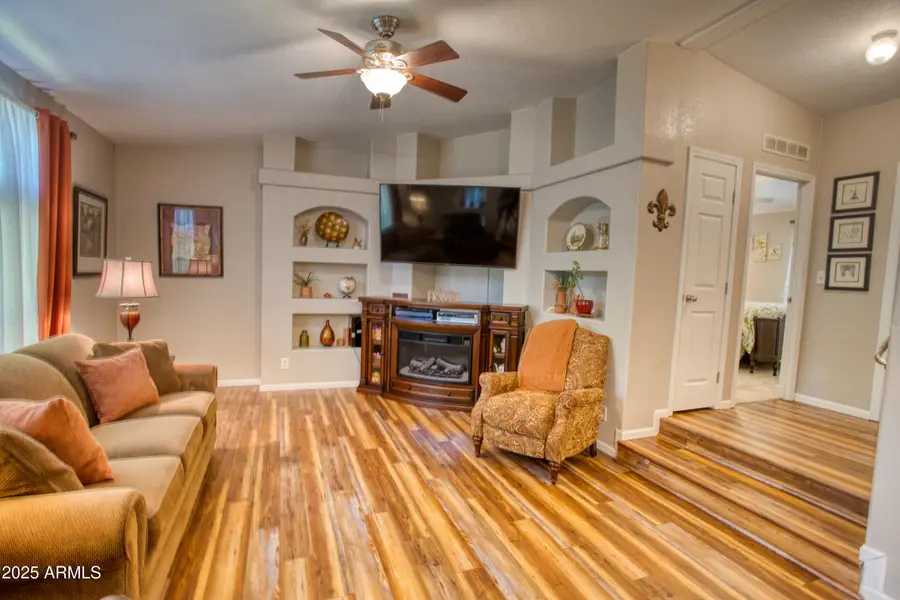
Listed by:beverly best
Office:west usa realty
MLS#:6888485
Source:ARMLS
Price summary
- Price:$439,900
- Price per sq. ft.:$261.85
- Monthly HOA dues:$19.17
About this home
Ideally situated in the heart of Lakeside near all amenities, this beautifully landscaped retreat offers the perfect blend of serenity and convenience. Just minutes from Show Low Lake, Summit Healthcare Regional Medical Center, and a wide range of medical offices, labs, and essential services, this home places you close to everything that matters. Daily errands are a breeze with Walmart, Home Depot, and Lowe's all within two miles, while nearby dining and shopping options make it easy to enjoy the best of mountain town living. Perfect for the entire family!
The expansive kitchen is a true centerpiece, boasting a large center island with bar seating, a walk-in pantry, and abundant cabinetry and counter space. The generously sized primary suite offers a private sitting area and a spa-inspired ensuite bath with dual vanities, a corner garden tub, walk-in shower, and an oversized walk-in closet. Two additional bedrooms and a full bath provide ample space and privacy for family or visitors.
Pride of ownership shines throughout, with over $30,000 in recent upgrades, including luxury vinyl plank flooring and newer carpet. Step outside to enjoy the large, covered deck, ideal for outdoor dining and relaxation. The backyard is a lush oasis, featuring extensive landscaping, a raised garden bed, and plenty of space to unwind or entertain.
Imagine living in the White Mountains of Arizona where you have 4 beautiful seasons and where you can breathe in the fresh mountain air and enjoy the 40 lakes and over 600 miles of rivers and streams. In addition to the amazing fishing, this area has one of the most extensive trail systems in the southwest for hiking, biking, horseback riding, quadding and more. Sunrise Ski Resort is also just 40 minutes away with 3 beautiful mountains to ski, snow board or sled. If shopping is your interest, you will love the antique stores and the multitude of arts and craft shows that happen in the summer. The music festivals have something to fit everyone's enjoyment. Do you love to golf? There are 7 amazing golf courses, 3 that are public. The White Mountains, where this home/cabin is the best kept secret of Arizona! Come and explore and enhance your living! Pinetop-Lakeside was also voted 'Best Cabin Region in the U.S"... Embrace the MAGIC!
Contact an agent
Home facts
- Year built:2005
- Listing Id #:6888485
- Updated:August 11, 2025 at 03:02 PM
Rooms and interior
- Bedrooms:3
- Total bathrooms:2
- Full bathrooms:2
- Living area:1,680 sq. ft.
Heating and cooling
- Cooling:Ceiling Fan(s)
- Heating:Electric
Structure and exterior
- Year built:2005
- Building area:1,680 sq. ft.
- Lot area:0.25 Acres
Schools
- Middle school:Blue Ridge Jr High School
- Elementary school:Blue Ridge Elementary School
Utilities
- Water:City Water
Finances and disclosures
- Price:$439,900
- Price per sq. ft.:$261.85
- Tax amount:$697 (2024)
New listings near 5336 Gray Wolf Drive
- New
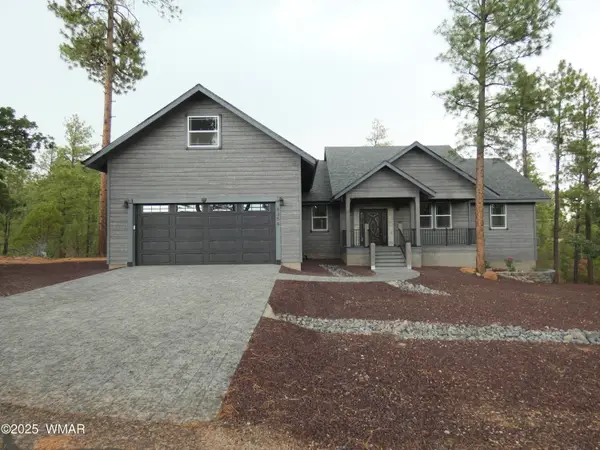 $895,000Active4 beds 3 baths2,486 sq. ft.
$895,000Active4 beds 3 baths2,486 sq. ft.6356 Draco Drive, Lakeside, AZ 85929
MLS# 257511Listed by: AZ LIST 4 LE$$ - New
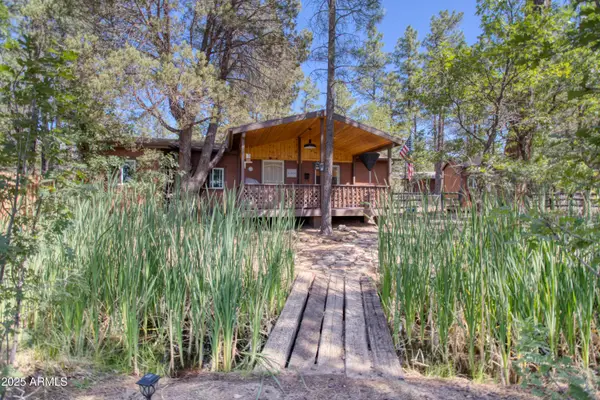 $350,000Active2 beds 1 baths1,005 sq. ft.
$350,000Active2 beds 1 baths1,005 sq. ft.6416 Pond Drive, Lakeside, AZ 85929
MLS# 6904096Listed by: QUEEN CREEK REAL ESTATE - New
 $338,000Active2 beds 2 baths1,481 sq. ft.
$338,000Active2 beds 2 baths1,481 sq. ft.6214 Starlight Ridge Parkway, Lakeside, AZ 85929
MLS# 257458Listed by: ALL SEASONS PROPERTIES - New
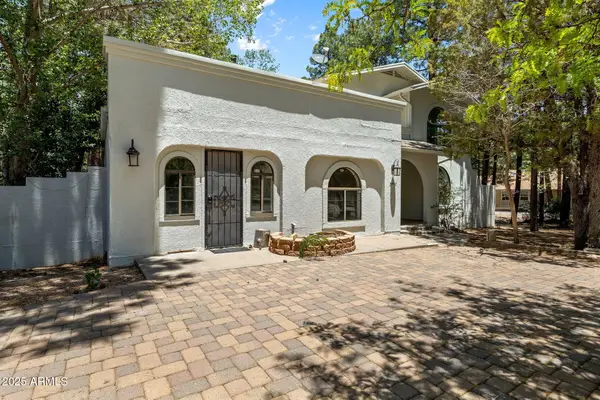 $450,000Active5 beds 4 baths2,601 sq. ft.
$450,000Active5 beds 4 baths2,601 sq. ft.5460 Knottingham Lane, Lakeside, AZ 85929
MLS# 6903003Listed by: VENTURE REI, LLC - New
 $526,000Active4 beds 3 baths2,321 sq. ft.
$526,000Active4 beds 3 baths2,321 sq. ft.5323 White Mountain Avenue, Lakeside, AZ 85929
MLS# 257367Listed by: ADVANTAGE REALTY PROFESSIONALS - SHOW LOW  $55,000Active1 beds 1 baths695 sq. ft.
$55,000Active1 beds 1 baths695 sq. ft.3860 S White Mountain Road, Show Low, AZ 85901
MLS# 257301Listed by: WEST USA REALTY - SHOW LOW $199,000Active0.64 Acres
$199,000Active0.64 Acres4878 Az-260, Lakeside, AZ 85929
MLS# 257226Listed by: ADVANTAGE REALTY PROFESSIONALS - LAKESIDE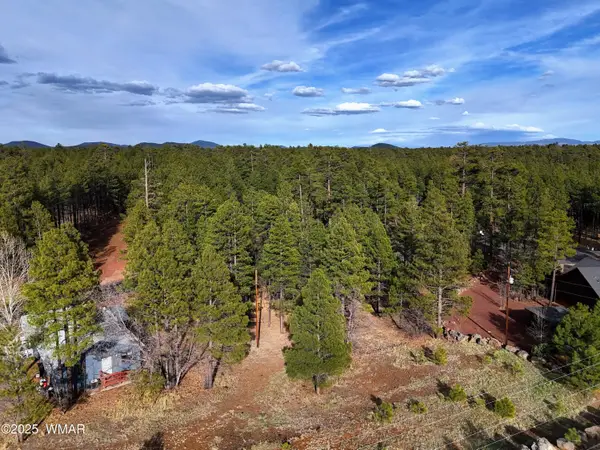 $39,900Pending0.48 Acres
$39,900Pending0.48 Acres6368 Draco Drive, Lakeside, AZ 85929
MLS# 255913Listed by: REALTY EXECUTIVES AZ TERRITORY - PINETOP $414,900Active2 beds 2 baths1,670 sq. ft.
$414,900Active2 beds 2 baths1,670 sq. ft.4914 Deer Valley, Lakeside, AZ 85929
MLS# 256984Listed by: WEST USA REALTY - HEBER
