5873 Saturn Drive, Wagon Wheel, AZ 85929
Local realty services provided by:HUNT Real Estate ERA
5873 Saturn Drive,Lakeside, AZ 85929
$330,000
- 2 Beds
- 2 Baths
- 1,198 sq. ft.
- Single family
- Active
Listed by: tamie aguilera
Office: re/max fine properties
MLS#:6887964
Source:ARMLS
Price summary
- Price:$330,000
- Price per sq. ft.:$275.46
- Monthly HOA dues:$252
About this home
5873 Saturn Drive, Lakeside, AZ 85929 | Starlight Ridge
Home has been inspected, with all repairs addressed.
Move-in ready and tastefully furnished, this beautiful 1,198 sq. ft. single-level townhome features 2 bedrooms and 2 bathrooms in Starlight Ridge. Built in 2021 and lightly occupied, this Lakeside retreat is available fully furnished with a strong offer, including receipts. Perfect as a full-time residence or vacation getaway, it offers an easy transition into mountain living. Features include custom Knotty Alder cabinetry, granite countertops in the kitchen and baths, and forced-air gas heat and A/C. The upgraded kitchen offers a gas range, side-by-side 4-door LG refrigerator, broom closet, and a generous walk-in pantry. A spacious indoor laundry room adds convenience and extra storage.
Outside, enjoy Northern Arizona's four seasons from two private spaces a west-facing paver front porch and an east-facing Trex back deck surrounded by mature oaks and pines. A paver driveway leads to an attached single-car garage, combining functionality with curb appeal.
What's Special
Fully Furnished with Strong Offer: Move in or use as a full-time rental immediately; receipts included for all furnishings.
Pre-Inspected & Repairs Completed: Home inspection completed and all repairs handled by the seller via professional service providers.
Lightly Occupied: Owners have lived here less than six months.
Open-Concept Living: Spacious kitchen, living, and dining areas with custom cabinetry and granite countertops.
Functional & Thoughtful Features: Walk-in pantry, large laundry room, broom closet, living room floor outlet.
Dual Private Patios: West-facing front porch + east-facing extended Trex deck surrounded by mature pines.
Single-Level Convenience: Low-maintenance, easy-living lifestyle.
Prime Location: Minutes from golf, pickleball, hiking, and all kinds of outdoor recreation.
This home blends style and comfort with the best of mountain living, complete with exceptional incentives and a fully packaged offering in one of Lakeside's most sought-after communities.
Contact an agent
Home facts
- Year built:2021
- Listing ID #:6887964
- Updated:February 23, 2026 at 08:49 PM
Rooms and interior
- Bedrooms:2
- Total bathrooms:2
- Full bathrooms:2
- Living area:1,198 sq. ft.
Heating and cooling
- Heating:Propane
Structure and exterior
- Year built:2021
- Building area:1,198 sq. ft.
- Lot area:0.07 Acres
Schools
- Middle school:Blue Ridge Jr High School
- Elementary school:Blue Ridge Elementary School
Utilities
- Water:City Water
Finances and disclosures
- Price:$330,000
- Price per sq. ft.:$275.46
- Tax amount:$1,817 (2024)
New listings near 5873 Saturn Drive
- New
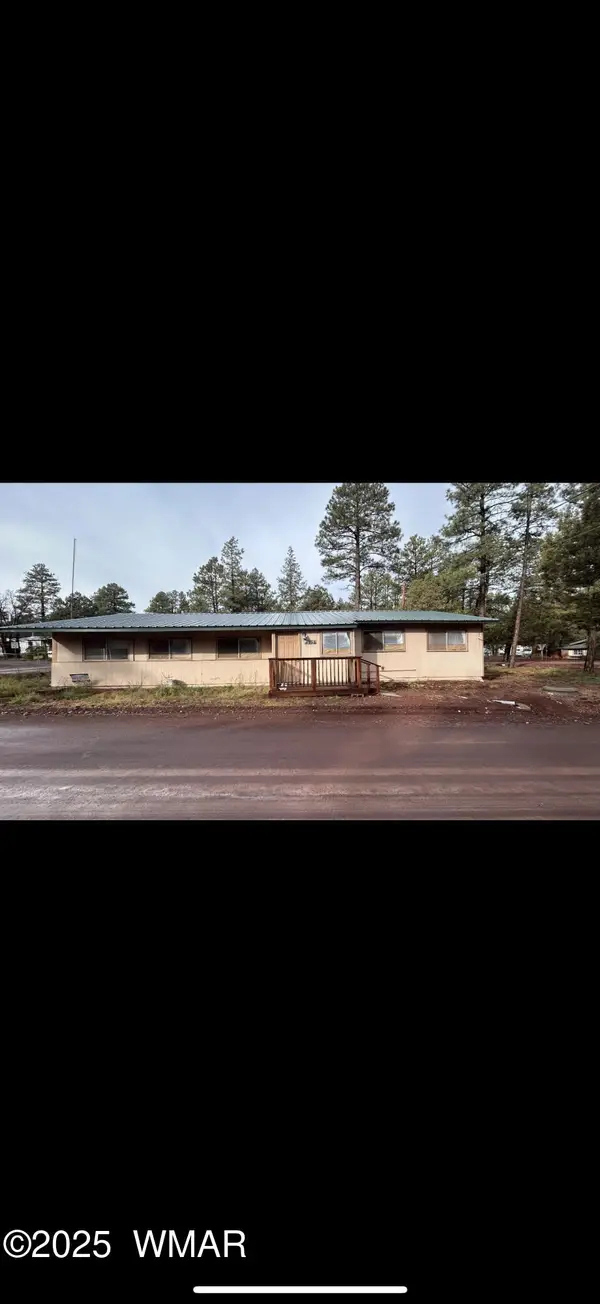 $199,000Active4 beds 2 baths1,879 sq. ft.
$199,000Active4 beds 2 baths1,879 sq. ft.4951 Woodland Parkway, Lakeside, AZ 85929
MLS# 259662Listed by: INFINITY WEALTH REAL ESTATE - New
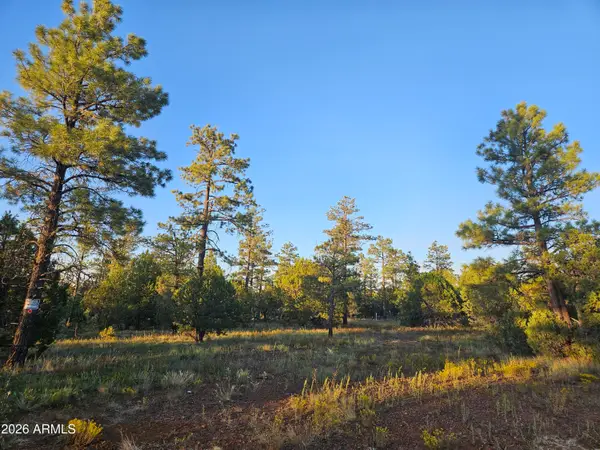 $73,900Active0.19 Acres
$73,900Active0.19 Acres4843 W Bison Trail #41, Lakeside, AZ 85929
MLS# 6987738Listed by: TORREON REALTY - New
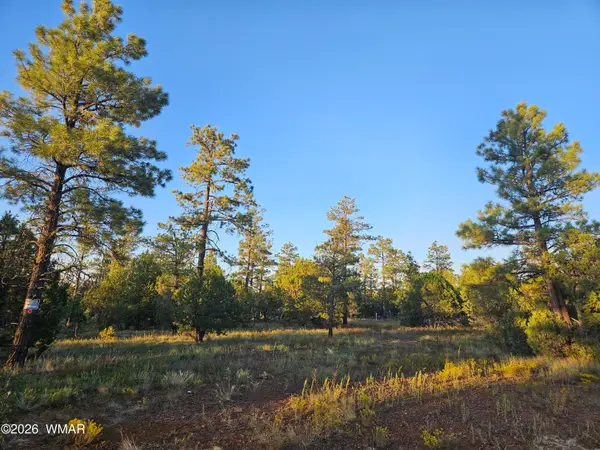 $73,900Active0.27 Acres
$73,900Active0.27 Acres4843 W Bison Trail, Lakeside, AZ 85929
MLS# 259632Listed by: TORREON REALTY - New
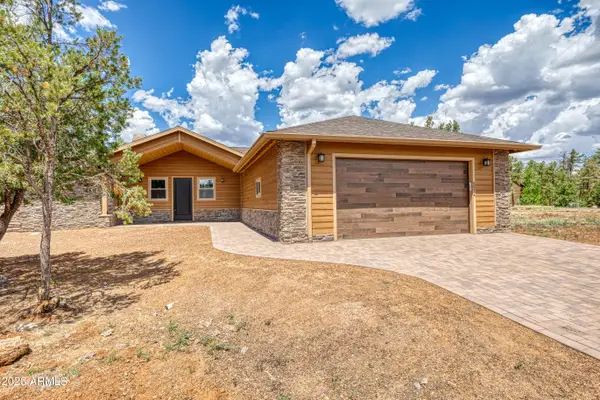 $695,000Active3 beds 3 baths2,082 sq. ft.
$695,000Active3 beds 3 baths2,082 sq. ft.5974 Elk Springs --, Lakeside, AZ 85929
MLS# 6986365Listed by: REALTY EXECUTIVES ARIZONA TERRITORY - New
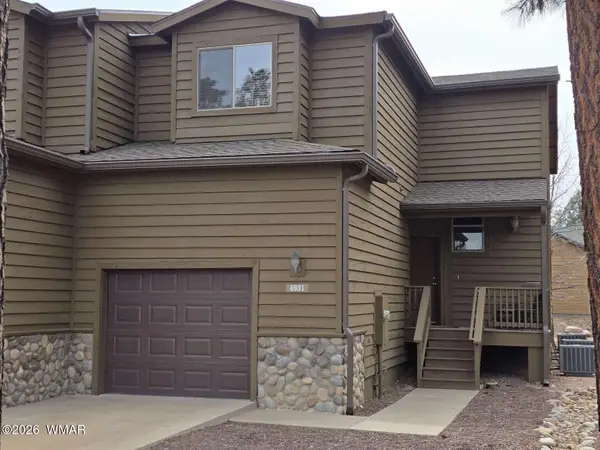 $329,000Active2 beds 3 baths1,352 sq. ft.
$329,000Active2 beds 3 baths1,352 sq. ft.6931 Mercury Drive, Lakeside, AZ 85929
MLS# 259590Listed by: CONGRESS REALTY - New
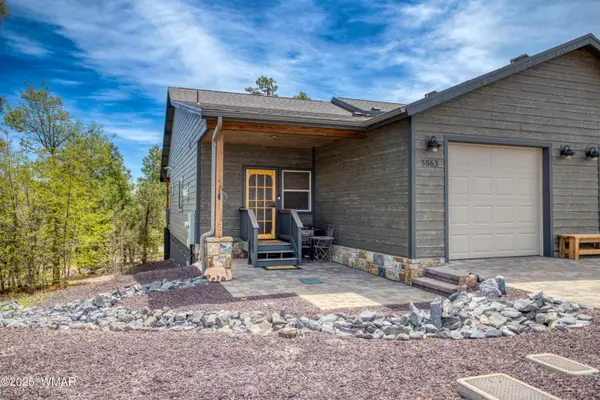 $348,000Active2 beds 2 baths1,228 sq. ft.
$348,000Active2 beds 2 baths1,228 sq. ft.5863 Apollo Way, Lakeside, AZ 85929
MLS# 259530Listed by: ALL SEASONS PROPERTIES 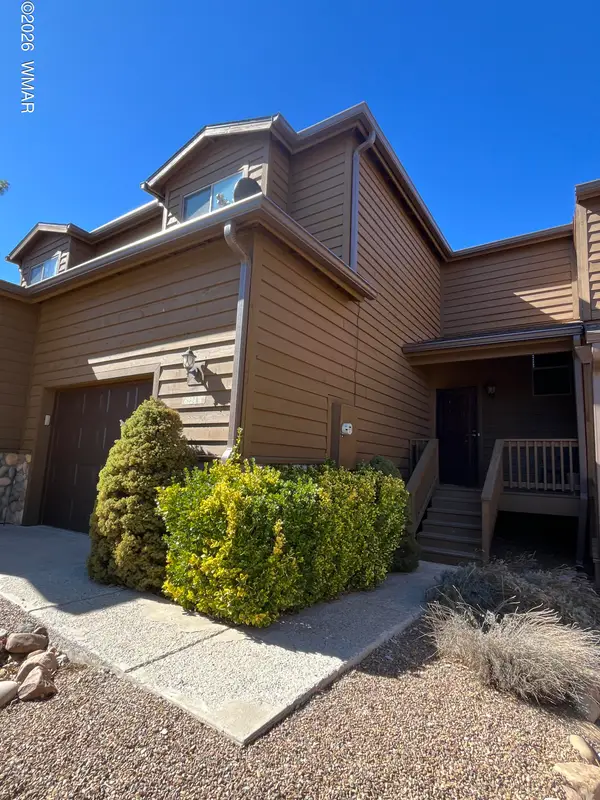 $329,000Active2 beds 3 baths1,352 sq. ft.
$329,000Active2 beds 3 baths1,352 sq. ft.6224 W Starlight Ridge Parkway, Lakeside, AZ 85929
MLS# 259508Listed by: SNOWFLAKE REAL ESTATE, LLC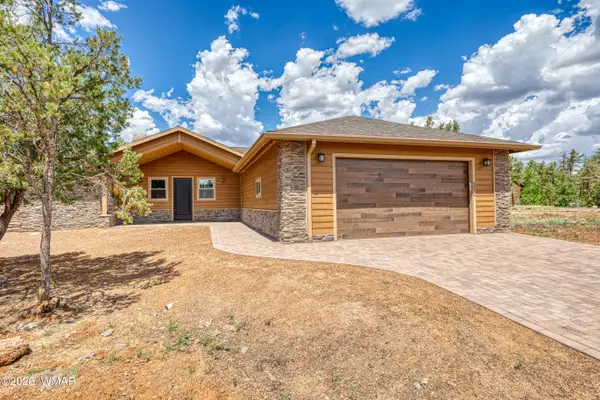 $695,000Active3 beds 3 baths2,082 sq. ft.
$695,000Active3 beds 3 baths2,082 sq. ft.5974 E Elk Springs, Lakeside, AZ 85929
MLS# 259501Listed by: REALTY EXECUTIVES AZ TERRITORY - PINETOP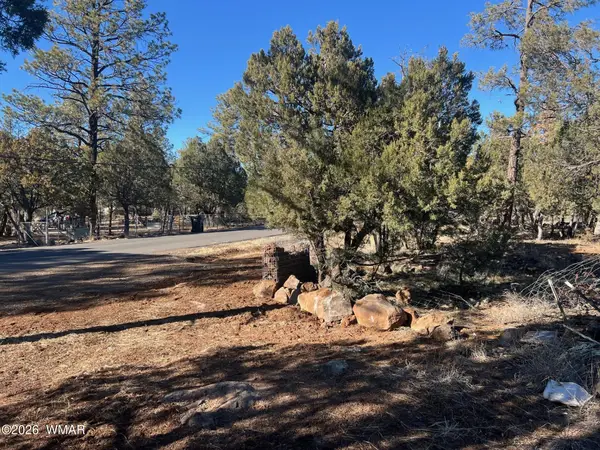 $89,900Pending0.8 Acres
$89,900Pending0.8 Acres5029 Deer Valley, Lakeside, AZ 85929
MLS# 259432Listed by: TORREON REALTY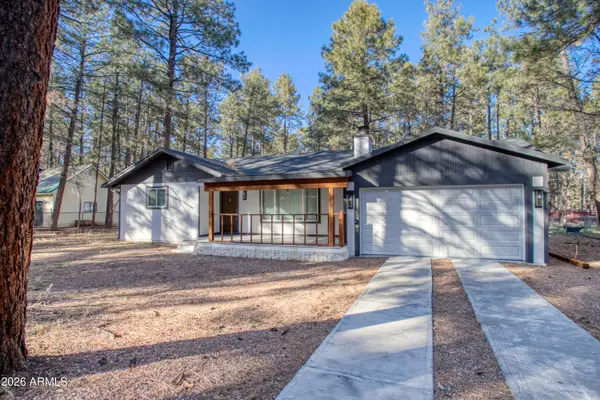 $499,000Pending3 beds 2 baths1,920 sq. ft.
$499,000Pending3 beds 2 baths1,920 sq. ft.5298 Pine Dawn Road, Lakeside, AZ 85929
MLS# 6979668Listed by: REAL BROKER

