1710 W Camino Drive, Wickenburg, AZ 85390
Local realty services provided by:ERA Four Feathers Realty, L.C.
Listed by:sammie hone
Office:engel & voelkers scottsdale
MLS#:6910356
Source:ARMLS
Price summary
- Price:$1,295,000
- Price per sq. ft.:$484.66
About this home
Checks ALL the boxes! Swimming pool, casita, horse property, views, solar owned & close to golf course, IN Wickenburg. This home will not disappoint! Charming details throughout this sprawling Spanish Rancher in Wickenburg Country Club Estates. Two master suites (one with own sitting room, propane fireplace & private patio), and an updated gourmet kitchen with wall oven, 5-burner propane stove, triple bowl undermount sink, granite countertops, breakfast bar, sitting nook, and wide, hand-scraped hardwood floors. Cozy but spacious 2-bedroom casita has access to outdoor living. West facing sunset views from pergola covered patio. Various fruit trees and many shade trees. Add pens and you now have the perfect horse property. Amazing detached 40'x60' RV garage that will not only house an RV up to 6 cars as well!! No expense was spared on this garage. It has gorgeous epoxy floors, exra thick concrete in the lift area, a loft, bathroom, utility sink, RV hookups and so much storage space!! Roof underlayment was replaced in 2023! Second primary suite has a large sauna, gorgeous ensuite bath and lots of closet space. Guest bedroom has beautiful wide plank hardwood floors. A pocket door separates the dining room from a spacious family room which has a fireplace and French door that opens to the patio and pool that has a motorized pool cover. There is an outdoor kitchen, fire pit, and mature landscaping with many shade trees. The living room also opens to the back patio and has a floor to ceiling stacked stone fireplace with a travertine hearth, beamed ceilings and the same hard wood floors. Outside are walking paths to the casita, circular driveway, front brick courtyard with fountain. This home is turnkey and move-in ready!!
Contact an agent
Home facts
- Year built:1983
- Listing ID #:6910356
- Updated:August 27, 2025 at 03:09 PM
Rooms and interior
- Bedrooms:3
- Total bathrooms:4
- Full bathrooms:3
- Half bathrooms:1
- Living area:2,672 sq. ft.
Heating and cooling
- Cooling:Ceiling Fan(s), Programmable Thermostat
- Heating:Electric
Structure and exterior
- Year built:1983
- Building area:2,672 sq. ft.
- Lot area:1.76 Acres
Schools
- High school:Wickenburg High School
- Middle school:Vulture Peak Middle School
- Elementary school:Hassayampa Elementary School
Utilities
- Water:Private Water Company
- Sewer:Septic In & Connected
Finances and disclosures
- Price:$1,295,000
- Price per sq. ft.:$484.66
- Tax amount:$2,119 (2024)
New listings near 1710 W Camino Drive
- New
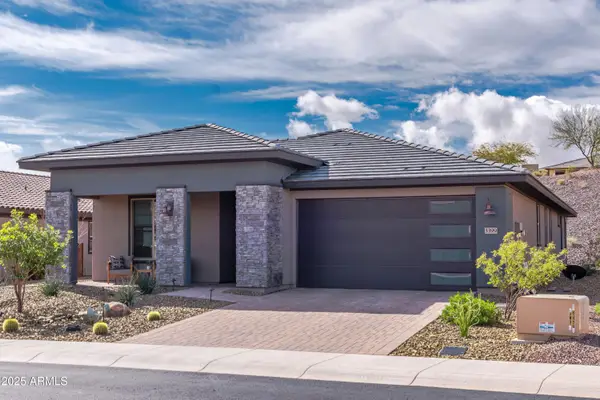 $659,000Active2 beds 3 baths2,114 sq. ft.
$659,000Active2 beds 3 baths2,114 sq. ft.3399 Phantom Street, Wickenburg, AZ 85390
MLS# 6912285Listed by: KELLER WILLIAMS REALTY PROFESSIONAL PARTNERS - New
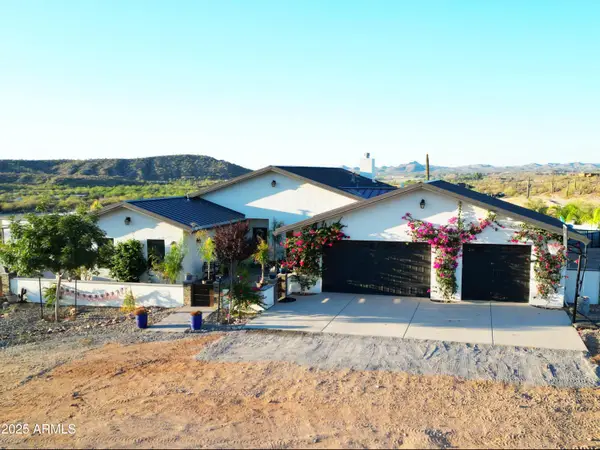 $1,200,000Active3 beds 3 baths2,496 sq. ft.
$1,200,000Active3 beds 3 baths2,496 sq. ft.3860 Pura Vida Trail, Wickenburg, AZ 85390
MLS# 6911966Listed by: SADDLE UP REALTY & PROPERTY MANAGEMENT - New
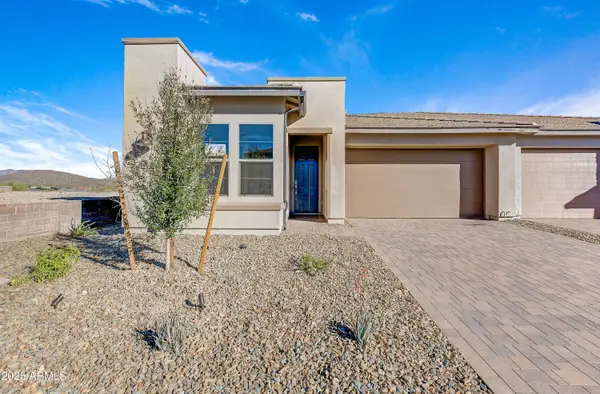 $530,973Active2 beds 3 baths1,712 sq. ft.
$530,973Active2 beds 3 baths1,712 sq. ft.4134 Desert Moon Drive, Wickenburg, AZ 85390
MLS# 6911246Listed by: THE BROKERY - New
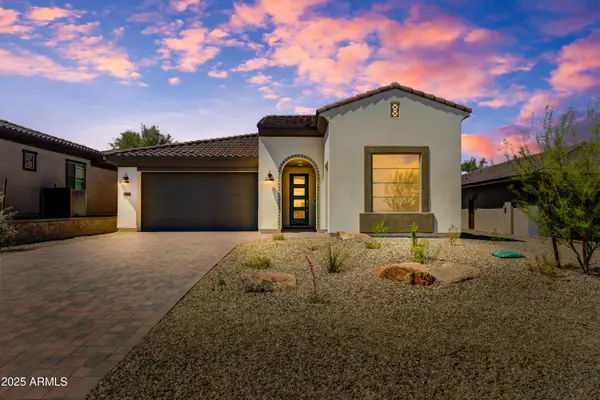 $575,315Active2 beds 2 baths1,975 sq. ft.
$575,315Active2 beds 2 baths1,975 sq. ft.4052 Fence Post Way, Wickenburg, AZ 85390
MLS# 6911314Listed by: THE BROKERY - New
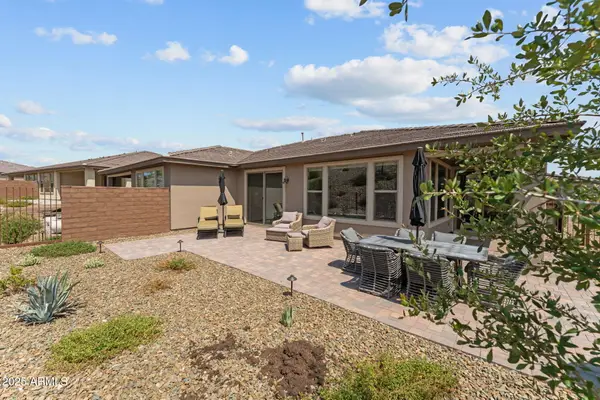 $459,000Active2 beds 2 baths1,336 sq. ft.
$459,000Active2 beds 2 baths1,336 sq. ft.4113 Desert Moon Drive, Wickenburg, AZ 85390
MLS# 6911130Listed by: TINZIE REALTY - New
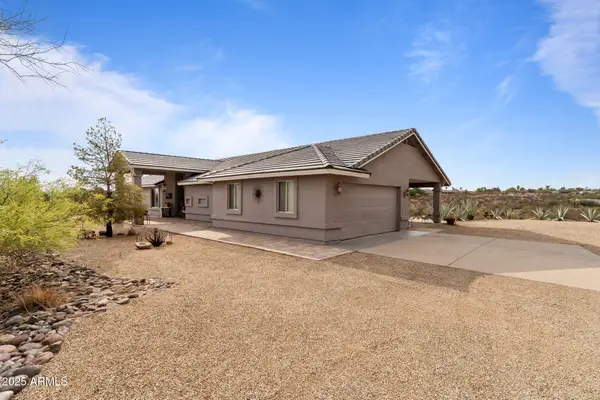 $585,000Active3 beds 2 baths2,065 sq. ft.
$585,000Active3 beds 2 baths2,065 sq. ft.360 Bonita Drive, Wickenburg, AZ 85390
MLS# 6910883Listed by: ENGEL & VOELKERS SCOTTSDALE - New
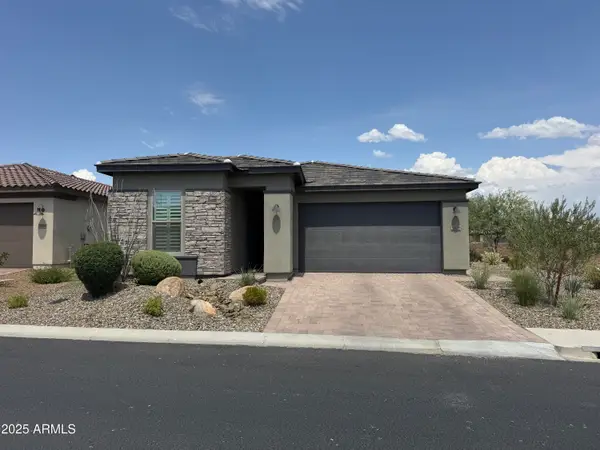 $487,000Active2 beds 2 baths1,691 sq. ft.
$487,000Active2 beds 2 baths1,691 sq. ft.3106 Prospector Way, Wickenburg, AZ 85390
MLS# 6910706Listed by: KELLER WILLIAMS REALTY PROFESSIONAL PARTNERS - New
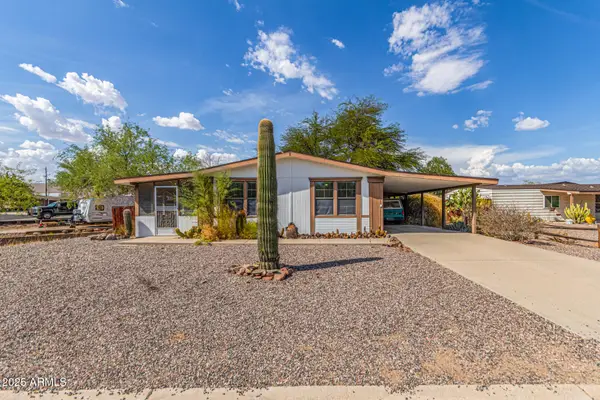 $200,000Active2 beds 2 baths1,210 sq. ft.
$200,000Active2 beds 2 baths1,210 sq. ft.2040 W Val Vista Drive, Wickenburg, AZ 85390
MLS# 6910472Listed by: HOMESMART  $384,990Active4 beds 2 baths1,815 sq. ft.
$384,990Active4 beds 2 baths1,815 sq. ft.1925 Yance Drive, Wickenburg, AZ 85390
MLS# 6905682Listed by: CENTURY COMMUNITIES OF ARIZONA, LLC
