3361 Josey Wales Way, Wickenburg, AZ 85390
Local realty services provided by:ERA Brokers Consolidated
3361 Josey Wales Way,Wickenburg, AZ 85390
$1,049,000
- 3 Beds
- 4 Baths
- 2,724 sq. ft.
- Single family
- Pending
Listed by:michele agrusa
Office:tinzie realty
MLS#:6941460
Source:ARMLS
Price summary
- Price:$1,049,000
- Price per sq. ft.:$385.1
- Monthly HOA dues:$449
About this home
This remarkable 3-bedroom, 3.5-bath residence offers over 2,700 square feet of luxurious living, designed for comfort, functionality, and seamless indoor-outdoor flow. Every detail reflects exceptional care and craftsmanship, creating a home that feels both sophisticated and inviting.
The front courtyard introduces a sense of calm with its custom water feature and architectural pergola, offering a perfect place to relax or entertain. A private guest casita with its own entrance provides an ideal retreat for visitors, ensuring privacy and convenience.
Inside, the home features 10-foot ceilings, 8-foot doors, and elegant finishes that enhance its open, airy design. The chef's kitchen blends style and practicality with a Monogram appliances. Expansive picture windows and corner-sliding glass doors fill the living area with natural light, blurring the line between indoors and out. The covered patiocomplete with a built-in BBQcreates a perfect setting for entertaining or simply enjoying the tranquil desert surroundings. The exterior was recently updated with Rhino Shield® paint, backed by a 25-year warranty, offering both durability and timeless curb appeal. An extended tandem garage provides flexibility and comfort with upgraded insulation and a mini-split climate system, ideal for year-round use as a workspace, hobby area, or additional storage. Combining contemporary design, low-maintenance luxury, and exceptional attention to detail, this home captures the essence of refined desert living.
Contact an agent
Home facts
- Year built:2017
- Listing ID #:6941460
- Updated:November 01, 2025 at 03:42 PM
Rooms and interior
- Bedrooms:3
- Total bathrooms:4
- Full bathrooms:3
- Half bathrooms:1
- Living area:2,724 sq. ft.
Heating and cooling
- Cooling:Ceiling Fan(s), ENERGY STAR Qualified Equipment, Mini Split, Programmable Thermostat
- Heating:Ceiling, Electric, Mini Split
Structure and exterior
- Year built:2017
- Building area:2,724 sq. ft.
- Lot area:0.37 Acres
Schools
- High school:Wickenburg High School
- Middle school:Vulture Peak Middle School
- Elementary school:Hassayampa Elementary School
Utilities
- Water:City Water
Finances and disclosures
- Price:$1,049,000
- Price per sq. ft.:$385.1
- Tax amount:$2,788 (2024)
New listings near 3361 Josey Wales Way
- New
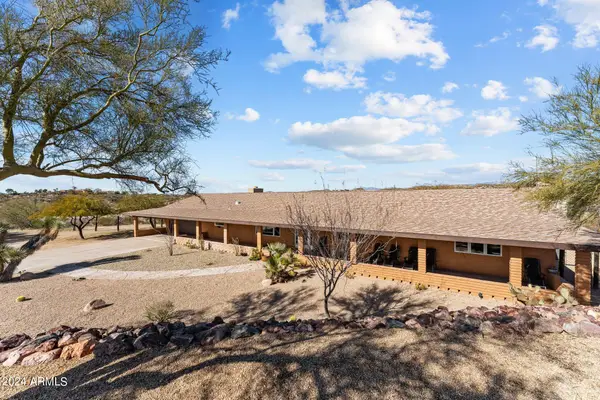 $749,900Active4 beds 3 baths2,100 sq. ft.
$749,900Active4 beds 3 baths2,100 sq. ft.1605 N Little Stonehedge Ranc Road, Wickenburg, AZ 85390
MLS# 6941436Listed by: TINZIE REALTY 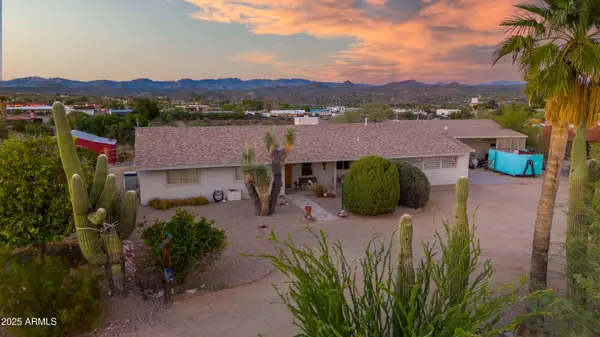 $420,000Pending2 beds 2 baths1,650 sq. ft.
$420,000Pending2 beds 2 baths1,650 sq. ft.770 Mount Pleasant Road, Wickenburg, AZ 85390
MLS# 6941391Listed by: REALTY EXECUTIVES ARIZONA TERRITORY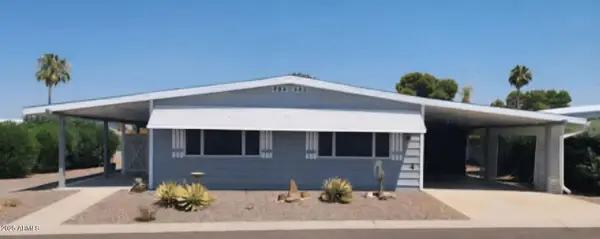 $32,500Pending2 beds 2 baths
$32,500Pending2 beds 2 baths2501 W Wickenburg Way #04, Wickenburg, AZ 85390
MLS# 6939658Listed by: CENTURY 21 ARIZONA WEST- New
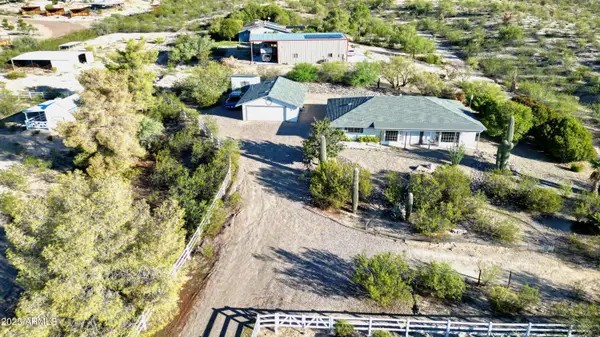 $749,900Active2 beds 2 baths1,960 sq. ft.
$749,900Active2 beds 2 baths1,960 sq. ft.35155 S Turtle Creek Road, Wickenburg, AZ 85390
MLS# 6938998Listed by: SADDLE UP REALTY & PROPERTY MANAGEMENT - New
 $165,000Active5 Acres
$165,000Active5 Acres0 W Forest Pleasant Place #231, Wickenburg, AZ 85358
MLS# 6938654Listed by: A.Z. & ASSOCIATES - New
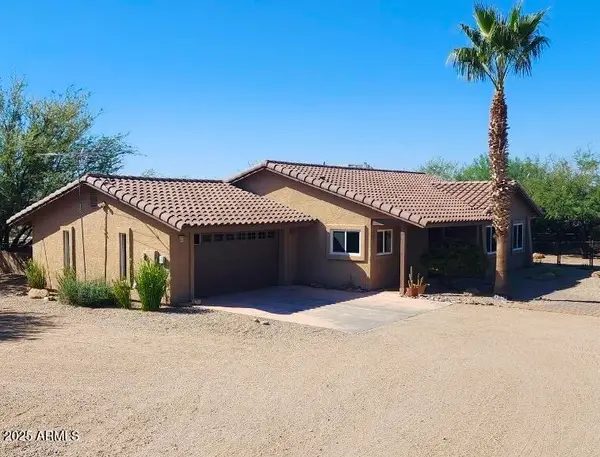 $553,000Active2 beds 2 baths1,672 sq. ft.
$553,000Active2 beds 2 baths1,672 sq. ft.1276 N Vulture Mine Road, Wickenburg, AZ 85390
MLS# 6938599Listed by: CITIEA - New
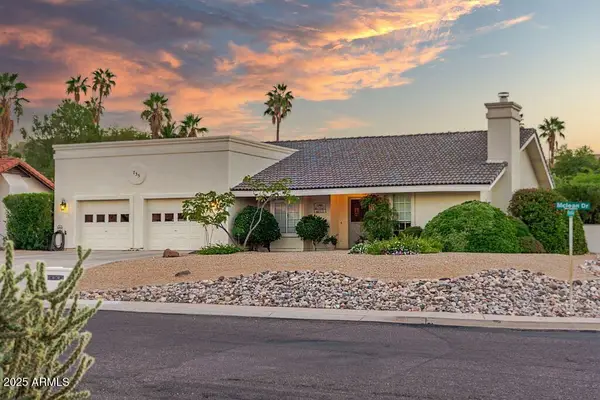 $479,000Active3 beds 2 baths1,539 sq. ft.
$479,000Active3 beds 2 baths1,539 sq. ft.735 W Mclean Drive, Wickenburg, AZ 85390
MLS# 6938513Listed by: REALTY EXECUTIVES ARIZONA TERRITORY - New
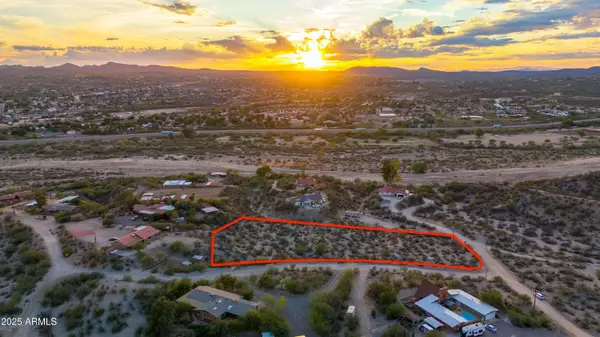 $137,500Active2.3 Acres
$137,500Active2.3 Acres295 E Thurber Road #1, Wickenburg, AZ 85390
MLS# 6937933Listed by: REALTY EXECUTIVES ARIZONA TERRITORY - New
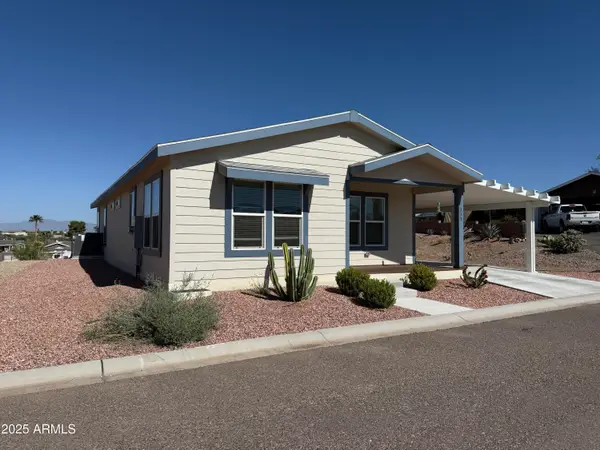 $212,000Active3 beds 2 baths1,326 sq. ft.
$212,000Active3 beds 2 baths1,326 sq. ft.2501 W Wickenburg Way -- #335, Wickenburg, AZ 85390
MLS# 6937815Listed by: REALTY EXECUTIVES ARIZONA TERRITORY
