- ERA
- Arizona
- Wickenburg
- 4281 Leaf Spring Drive
4281 Leaf Spring Drive, Wickenburg, AZ 85390
Local realty services provided by:ERA Brokers Consolidated
4281 Leaf Spring Drive,Wickenburg, AZ 85390
$1,189,500
- 3 Beds
- 4 Baths
- 2,767 sq. ft.
- Single family
- Active
Listed by: sammie hone, courtney zimmerman
Office: my home group real estate
MLS#:6913338
Source:ARMLS
Price summary
- Price:$1,189,500
- Price per sq. ft.:$429.89
- Monthly HOA dues:$474
About this home
VIEWS VIEWS VIEWS VIEWS!!!!!!!!!This exquisite home located on the golf course, offers breathtaking views of Vulture Peak and the Weaver Mountains. Nestled on a large cul-de-sac lot adjacent to common areas, this home provides both privacy and picturesque scenery. You'll be captivated by the oversized patios featuring a built-in BBQ, pizza oven, and a majestic rock fireplace—ideal for entertaining or simply enjoying a tranquil evening. No expense was spared in crafting this remarkable home, where every detail has been thoughtfully designed. Upon entering, you'll be greeted by a sophisticated den complete with a built-in wine cabinet, perfect for relaxing with your favorite vintages. The gourmet kitchen is a chef's dream, boasting upgraded appliances including wall ovens, a gas range top, a stainless-steel vent, granite countertops, and a stunning limestone backsplash. The expansive living room showcases a dramatic rock fireplace and accent wall, creating a cozy yet elegant atmosphere. Glass sliders seamlessly connect the indoor living space to the outdoor patios, enhancing the flow and making indoor-outdoor living a breeze. High-end wood and tile flooring, coupled with stylish chandelier lighting, add a touch of luxury throughout the home. The master suite is a true retreat, featuring two walk-in closets and a lavish bathroom with a walk-in shower and a soaking tub. Glass doors open directly to the patio, providing a serene private escape. The guest bedroom is generously sized and includes its own patio exit, while the guest bathroom offers ample space and comfort. The charming courtyard is perfect for gatherings, featuring pavers, a massive rock fireplace, a shade screen, and extensive entertainment space. The separate casita provides an ideal space for guests, with a spacious living area, a full bathroom, and a walk-in closet. Additional highlights include a large laundry room that doubles as an office with ample cabinetry for storage, and an extended-length garage providing extra room for additional storage needs. This Shea Latigo home in Wickenburg Ranch offers unparalleled luxury, comfort, and style.
Contact an agent
Home facts
- Year built:2018
- Listing ID #:6913338
- Updated:January 27, 2026 at 04:05 PM
Rooms and interior
- Bedrooms:3
- Total bathrooms:4
- Full bathrooms:3
- Half bathrooms:1
- Living area:2,767 sq. ft.
Heating and cooling
- Cooling:Ceiling Fan(s), Programmable Thermostat
- Heating:Electric
Structure and exterior
- Year built:2018
- Building area:2,767 sq. ft.
- Lot area:0.24 Acres
Schools
- High school:Wickenburg High School
- Middle school:Vulture Peak Middle School
- Elementary school:Hassayampa Elementary School
Utilities
- Water:City Water
Finances and disclosures
- Price:$1,189,500
- Price per sq. ft.:$429.89
- Tax amount:$3,597 (2024)
New listings near 4281 Leaf Spring Drive
- New
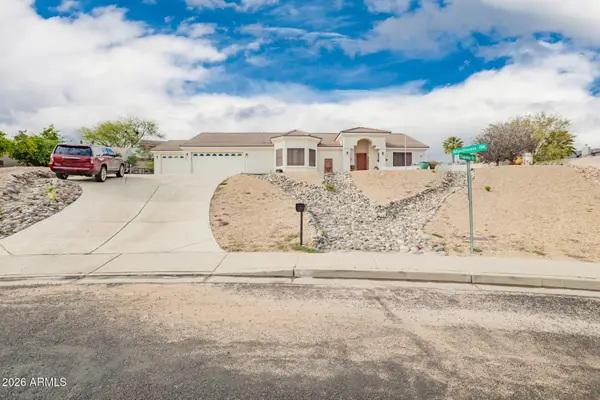 $530,500Active3 beds 2 baths1,740 sq. ft.
$530,500Active3 beds 2 baths1,740 sq. ft.560 W Topeka Drive, Wickenburg, AZ 85390
MLS# 6976188Listed by: EXP REALTY - New
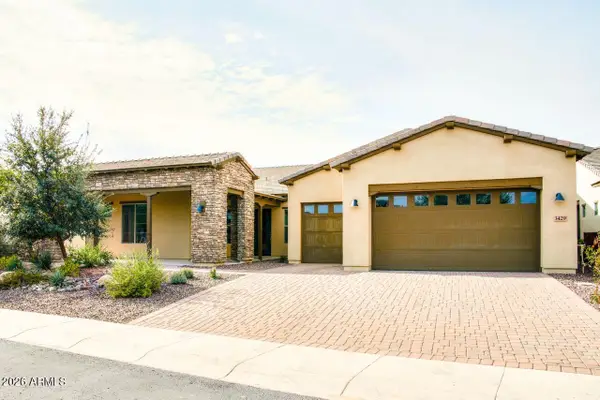 $1,050,000Active3 beds 4 baths3,194 sq. ft.
$1,050,000Active3 beds 4 baths3,194 sq. ft.3429 Phantom Street, Wickenburg, AZ 85390
MLS# 6975983Listed by: HOMESMART - New
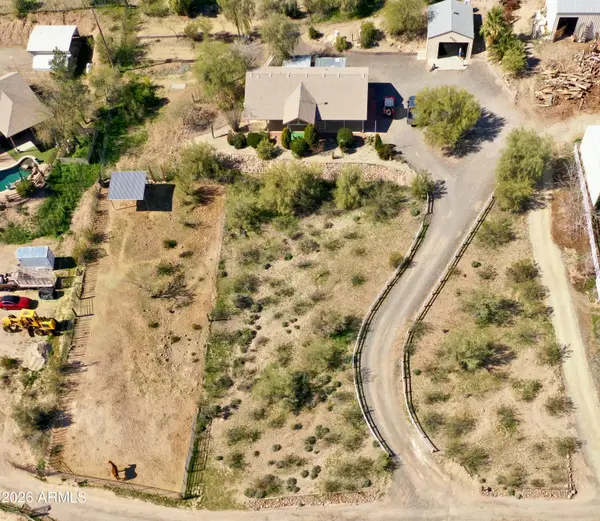 $469,000Active3 beds 2 baths1,792 sq. ft.
$469,000Active3 beds 2 baths1,792 sq. ft.850 S 336th Avenue, Wickenburg, AZ 85390
MLS# 6975531Listed by: REALTY EXECUTIVES ARIZONA TERRITORY - New
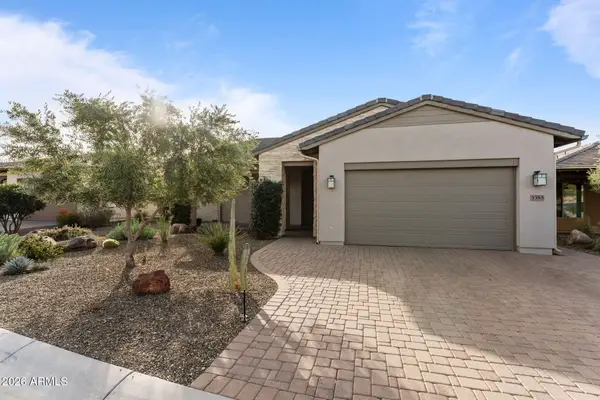 $665,000Active2 beds 3 baths2,182 sq. ft.
$665,000Active2 beds 3 baths2,182 sq. ft.3385 Rising Sun Ridge, Wickenburg, AZ 85390
MLS# 6975359Listed by: TINZIE REALTY  $343,500Pending5 beds 2 baths1,607 sq. ft.
$343,500Pending5 beds 2 baths1,607 sq. ft.736 N Don Frank Lane, Wickenburg, AZ 85390
MLS# 6975207Listed by: CENTURY 21 ARIZONA WEST- New
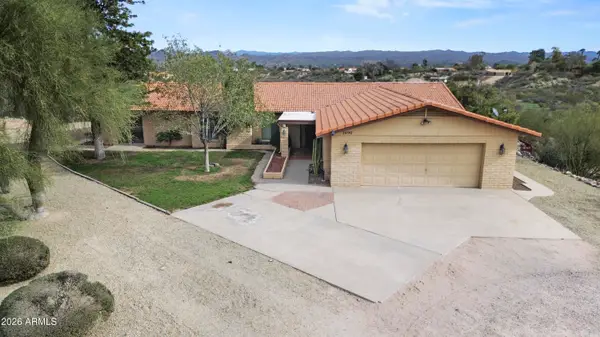 $785,000Active4 beds 3 baths2,787 sq. ft.
$785,000Active4 beds 3 baths2,787 sq. ft.1890 W Roderick Lane, Wickenburg, AZ 85390
MLS# 6975052Listed by: ARIZONA LEGENDS REALTY - New
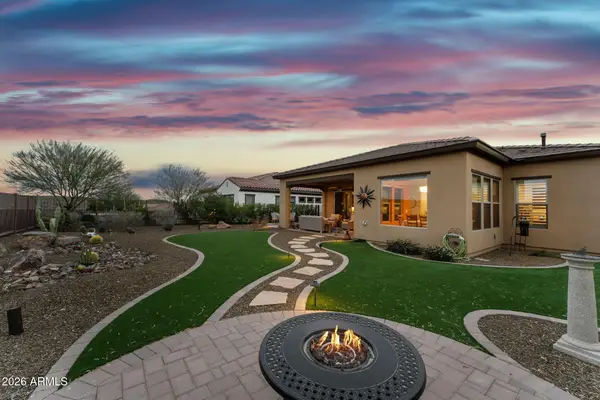 $890,000Active2 beds 3 baths2,341 sq. ft.
$890,000Active2 beds 3 baths2,341 sq. ft.4645 Tenderfoot Way, Wickenburg, AZ 85390
MLS# 6974805Listed by: TINZIE REALTY - New
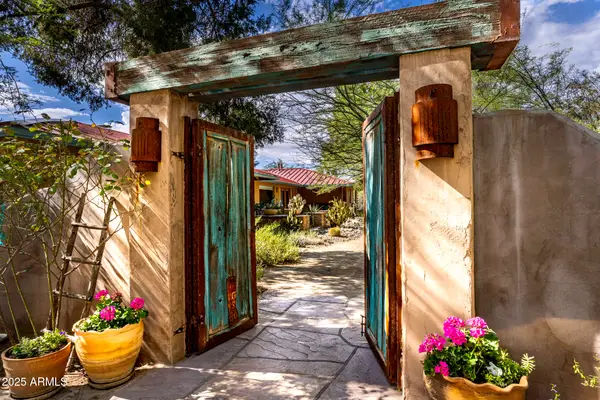 $3,700,000Active3 beds 3 baths8,682 sq. ft.
$3,700,000Active3 beds 3 baths8,682 sq. ft.50602 N Us Hwy 60 Avenue, Wickenburg, AZ 85390
MLS# 6974864Listed by: ARIZONA LEGENDS REALTY - New
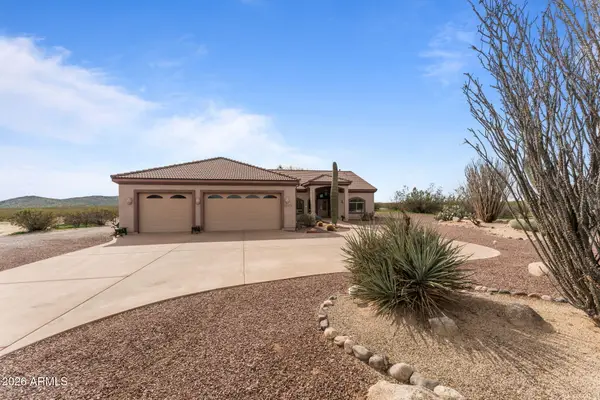 $775,000Active3 beds 2 baths2,007 sq. ft.
$775,000Active3 beds 2 baths2,007 sq. ft.35950 S Gold Rock Circle, Wickenburg, AZ 85390
MLS# 6974878Listed by: CENTURY 21 ARIZONA WEST - Open Sat, 11am to 1pm
 $169,900Active2 beds 2 baths1,456 sq. ft.
$169,900Active2 beds 2 baths1,456 sq. ft.2501 W Wickenburg Way #354, Wickenburg, AZ 85390
MLS# 6951461Listed by: TINZIE REALTY

