4662 Cactus Wren Road, Wickenburg, AZ 85390
Local realty services provided by:HUNT Real Estate ERA
4662 Cactus Wren Road,Wickenburg, AZ 85390
$649,900
- 2 Beds
- 3 Baths
- 2,078 sq. ft.
- Single family
- Active
Listed by: cynthia brussels
Office: realty one group
MLS#:6922532
Source:ARMLS
Price summary
- Price:$649,900
- Price per sq. ft.:$312.75
- Monthly HOA dues:$449
About this home
A New Home for the Holidays with a generous seller credit of $7,500 used at the buyer's discretion.
Ignite How YOU Love to Live™ in the prestigious, exclusive resort-style community of Wickenburg Ranch, a Dark Sky community celebrating the stunning desert that surrounds you. Welcome to the sought-after Ironwood model. This impressive, fresh open concept layout breathes resort living and is bathed in abundant natural light, situated on a premium corner lot. This artfully landscaped home welcomes you with a sense of arrival as you step onto a covered patio, perfect for relaxing with a morning coffee or an evening cocktail. Inside, an entertainment-centric layout offers 2,078 square feet, two spacious bedrooms, 2.5 baths, and a den retreat with endless possibilities. The dining room is beautifully situated at the heart of the home, flowing seamlessly into the kitchen and living room, making it ideal for entertaining. Large 15-foot retractable sliders open onto a spacious patio, creating a seamless indoor-outdoor flow. Designed for entertaining around a built-in outdoor kitchen and a cozy fire pit. Enhanced by an indoor and outdoor Klipsch surround sound system.
The Chef's kitchen boasts elegant cabinetry, granite countertops, marble backsplash, and an expansive island for casual gatherings. Enjoy smart GE Café stainless steel appliances. Let aromas of your gourmet recipes escape through flanked kitchen windows. That fills the space with natural light.
A spacious primary retreat with abundant windows invites natural light and features a large walk-in closet, quartz countertops, stylish sinks, and a zero-entry shower. The second bedroom en-suite retreat is perfectly private for special guests. A separate powder room is convenient when entertaining.
You will appreciate a large walk-in pantry, a large laundry room, motorized multi-slider blinds, ceiling fans throughout, neutral tile throughout, overhead garage storage racks, an owned 250-gallon propane tank, and a fully fenced backyard.
Exclusive amenities include Big Wick - 18-hole, Par-71 resident member championship course, Li'l Wick - 9-hole, par-3 resident amenity access course, pickleball, tennis, bocce, sports shop, pools, full-service salon and spa, movement studio, fitness facility, dog parks, miles of soft walking trails, special interest clubs, organized social events, and concerts.
Discover resort-style living in the most social community within "The Ranch", where experiences and adventures are boundless. Seize this opportunity and experience it for yourself!
Contact an agent
Home facts
- Year built:2021
- Listing ID #:6922532
- Updated:February 19, 2026 at 10:43 PM
Rooms and interior
- Bedrooms:2
- Total bathrooms:3
- Full bathrooms:2
- Half bathrooms:1
- Living area:2,078 sq. ft.
Heating and cooling
- Cooling:Ceiling Fan(s), Programmable Thermostat
- Heating:Electric
Structure and exterior
- Year built:2021
- Building area:2,078 sq. ft.
- Lot area:0.18 Acres
Schools
- High school:Wickenburg High School
- Middle school:Vulture Peak Middle School
- Elementary school:Hassayampa Elementary School
Utilities
- Water:City Water
Finances and disclosures
- Price:$649,900
- Price per sq. ft.:$312.75
- Tax amount:$1,690 (2024)
New listings near 4662 Cactus Wren Road
- New
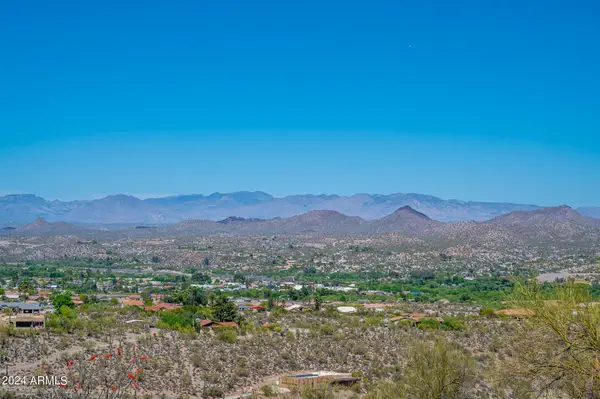 $118,500Active4.45 Acres
$118,500Active4.45 Acres55 W Pueblo Vista Drive #14, Wickenburg, AZ 85390
MLS# 6986548Listed by: RUSS LYON SOTHEBY'S INTERNATIONAL REALTY - New
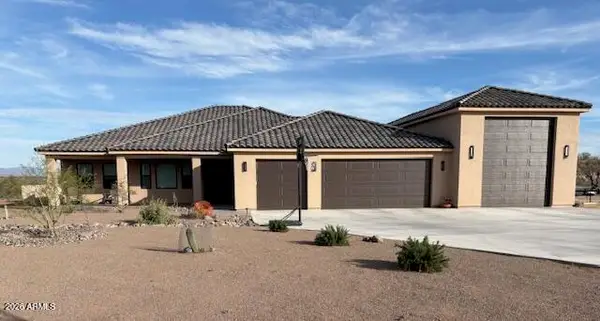 $1,045,000Active3 beds 3 baths2,305 sq. ft.
$1,045,000Active3 beds 3 baths2,305 sq. ft.1055 Buckboard Trail, Wickenburg, AZ 85390
MLS# 6985381Listed by: LISTED SIMPLY - New
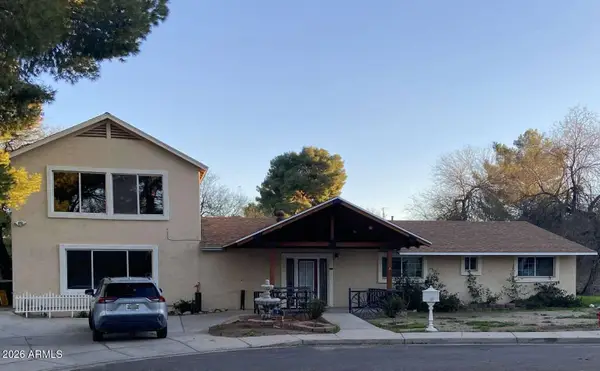 $875,000Active4 beds 4 baths2,688 sq. ft.
$875,000Active4 beds 4 baths2,688 sq. ft.9 W Sylvan Lane, Wickenburg, AZ 85390
MLS# 6985331Listed by: CONGRESS REALTY, INC. - New
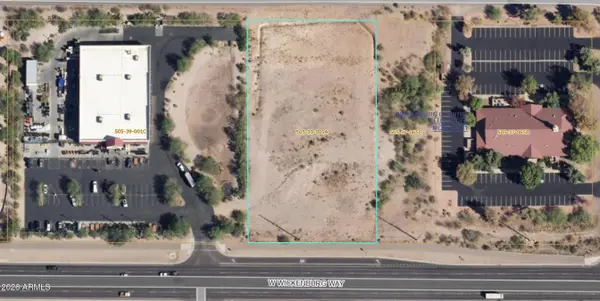 $1,150,000Active2.18 Acres
$1,150,000Active2.18 Acres1876 W Wickenburg Way, Wickenburg, AZ 85390
MLS# 6985226Listed by: WEST USA REALTY - New
 $649,000Active2 beds 3 baths1,777 sq. ft.
$649,000Active2 beds 3 baths1,777 sq. ft.3261 Huckleberry Way, Wickenburg, AZ 85390
MLS# 6985166Listed by: TINZIE REALTY - New
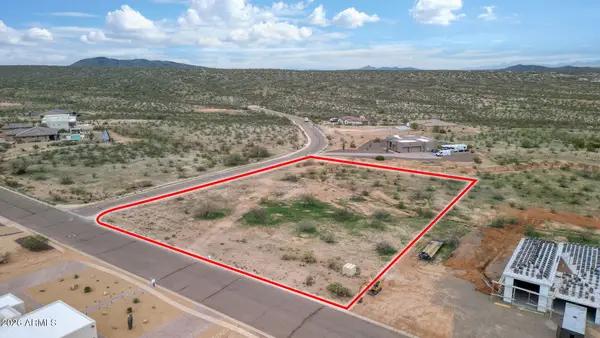 $169,000Active1.63 Acres
$169,000Active1.63 Acres1025 N Thunder Rock Road #14, Wickenburg, AZ 85390
MLS# 6985040Listed by: HOMESMART - New
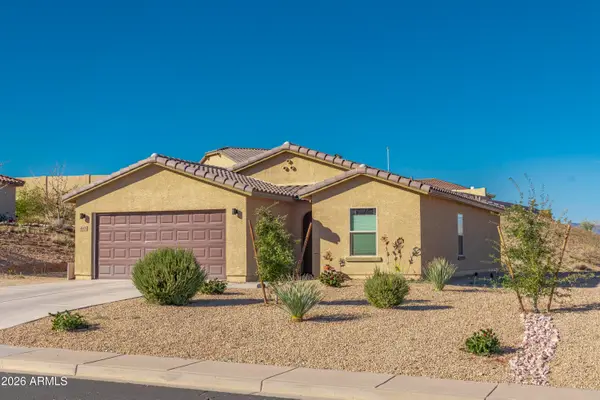 $379,000Active3 beds 2 baths1,204 sq. ft.
$379,000Active3 beds 2 baths1,204 sq. ft.40 Cottonwood Lane, Wickenburg, AZ 85390
MLS# 6984909Listed by: TINZIE REALTY - New
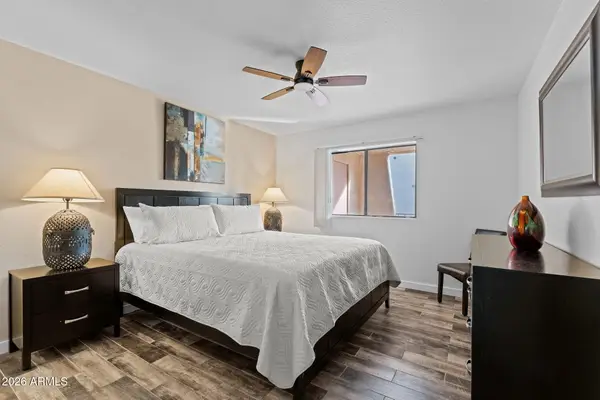 $229,500Active2 beds 1 baths791 sq. ft.
$229,500Active2 beds 1 baths791 sq. ft.540 S West Road #7, Wickenburg, AZ 85390
MLS# 6984835Listed by: REFERRAL REALTY GROUP OF SCOTTSDALE, INC. - New
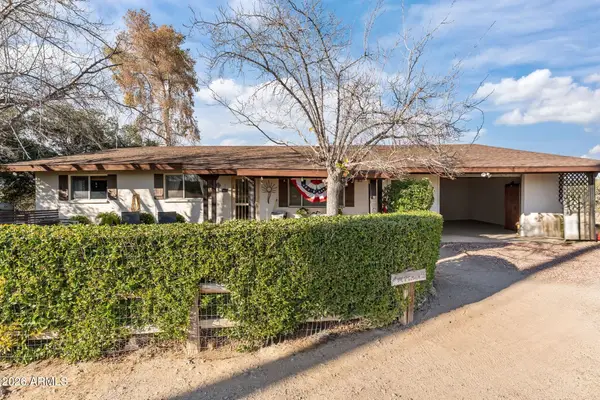 $445,000Active3 beds 2 baths1,785 sq. ft.
$445,000Active3 beds 2 baths1,785 sq. ft.780 Javelina Drive, Wickenburg, AZ 85390
MLS# 6984538Listed by: MY HOME GROUP REAL ESTATE - New
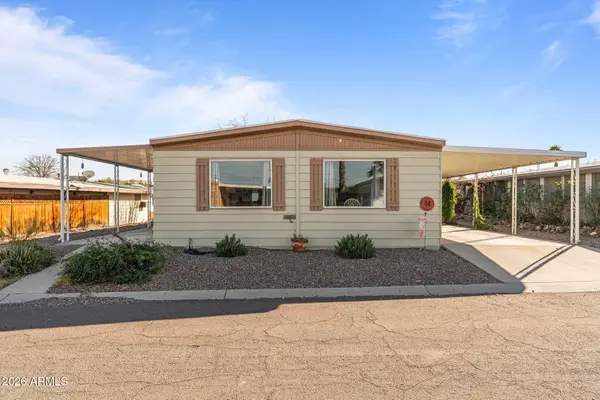 $15,500Active1 beds 2 baths1,056 sq. ft.
$15,500Active1 beds 2 baths1,056 sq. ft.2501 W Wickenburg Way #14, Wickenburg, AZ 85390
MLS# 6984420Listed by: TINZIE REALTY

