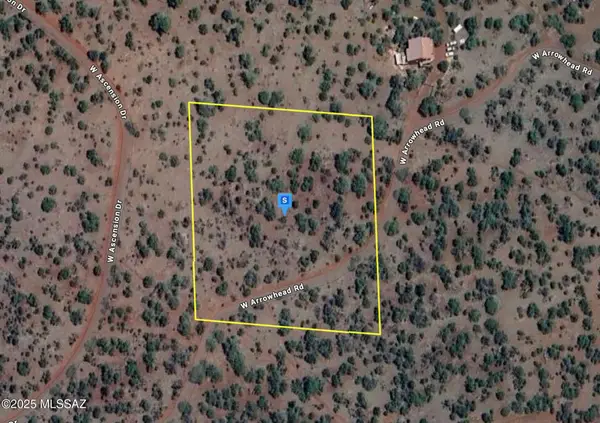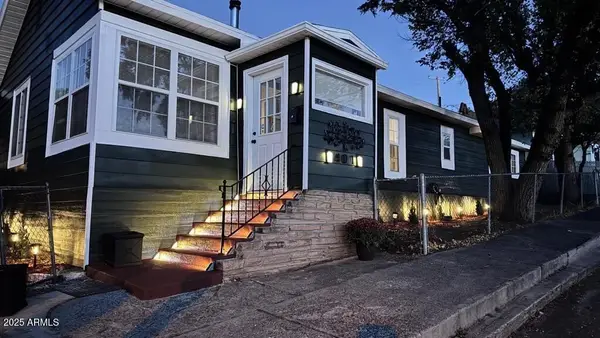827 S Torrey Pines Drive, Williams, AZ 86046
Local realty services provided by:HUNT Real Estate ERA
827 S Torrey Pines Drive,Williams, AZ 86046
$825,000
- 3 Beds
- 2 Baths
- 1,486 sq. ft.
- Single family
- Active
Listed by: ron chambal
Office: west usa realty
MLS#:6843875
Source:ARMLS
Price summary
- Price:$825,000
- Price per sq. ft.:$555.18
About this home
Beyond amazing view from this highly custom and FURNISHED home on the 11th fairway of Elephant Rocks golf course. Built by Barden Home Builders of Flagstaff in 2020. Barely lived in as the owner has spent less than 30 days in it since purchase. Knotty Alder cabinets, doors, door jambs, baseboards and shutters. There are motorized roller shades on two windows and the 12'' sliding glass door to full length patio and amazing backyard paradise. 3 bedroom, 2 bath split floor plan. Maple wood looking tile flooring throughout. (no carpet). Soaring ceilings. Quartz countertops in kitchen, bathrooms, and huge laundry room. Kitchen appliances are KitchenAid stainless steel. Family room and kitchen have a pitched 16' ceiling with multiple beams. SEE ''MORE'' REMARKS. Master bedroom has a 13' pitched ceiling. 10' flat ceilings in secondary bedrooms and bathroom. Two barn doors and 2 pocket doors in the home. The master bedroom is 14' x 13' and both secondary bedrooms are 12' x 10'. The master bathroom has a large walk-in shower, free standing claw tub, and walk-in closet. Over-sized 2 car garage and connected 39' x 15' RV garage with 14' ceilings and 12 x 10 door. Tankless water heater in garage. Main garage is 22' x 21.5' and has 10' ceilings. Rear covered patio is 54' x 13' with 3 ceiling fans and 8 recessed lights. The side covered patio is 35' x 8' with 2 recessed lights. Horseshoe pit. Artificial turf in backyard.
Contact an agent
Home facts
- Year built:2020
- Listing ID #:6843875
- Updated:December 17, 2025 at 07:44 PM
Rooms and interior
- Bedrooms:3
- Total bathrooms:2
- Full bathrooms:2
- Living area:1,486 sq. ft.
Heating and cooling
- Cooling:Ceiling Fan(s)
- Heating:Natural Gas
Structure and exterior
- Year built:2020
- Building area:1,486 sq. ft.
- Lot area:0.35 Acres
Schools
- High school:Williams High School
- Middle school:Williams Elementary/Middle School
- Elementary school:Williams Elementary/Middle School
Utilities
- Water:City Water
Finances and disclosures
- Price:$825,000
- Price per sq. ft.:$555.18
- Tax amount:$2,861 (2024)
New listings near 827 S Torrey Pines Drive
- New
 $44,999Active3.43 Acres
$44,999Active3.43 Acres500 W Arrowhead Drive, Williams, AZ 86046
MLS# 22531627Listed by: PLATLABS  $51,999Active3.4 Acres
$51,999Active3.4 Acres100 W Ascension Drive, Williams, AZ 86046
MLS# 22530373Listed by: PLATLABS $45,000Pending1.05 Acres
$45,000Pending1.05 Acres908 E Hoctor Road, Williams, AZ 86046
MLS# 258758Listed by: LONG REALTY COVEY LUXURY PROPERTIES $459,900Active3 beds 2 baths1,400 sq. ft.
$459,900Active3 beds 2 baths1,400 sq. ft.401 S 1st Street, Williams, AZ 86046
MLS# 6945390Listed by: HOMESMART $74,000Pending1.06 Acres
$74,000Pending1.06 Acres890 E Hoctor Road, Williams, AZ 86046
MLS# 258573Listed by: LONG REALTY COVEY LUXURY PROPERTIES $699,000Active3 beds 3 baths1,731 sq. ft.
$699,000Active3 beds 3 baths1,731 sq. ft.2868 W Highland Meadows Drive, Williams, AZ 86046
MLS# 6939472Listed by: COLDWELL BANKER NORTHLAND $849,900Active4 beds 3 baths1,892 sq. ft.
$849,900Active4 beds 3 baths1,892 sq. ft.2762 W Highland Meadows Drive #115, Williams, AZ 86046
MLS# 6938803Listed by: EXP REALTY $2,500,000Pending158.19 Acres
$2,500,000Pending158.19 Acres581 Cooper Ranch Road #202-18-006, Williams, AZ 86046
MLS# 6938568Listed by: LINTON REAL ESTATE, LLC $472,000Active3 beds 2 baths1,533 sq. ft.
$472,000Active3 beds 2 baths1,533 sq. ft.907 Quarter Horse Road, Williams, AZ 86046
MLS# 6930530Listed by: BEST FLAGSTAFF HOMES REALTY $235,000Active3 beds 1 baths2,400 sq. ft.
$235,000Active3 beds 1 baths2,400 sq. ft.613 Mountain Cat Road, Williams, AZ 86046
MLS# 6924459Listed by: SKYSBRIGHT REALTY
