23011 W Wildcat Drive, Wittmann, AZ 85361
Local realty services provided by:ERA Brokers Consolidated
23011 W Wildcat Drive,Wittmann, AZ 85361
$619,000
- 4 Beds
- 3 Baths
- 2,451 sq. ft.
- Single family
- Pending
Listed by:paul scoville
Office:coldwell banker realty
MLS#:6838941
Source:ARMLS
Price summary
- Price:$619,000
- Price per sq. ft.:$252.55
About this home
Beautiful 2452 Sq. Ft. Horse Property Home, 1.1 Acre Lot, Perfect For Entertaining And Family Memories, With Sparkling Pebble Tech 9 Ft. Deep Diving Pool With Water Feature, No HOA, Fenced Horse Corral With Manger Set Up, Tack Room, With 6 Ft. Block Wall Surround, Gated Circular Driveway, RV Gate & Parking, 3 Car Garage, Gas Fireplace, 7 Palm Trees, Storage Out Building, Great Room With Vaulted Ceiling Concepts, 4 Bedrooms, & A Bonus Dining Room Or Study, 3 Full Baths, Split Floor Plan & 1 Bedroom Has A Personal Bathroom And Exterior Door, The Owners Suite Has Large Walk-In Closet, Kitchen Has Quartzite / Granite Counter Top & Breakfast Bar, Walk-In Pantry, All Stainless Steel Appliances, Complete Tile Flooring Throughout Home, Very Private And Tranquil Country Setting With View Of The White Tanks Mountains. A Must See!!
Contact an agent
Home facts
- Year built:2005
- Listing ID #:6838941
- Updated:October 06, 2025 at 02:32 PM
Rooms and interior
- Bedrooms:4
- Total bathrooms:3
- Full bathrooms:3
- Living area:2,451 sq. ft.
Heating and cooling
- Cooling:Ceiling Fan(s), Programmable Thermostat
- Heating:Ceiling, Electric
Structure and exterior
- Year built:2005
- Building area:2,451 sq. ft.
- Lot area:1.09 Acres
Schools
- High school:Mountainside High School
- Middle school:Nadaburg Elementary School
- Elementary school:Nadaburg Elementary School
Utilities
- Water:Shared Well
- Sewer:Septic In & Connected
Finances and disclosures
- Price:$619,000
- Price per sq. ft.:$252.55
- Tax amount:$2,705 (2024)
New listings near 23011 W Wildcat Drive
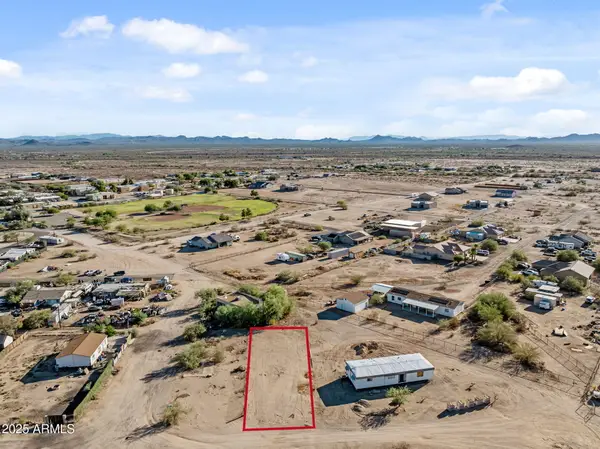 $69,900Active0.16 Acres
$69,900Active0.16 Acres2 E Griffin Street, Wittmann, AZ 85361
MLS# 6919394Listed by: KELLER WILLIAMS NORTHEAST REALTY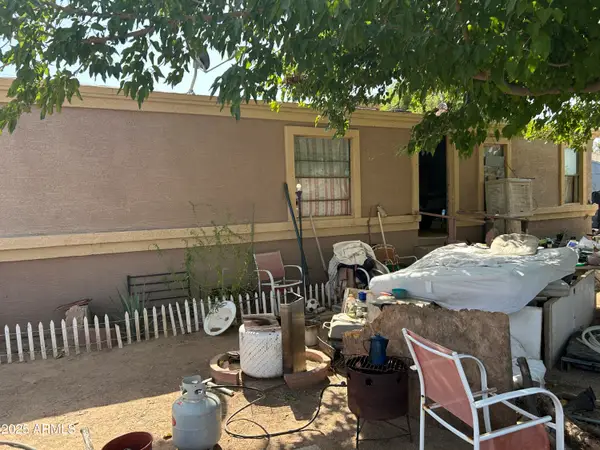 $75,000Pending3 beds 2 baths
$75,000Pending3 beds 2 baths31921 N Walnut Street, Wittmann, AZ 85361
MLS# 6913681Listed by: R.O.I. PROPERTIES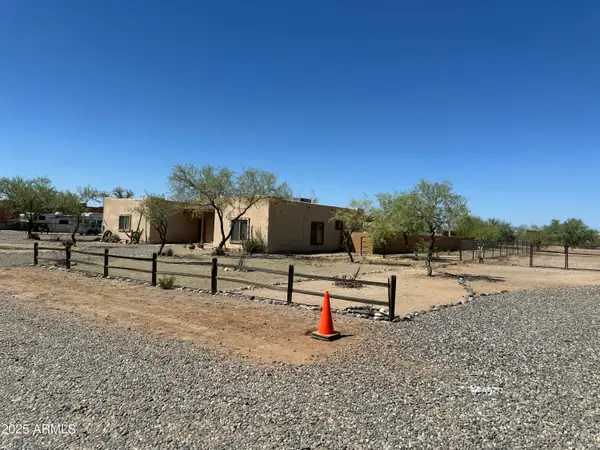 $540,000Pending4 beds 2 baths
$540,000Pending4 beds 2 baths30906 N 224th Drive, Wittmann, AZ 85361
MLS# 6913196Listed by: REALTY ONE GROUP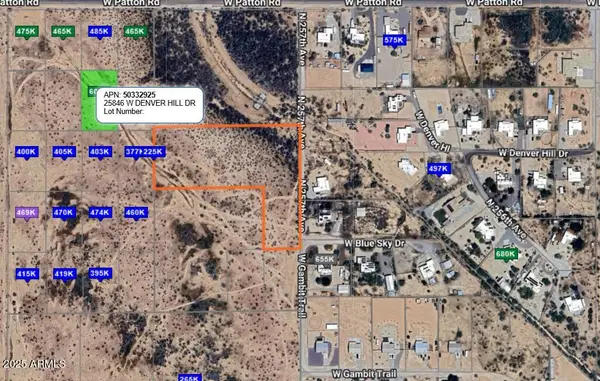 $275,000Active5.15 Acres
$275,000Active5.15 Acres503-32-910 Apn 503-32-910 --, Wittmann, AZ 85361
MLS# 6912192Listed by: REALTY ONE GROUP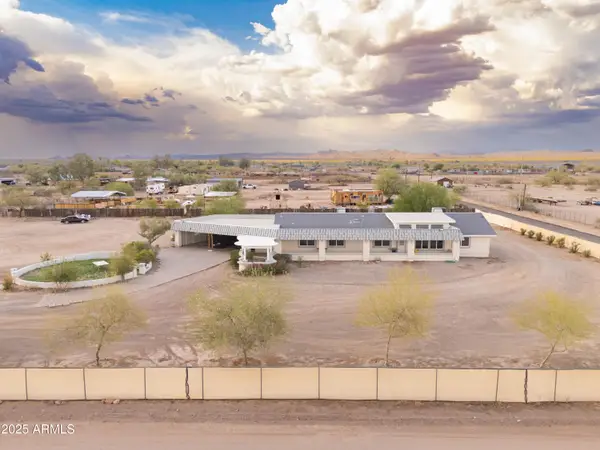 $640,000Active4 beds 3 baths2,240 sq. ft.
$640,000Active4 beds 3 baths2,240 sq. ft.21616 W Lone Mountain Road, Wittmann, AZ 85361
MLS# 6910612Listed by: EQUITY REALTY GROUP, LLC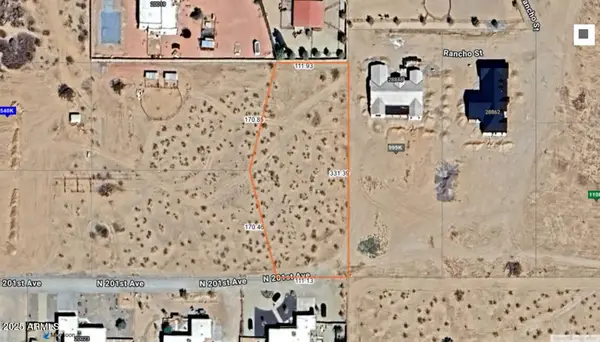 $150,000Active1.01 Acres
$150,000Active1.01 Acres20100 W Peakview Road, Wittmann, AZ 85361
MLS# 6909429Listed by: HOMESMART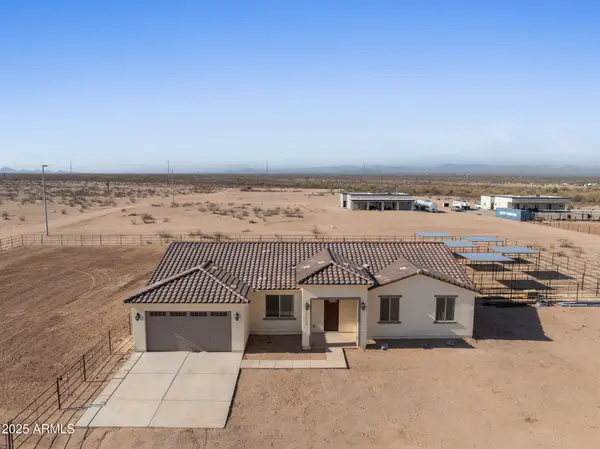 $544,000Active4 beds 2 baths1,795 sq. ft.
$544,000Active4 beds 2 baths1,795 sq. ft.31033 N 251st Avenue, Wittmann, AZ 85361
MLS# 6909295Listed by: REAL BROKER $151,000Active2.1 Acres
$151,000Active2.1 Acres22786 W Myers Street W #458 A&B, Wittmann, AZ 85361
MLS# 6908557Listed by: MY HOME GROUP REAL ESTATE $140,000Active1.14 Acres
$140,000Active1.14 Acres208xx W Desert Mirage (503-48-063-p) Drive, Wittmann, AZ 85361
MLS# 6908188Listed by: HOMESMART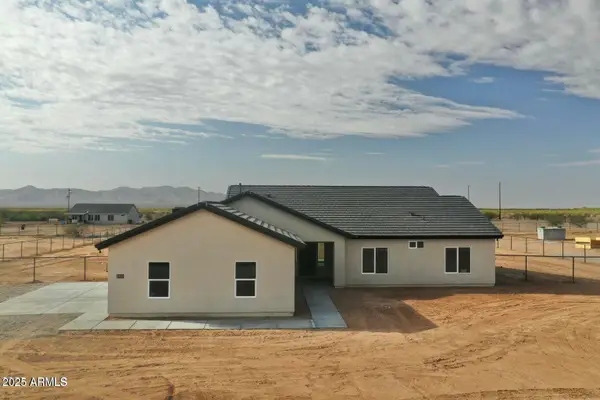 $464,900Active3 beds 2 baths1,651 sq. ft.
$464,900Active3 beds 2 baths1,651 sq. ft.25820 W White Feather Lane, Wittmann, AZ 85361
MLS# 6861305Listed by: WEST USA REALTY
