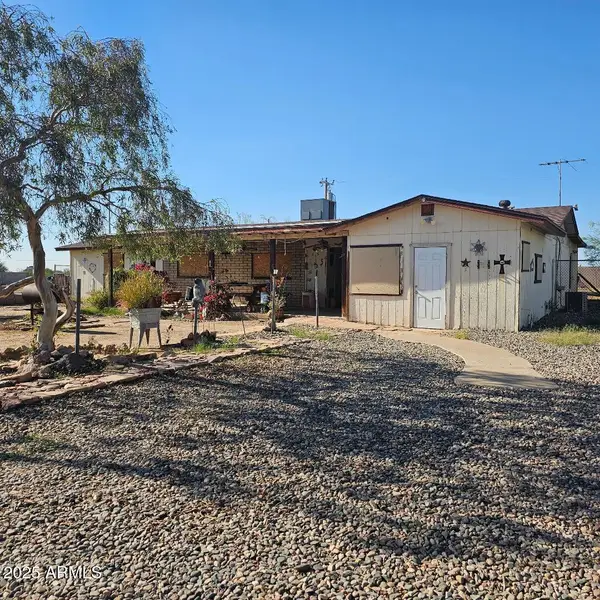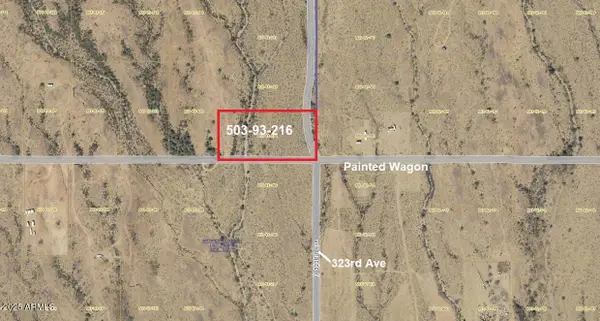23132 W Lone Mountain Road, Wittmann, AZ 85361
Local realty services provided by:HUNT Real Estate ERA
23132 W Lone Mountain Road,Wittmann, AZ 85361
$589,000
- 4 Beds
- 2 Baths
- 2,200 sq. ft.
- Single family
- Active
Listed by: carey knepper
Office: keller williams, professional partners
MLS#:6841509
Source:ARMLS
Price summary
- Price:$589,000
- Price per sq. ft.:$267.73
About this home
Freshly finished, move-in-ready 4bdrm, 2ba energy efficient home that is built to last—set on a 1-acre lot w/ NO HOA. Perfect for raising a family, keeping horses, storing toys, or adding a shop. Crafted w/ solid 2x6 framing, it offers 2,200 sqft of well-designed space, vaulted ceilings, wood-style floors, and clean natural light. Kitchen comes w/ quartz counters, beautiful white cabinets w/crown molding, large island, and matching SS appliances. The split floorplan includes a private primary suite with a spa-style bath, soaking tub, tiled shower, dual sinks, and walk-in. All bthrms have double vanities. Front & rear covered patios finished with high-build epoxy. Extended 1,000+ sq ft 3-car garage w/ epoxy-coated floor for clean durability—great for trucks, storage, or workshop space. *Design upgrades, fencing and landscaping available. Please inquire for details.
Contact an agent
Home facts
- Year built:2025
- Listing ID #:6841509
- Updated:November 15, 2025 at 05:47 PM
Rooms and interior
- Bedrooms:4
- Total bathrooms:2
- Full bathrooms:2
- Living area:2,200 sq. ft.
Heating and cooling
- Cooling:Ceiling Fan(s), ENERGY STAR Qualified Equipment, Programmable Thermostat
- Heating:Ceiling, ENERGY STAR Qualified Equipment, Electric
Structure and exterior
- Year built:2025
- Building area:2,200 sq. ft.
- Lot area:1.11 Acres
Schools
- High school:Mountainside High School
- Middle school:Nadaburg Elementary School
- Elementary school:Nadaburg Elementary School
Utilities
- Water:Shared Well
Finances and disclosures
- Price:$589,000
- Price per sq. ft.:$267.73
- Tax amount:$1,333 (2024)
New listings near 23132 W Lone Mountain Road
- New
 $250,000Active4 beds 3 baths2,609 sq. ft.
$250,000Active4 beds 3 baths2,609 sq. ft.32230 W Center Street, Wittmann, AZ 85361
MLS# 6947796Listed by: CENTURY 21 ARIZONA WEST  $404,990Active3 beds 2 baths1,703 sq. ft.
$404,990Active3 beds 2 baths1,703 sq. ft.25515 N 183rd Drive, Wittmann, AZ 85361
MLS# 6938682Listed by: DRH PROPERTIES INC $745,000Active4 beds 4 baths2,595 sq. ft.
$745,000Active4 beds 4 baths2,595 sq. ft.28308 N Crozier Road, Wittmann, AZ 85361
MLS# 6938664Listed by: EXP REALTY $639,000Active5 beds 2 baths2,888 sq. ft.
$639,000Active5 beds 2 baths2,888 sq. ft.29408 N 244th Drive, Wittmann, AZ 85361
MLS# 6938578Listed by: REALTY EXECUTIVES ARIZONA TERRITORY $565,000Active4 beds 2 baths2,223 sq. ft.
$565,000Active4 beds 2 baths2,223 sq. ft.31108 N 224th Drive, Wittmann, AZ 85361
MLS# 6938536Listed by: REALTY ONE GROUP $37,500Active5 Acres
$37,500Active5 Acres0 N 315th Avenue #63, Wittmann, AZ 85361
MLS# 6938533Listed by: OCCASIO REALTY $400,000Pending3 beds 2 baths
$400,000Pending3 beds 2 baths21321 W Sleepy Ranch Road, Wittmann, AZ 85361
MLS# 6938313Listed by: MORGAN TAYLOR REALTY $659,900Active3 beds 3 baths2,682 sq. ft.
$659,900Active3 beds 3 baths2,682 sq. ft.22603 W Laura Street, Wittmann, AZ 85361
MLS# 6937655Listed by: KELLER WILLIAMS, PROFESSIONAL PARTNERS $39,500Active5 Acres
$39,500Active5 Acres32300 W Painted Wagon Trail #50, Wittmann, AZ 85361
MLS# 6936794Listed by: SUPERLATIVE REALTY $870,000Active3 beds 2 baths1,622 sq. ft.
$870,000Active3 beds 2 baths1,622 sq. ft.29211 N 208th Avenue, Wittmann, AZ 85361
MLS# 6936280Listed by: CENTURY 21 ARIZONA WEST
