25846 W Denver Hill Drive, Wittmann, AZ 85361
Local realty services provided by:ERA Four Feathers Realty, L.C.
25846 W Denver Hill Drive,Wittmann, AZ 85361
$549,900
- 4 Beds
- 3 Baths
- - sq. ft.
- Single family
- Pending
Listed by: larry crider, gennifer mickelsonLarryCriderAZAgent@gmail.com
Office: success property brokers
MLS#:6881498
Source:ARMLS
Price summary
- Price:$549,900
About this home
Top Tier New Build completed August 2025! Quality and Features that will Transcend Buyer Expectations. Well designed split floor plan boasting 2,180sf 4 Bedrooms, 3 Bathrooms with 3 car garage on 1 Acre. Upon arrival you will notice the home's contemporary elevation with inviting portico, tile roofing and sweeping views. As you pass through the modern aluminum/glass entry door the high 10' ceilings, vaulted open concept great room and wood plank tile flooring will draw you in. Kitchen is a chef's delight boasting a quartz waterfall edge breakfast bar island and countertops, white cabinetry with crown molding and soft-close hardware, farmhouse sink, new appliances, subway tile backsplash, under island storage, pendant lighting and 2 separate pantries. Master suite features... french doors to patio, 2 bathroom vanities/sinks, full tile shower with rain-head and glass enclosure, oversized walk-in closet, linen closet and privacy room. Guest en suite includes direct access to back patio and full bathroom with walk-in tile shower. Additional home features include laundry with sink and cabinetry, flush mount LED lighting and ceiling fans throughout, 8' tall interior door, separate dining area, extended covered patio, 8' high garage doors, added garage LED lighting, 2x6 construction, upgraded Arcadia brand aluminum lowE rated windows and exterior doors. Welcome Home!
Contact an agent
Home facts
- Year built:2025
- Listing ID #:6881498
- Updated:January 03, 2026 at 10:10 AM
Rooms and interior
- Bedrooms:4
- Total bathrooms:3
- Full bathrooms:3
Heating and cooling
- Cooling:Ceiling Fan(s)
- Heating:Electric
Structure and exterior
- Year built:2025
- Lot area:1 Acres
Schools
- High school:Mountainside High School
- Middle school:Nadaburg Elementary School
- Elementary school:Nadaburg Elementary School
Utilities
- Water:Shared Well
Finances and disclosures
- Price:$549,900
- Tax amount:$2,000
New listings near 25846 W Denver Hill Drive
- New
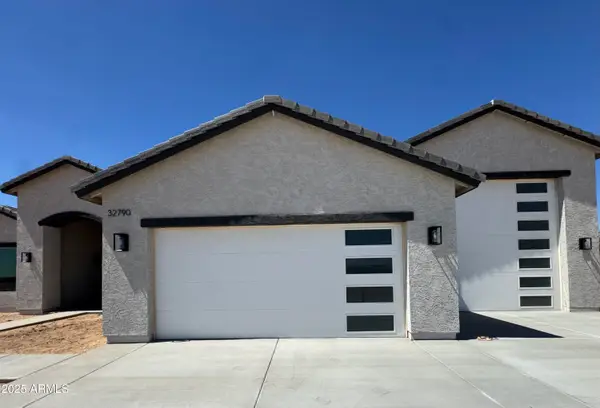 $675,000Active3 beds 3 baths2,240 sq. ft.
$675,000Active3 beds 3 baths2,240 sq. ft.32790 N 213th Drive Avenue, Wittmann, AZ 85361
MLS# 6962798Listed by: BLISS REALTY & INVESTMENTS - New
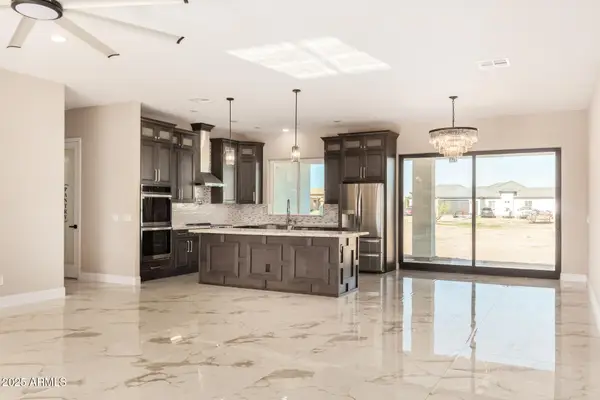 $949,900Active4 beds 3 baths2,900 sq. ft.
$949,900Active4 beds 3 baths2,900 sq. ft.26615 N 235th Avenue, Wittmann, AZ 85361
MLS# 6962460Listed by: REALTY ONE GROUP - New
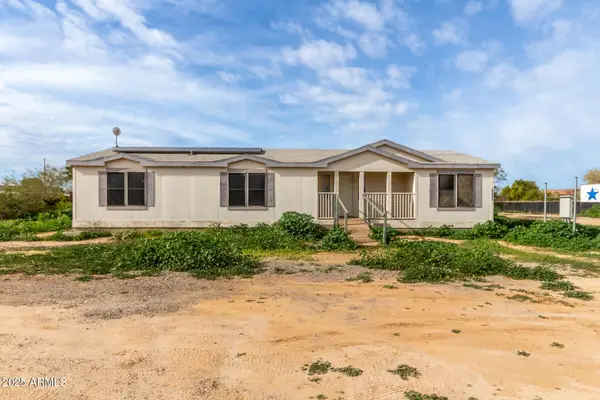 $359,900Active3 beds 2 baths1,810 sq. ft.
$359,900Active3 beds 2 baths1,810 sq. ft.29220 N 205th Avenue, Wittmann, AZ 85361
MLS# 6962393Listed by: REVINRE - New
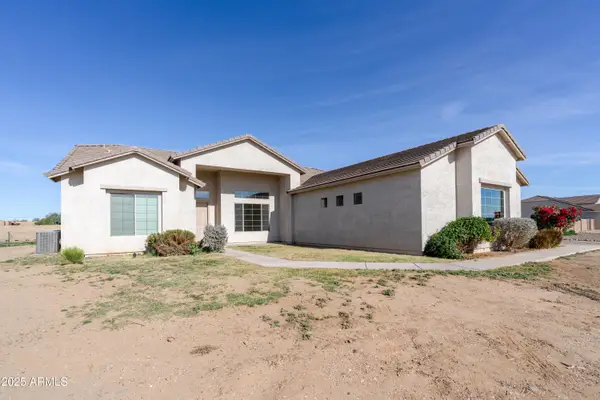 $599,900Active4 beds 3 baths3,070 sq. ft.
$599,900Active4 beds 3 baths3,070 sq. ft.22340 W White Feather Lane, Wittmann, AZ 85361
MLS# 6961356Listed by: MORGAN TAYLOR REALTY - New
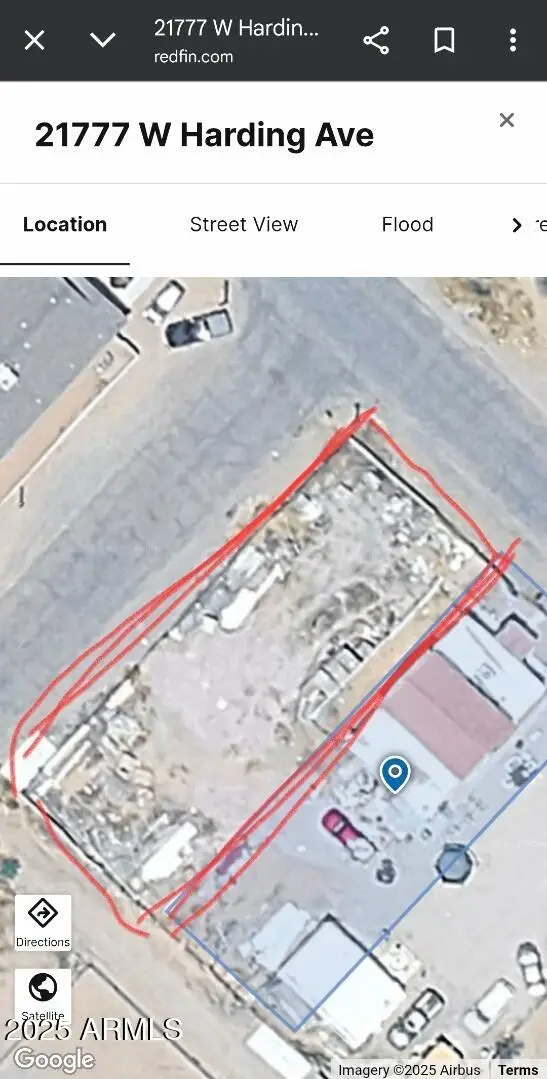 $33,000Active0.16 Acres
$33,000Active0.16 Acres21777 W Harding Avenue #1, Wittmann, AZ 85361
MLS# 6961371Listed by: WEST USA REALTY - New
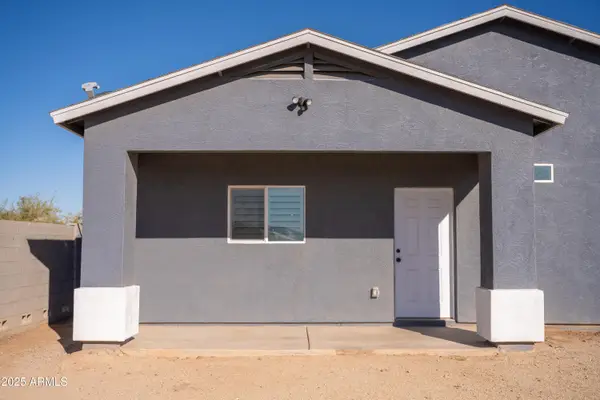 $375,000Active4 beds 2 baths1,700 sq. ft.
$375,000Active4 beds 2 baths1,700 sq. ft.21605 W Laura Street, Wittmann, AZ 85361
MLS# 6960752Listed by: EXP REALTY - New
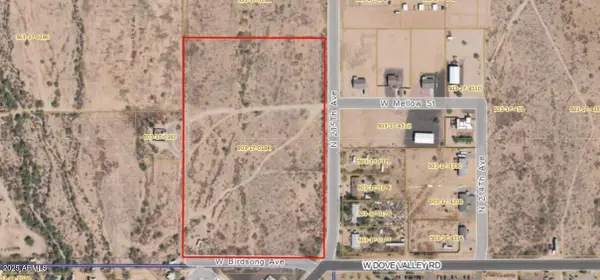 $1,200,000Active13.62 Acres
$1,200,000Active13.62 Acres1234* 215th Avenue, Wittmann, AZ 85361
MLS# 6960513Listed by: WESTERN AZ RANCH & REAL ESTATE LLC 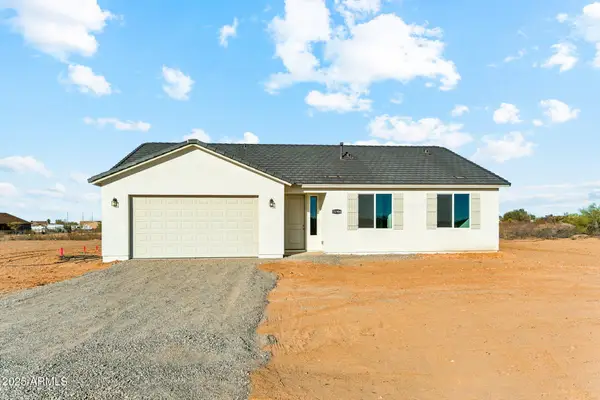 $395,990Active3 beds 2 baths1,658 sq. ft.
$395,990Active3 beds 2 baths1,658 sq. ft.30208 N 238th Lane, Wittmann, AZ 85361
MLS# 6960122Listed by: 50 STATES REALTY $113,000Active1.14 Acres
$113,000Active1.14 Acres01 N 223rd Avenue, Wittmann, AZ 85361
MLS# 6959986Listed by: WEST USA REALTY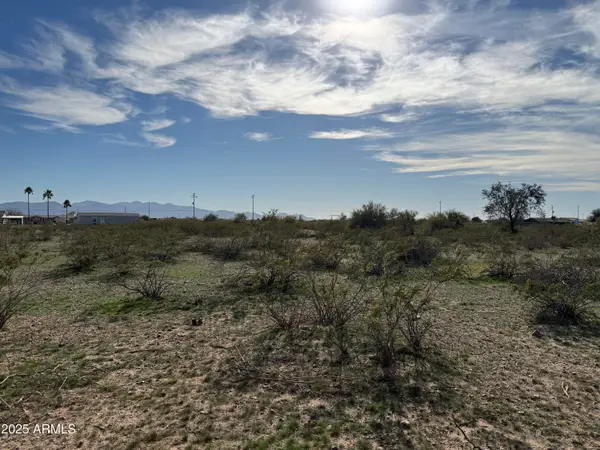 $113,000Active1.21 Acres
$113,000Active1.21 Acres02 N 223rd Avenue, Wittmann, AZ 85361
MLS# 6959990Listed by: WEST USA REALTY
