30824 N 224th Drive, Wittmann, AZ 85361
Local realty services provided by:HUNT Real Estate ERA
30824 N 224th Drive,Wittmann, AZ 85361
$775,000
- 4 Beds
- 2 Baths
- 1,970 sq. ft.
- Single family
- Pending
Listed by: kevin j stark
Office: realty one group
MLS#:6928619
Source:ARMLS
Price summary
- Price:$775,000
- Price per sq. ft.:$393.4
About this home
Horseman's paradise on 2.5 acres with serious infrastructure. The 1,970-sf, 4-bed/2-bath main home features vaulted ceilings and all-tile flooring for a clean, open feel. Outside, the equestrian setup shines: 16 covered stalls, two mare-motel style awnings, a solid-sided round pen, and a pro-grade roping arena with return system and cattle pen—fully enclosed with sturdy pipe fencing. Two 53-ft storage sheds handle tack, chutes, and equipment. A 2-car garage, RV gate, carport parking, and a stargazer's courtyard add everyday convenience. This is a turnkey base for breeding, training, and roping—rare to find at this scale. If you've been waiting for a true working setup that also lives comfortably, this is it. Don't miss it. (Click more to read more) Inside, a flowing living/dining layout meets an efficient kitchen with recessed lighting, abundant honey-oak cabinetry, granite-tile counters, and stainless appliances. The serene primary retreat includes dual sinks and a walk-in closet; secondary bedrooms offer bi-fold closets and flexible use for office/guest space. Ceiling fans throughout keep things comfortable. Out back, wide-open space allows for additional corrals, trailer parking, and easy arena accessplus plenty of room for horses to roam.
Contact an agent
Home facts
- Year built:2004
- Listing ID #:6928619
- Updated:November 25, 2025 at 12:49 AM
Rooms and interior
- Bedrooms:4
- Total bathrooms:2
- Full bathrooms:2
- Living area:1,970 sq. ft.
Heating and cooling
- Heating:Electric
Structure and exterior
- Year built:2004
- Building area:1,970 sq. ft.
- Lot area:2.5 Acres
Schools
- High school:Mountainside High School
- Middle school:Nadaburg Elementary School
- Elementary school:Nadaburg Elementary School
Utilities
- Water:City Water
- Sewer:Septic In & Connected
Finances and disclosures
- Price:$775,000
- Price per sq. ft.:$393.4
- Tax amount:$2,121
New listings near 30824 N 224th Drive
- New
 $535,000Active3 beds 2 baths1,834 sq. ft.
$535,000Active3 beds 2 baths1,834 sq. ft.30428 N 208th Drive, Wittmann, AZ 85361
MLS# 6949108Listed by: PRO-FORMANCE REALTY CONCEPTS - New
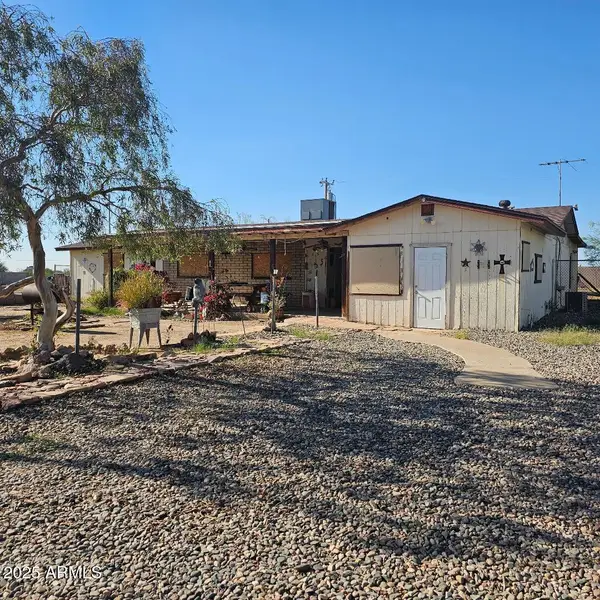 $250,000Active4 beds 3 baths2,609 sq. ft.
$250,000Active4 beds 3 baths2,609 sq. ft.32230 W Center Street, Wittmann, AZ 85361
MLS# 6947796Listed by: CENTURY 21 ARIZONA WEST  $300,000Active4.73 Acres
$300,000Active4.73 Acres19223 W Roadrunner Road, Wittmann, AZ 85361
MLS# 6946472Listed by: HOMESMART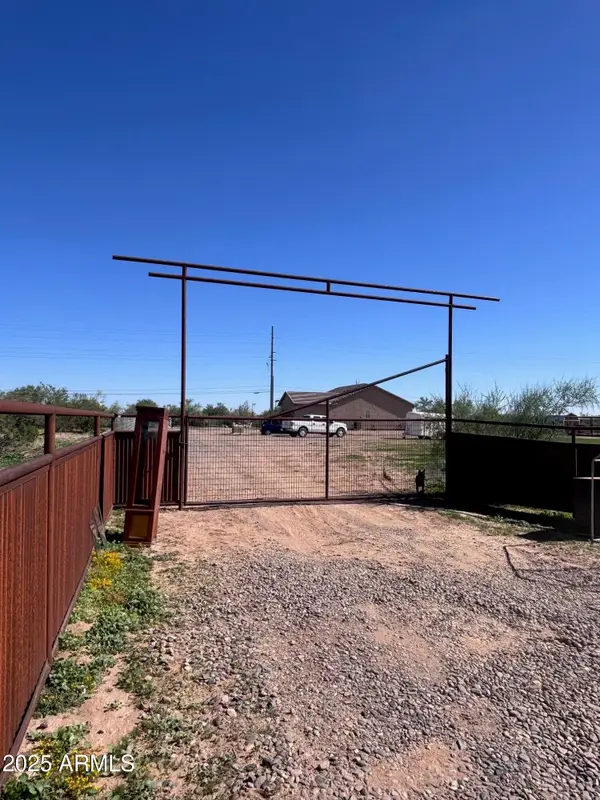 $499,000Active3 beds 2 baths1,470 sq. ft.
$499,000Active3 beds 2 baths1,470 sq. ft.21911 W Duane Lane, Wittmann, AZ 85361
MLS# 6946516Listed by: JASON MITCHELL REAL ESTATE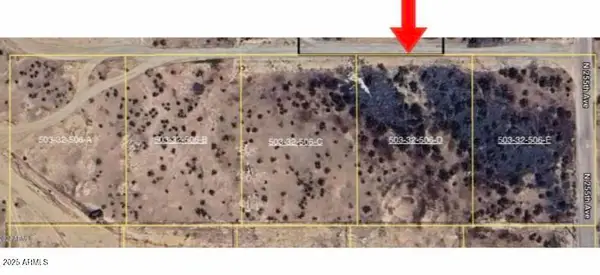 $90,000Active1 Acres
$90,000Active1 Acres25503 W Madre Del Oro Drive #2, Wittmann, AZ 85361
MLS# 6861335Listed by: COMPASS- New
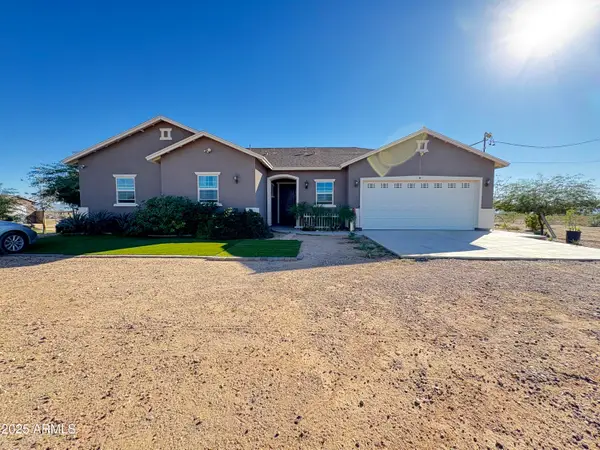 $685,000Active4 beds 2 baths2,137 sq. ft.
$685,000Active4 beds 2 baths2,137 sq. ft.30515 W Morning Vista Lane, Wittmann, AZ 85361
MLS# 6947387Listed by: HOMESMART - New
 $445,000Active3 beds 2 baths1,930 sq. ft.
$445,000Active3 beds 2 baths1,930 sq. ft.29111 N 225th Avenue, Wittmann, AZ 85361
MLS# 6947482Listed by: VENDITA REALTY, LLC 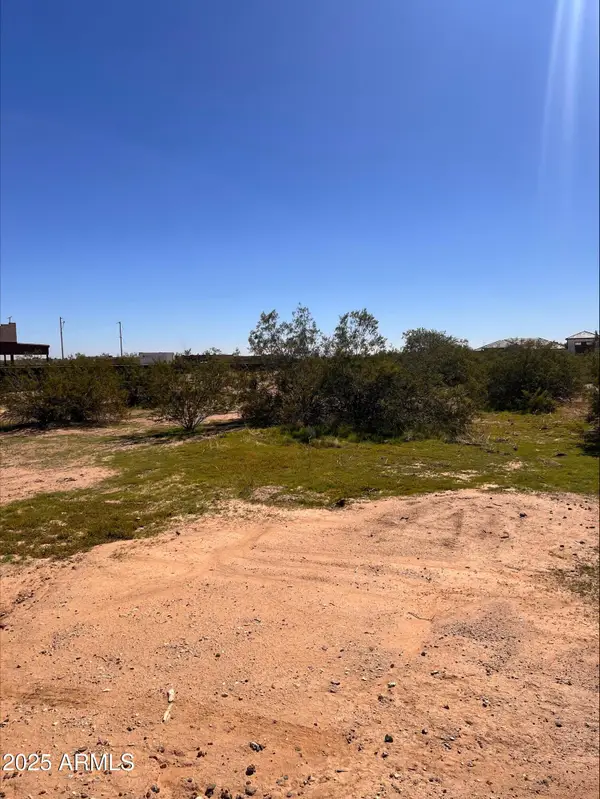 $145,000Active1.14 Acres
$145,000Active1.14 Acres0 W Baker Drive #'-', Wittmann, AZ 85361
MLS# 6945766Listed by: PRESTIGE REALTY $375,000Active3 beds 2 baths1,510 sq. ft.
$375,000Active3 beds 2 baths1,510 sq. ft.32916 N 228th Drive, Wittmann, AZ 85361
MLS# 6945771Listed by: ARIZONA LEGENDS REALTY $375,000Pending4 beds 2 baths
$375,000Pending4 beds 2 baths28408 N 250th Lane, Wittmann, AZ 85361
MLS# 6945281Listed by: GENTRY REAL ESTATE
