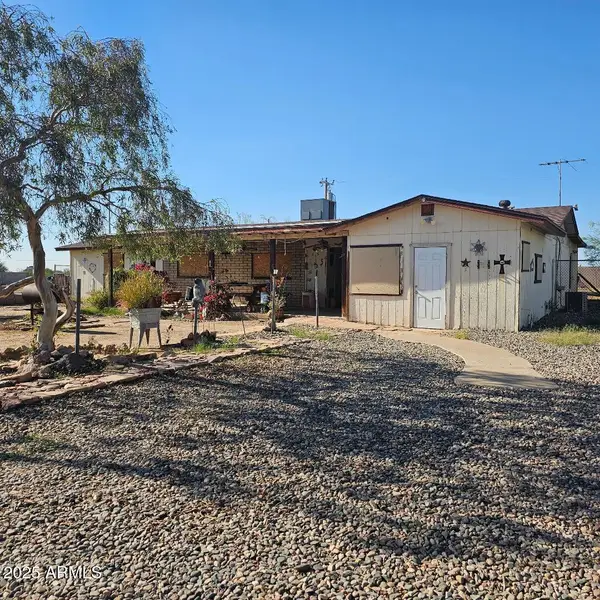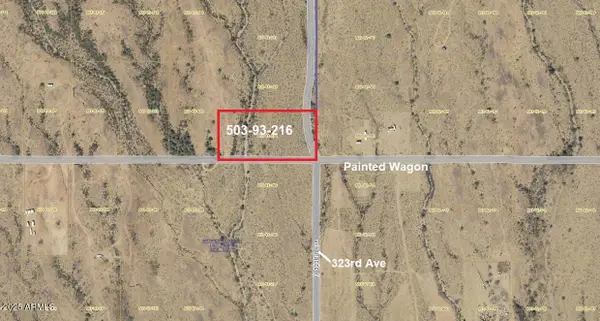32210 S Center Street, Wittmann, AZ 85361
Local realty services provided by:ERA Brokers Consolidated
32210 S Center Street,Wittmann, AZ 85361
$365,000
- 3 Beds
- 2 Baths
- 1,496 sq. ft.
- Single family
- Active
Listed by: celina a maya
Office: homesmart
MLS#:6888659
Source:ARMLS
Price summary
- Price:$365,000
- Price per sq. ft.:$243.98
About this home
This stunning new build is thoughtfully designed to meet all your needs, blending comfort, style, and functionality. With numerous custom upgrades throughout, the interior features energy-efficient spray foam insulation, beautiful tile flooring, and an open-concept layout that seamlessly connects the kitchen, dining, and living areas. The chef-inspired kitchen is a true highlight, boasting upgraded white shaker cabinets, pot filler, granite countertops, a spacious pantry, a large center island, stainless steel LG appliances, soft-close drawers and cabinets, and modern, designer lighting. Retreat to the luxurious primary suite, complete with a generous walk-in closet and an elegant bathroom featuring a dual-sink vanity and a tiled step-in shower. Step outside to enjoy premium features including a large RV gate, a top-tier Trane HVAC system, and an oversized 16' x 8' garage door perfect for accommodating larger vehicles. The expansive backyard offers plenty of space for entertaining, relaxing, or creating your own outdoor oasis. Brick wall and RV gate will be installed in the coming up days. Don't miss this exceptional opportunity to own a beautifully upgraded, move-in-ready home!
Contact an agent
Home facts
- Year built:2025
- Listing ID #:6888659
- Updated:November 19, 2025 at 04:02 PM
Rooms and interior
- Bedrooms:3
- Total bathrooms:2
- Full bathrooms:2
- Living area:1,496 sq. ft.
Heating and cooling
- Cooling:Ceiling Fan(s), Programmable Thermostat
- Heating:Electric
Structure and exterior
- Year built:2025
- Building area:1,496 sq. ft.
- Lot area:0.16 Acres
Schools
- High school:Mountainside High School
- Middle school:Nadaburg Elementary School
- Elementary school:Nadaburg Elementary School
Utilities
- Water:Private Water Company
- Sewer:Septic In & Connected
Finances and disclosures
- Price:$365,000
- Price per sq. ft.:$243.98
- Tax amount:$108 (2024)
New listings near 32210 S Center Street
- New
 $250,000Active4 beds 3 baths2,609 sq. ft.
$250,000Active4 beds 3 baths2,609 sq. ft.32230 W Center Street, Wittmann, AZ 85361
MLS# 6947796Listed by: CENTURY 21 ARIZONA WEST  $404,990Active3 beds 2 baths1,703 sq. ft.
$404,990Active3 beds 2 baths1,703 sq. ft.25515 N 183rd Drive, Wittmann, AZ 85361
MLS# 6938682Listed by: DRH PROPERTIES INC $745,000Pending4 beds 4 baths2,595 sq. ft.
$745,000Pending4 beds 4 baths2,595 sq. ft.28308 N Crozier Road, Wittmann, AZ 85361
MLS# 6938664Listed by: EXP REALTY $639,000Active5 beds 2 baths2,888 sq. ft.
$639,000Active5 beds 2 baths2,888 sq. ft.29408 N 244th Drive, Wittmann, AZ 85361
MLS# 6938578Listed by: REALTY EXECUTIVES ARIZONA TERRITORY $565,000Active4 beds 2 baths2,223 sq. ft.
$565,000Active4 beds 2 baths2,223 sq. ft.31108 N 224th Drive, Wittmann, AZ 85361
MLS# 6938536Listed by: REALTY ONE GROUP $37,500Active5 Acres
$37,500Active5 Acres0 N 315th Avenue #63, Wittmann, AZ 85361
MLS# 6938533Listed by: OCCASIO REALTY $400,000Pending3 beds 2 baths
$400,000Pending3 beds 2 baths21321 W Sleepy Ranch Road, Wittmann, AZ 85361
MLS# 6938313Listed by: MORGAN TAYLOR REALTY $659,900Active3 beds 3 baths2,682 sq. ft.
$659,900Active3 beds 3 baths2,682 sq. ft.22603 W Laura Street, Wittmann, AZ 85361
MLS# 6937655Listed by: KELLER WILLIAMS, PROFESSIONAL PARTNERS $39,500Active5 Acres
$39,500Active5 Acres32300 W Painted Wagon Trail #50, Wittmann, AZ 85361
MLS# 6936794Listed by: SUPERLATIVE REALTY $870,000Active3 beds 2 baths1,622 sq. ft.
$870,000Active3 beds 2 baths1,622 sq. ft.29211 N 208th Avenue, Wittmann, AZ 85361
MLS# 6936280Listed by: CENTURY 21 ARIZONA WEST
