19450 Hidden Lakes Lane, Acampo, CA 95220
Local realty services provided by:ERA Carlile Realty Group
19450 Hidden Lakes Lane,Acampo, CA 95220
$2,995,000
- 4 Beds
- 5 Baths
- 4,838 sq. ft.
- Single family
- Active
Listed by: renee becker
Office: beck, realtors
MLS#:225115654
Source:MFMLS
Price summary
- Price:$2,995,000
- Price per sq. ft.:$619.06
About this home
Tucked away in the heart of California's Central Valley Wine Country, this exceptional Estate combines European-inspired architecture and the region's natural beauty. The property has been thoughtfully designed with European details that marry timeless elegance with everyday functionality, it blends practicality with timeless elegance. Recent additions create indoor and outdoor living spaces, the ideal environment for relaxation and entertainment. Step onto the expansive outdoor balcony to enjoy the sunset and sweeping vineyard views. A custom-designed Sport Pool-Spa with fountains,firepit & ambient lighting. The Pool Pavillion features a built-in BBQ, kitchenette, and bar-top dining for casual and lavish gatherings. A striking "Multi-Purpose Building" offers endless possibilities for work and play. Inside, enjoy a personal gym, game room, and two guest suites for visitors. At the rear of the property is a premium grade metal building,ideal for storing vehicles, RVs & added workspace. Prime Location, minutes from Lodi Lake, Woodbridge Country Club and charming downtown Woodbridge & Lodi,the perfect balance of secluded luxury and access to local events,dining & world class wine tasting. A lifestyle of unmatched luxury,versatility & natural beauty.
Contact an agent
Home facts
- Year built:1997
- Listing ID #:225115654
- Added:100 day(s) ago
- Updated:December 18, 2025 at 04:02 PM
Rooms and interior
- Bedrooms:4
- Total bathrooms:5
- Full bathrooms:3
- Living area:4,838 sq. ft.
Heating and cooling
- Cooling:Ceiling Fan(s), Central, Multi-Units
- Heating:Central, Fireplace(s), Gas, Multi-Units, Radiant
Structure and exterior
- Roof:Tile
- Year built:1997
- Building area:4,838 sq. ft.
- Lot area:2.33 Acres
Utilities
- Sewer:Septic System
Finances and disclosures
- Price:$2,995,000
- Price per sq. ft.:$619.06
New listings near 19450 Hidden Lakes Lane
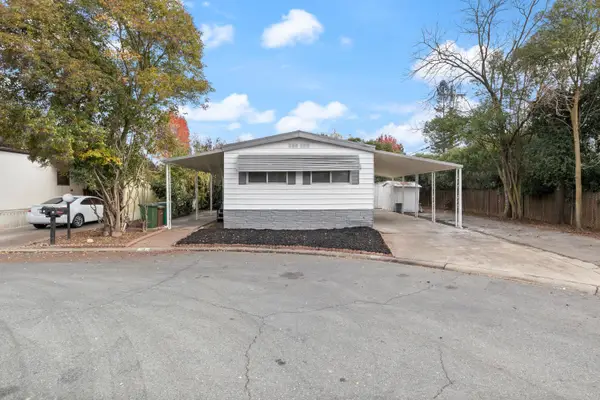 $113,000Active2 beds 1 baths840 sq. ft.
$113,000Active2 beds 1 baths840 sq. ft.19690 N Highway 99 #18, Acampo, CA 95220
MLS# 225149076Listed by: WINDERMERE SIGNATURE PROPERTIES ELK GROVE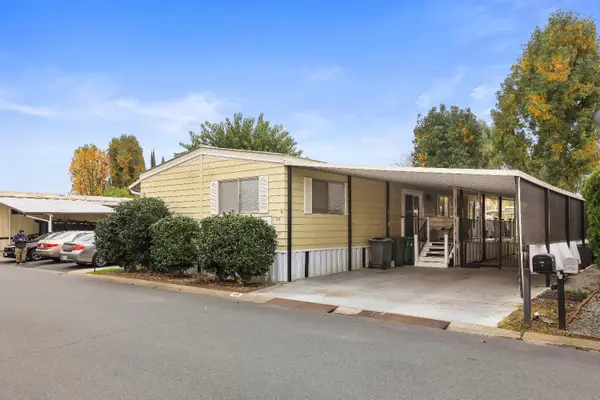 $130,000Active2 beds 2 baths1,440 sq. ft.
$130,000Active2 beds 2 baths1,440 sq. ft.19690 N Highway 99 #109, Acampo, CA 95220
MLS# 225148246Listed by: HOMWRX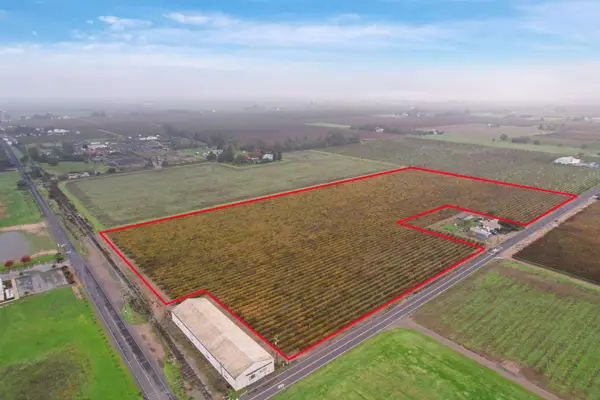 $715,000Active16.46 Acres
$715,000Active16.46 Acres6233 E Woodbridge Road, Acampo, CA 95220
MLS# 225146556Listed by: SCHAFFER & COMPANY, REALTORS $799,000Pending3 beds 2 baths1,495 sq. ft.
$799,000Pending3 beds 2 baths1,495 sq. ft.9290 E Jahant Road, Acampo, CA 95220
MLS# 225144814Listed by: HOMESMART PV AND ASSOCIATES $525,000Pending1 beds 1 baths1,025 sq. ft.
$525,000Pending1 beds 1 baths1,025 sq. ft.23707 N Graham Road, Acampo, CA 95220
MLS# 225143168Listed by: EXP REALTY OF CALIFORNIA INC.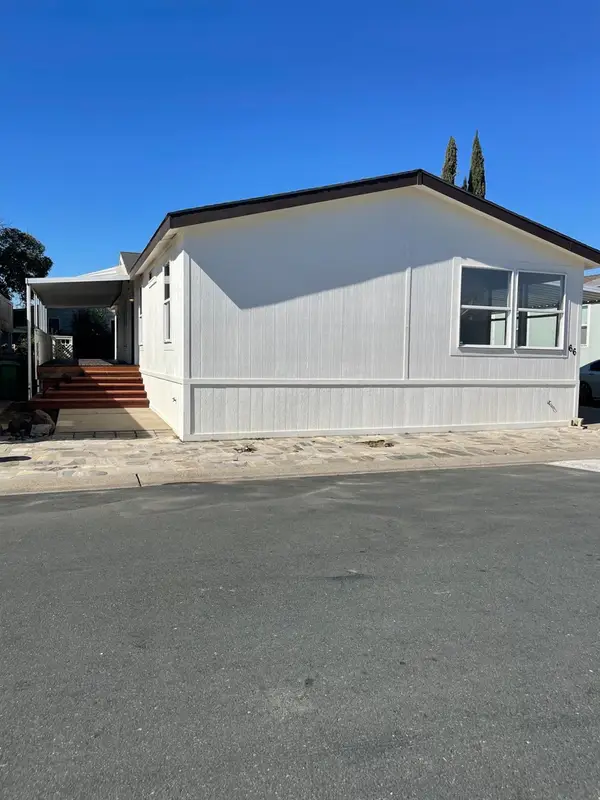 $160,000Active3 beds 2 baths1,560 sq. ft.
$160,000Active3 beds 2 baths1,560 sq. ft.19690 N Highway 99 #66, Acampo, CA 95220
MLS# 224115552Listed by: REAL ESTATE SOURCE INC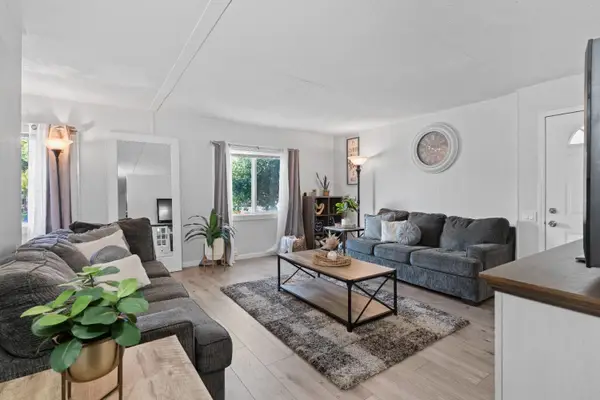 $160,000Active3 beds 2 baths1,440 sq. ft.
$160,000Active3 beds 2 baths1,440 sq. ft.19690 N Hwy 99 #27, Acampo, CA 95220
MLS# 225058450Listed by: REALTY ONE GROUP COMPLETE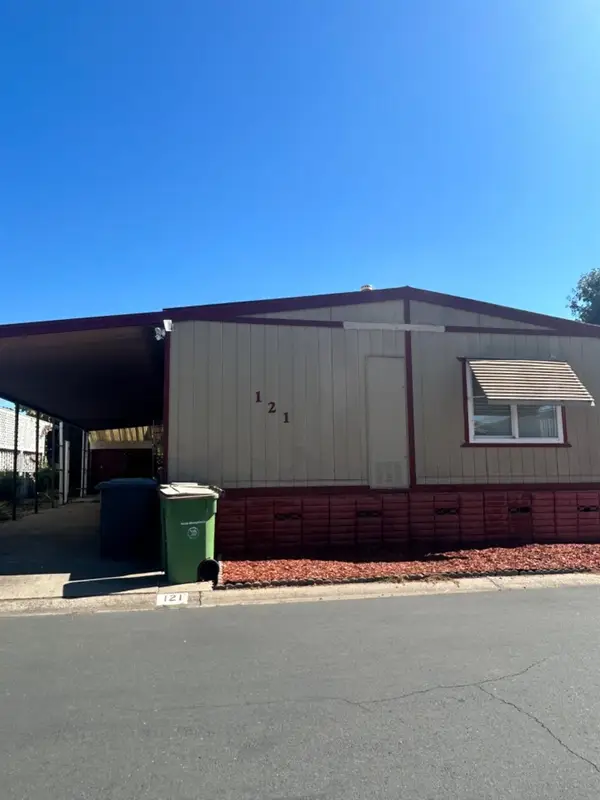 $130,000Active2 beds 2 baths1,776 sq. ft.
$130,000Active2 beds 2 baths1,776 sq. ft.19690 N Highway Ca-99 #121, Acampo, CA 95220
MLS# 225129531Listed by: JASON J. COLLINS REAL ESTATE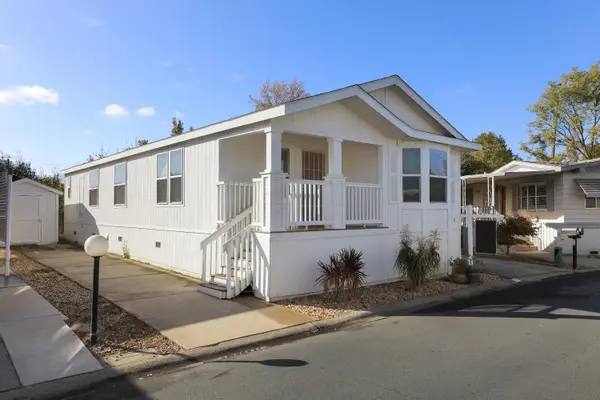 $158,000Active3 beds 2 baths1,344 sq. ft.
$158,000Active3 beds 2 baths1,344 sq. ft.19690 N Highway 99 #8, Acampo, CA 95220
MLS# 225141798Listed by: HOMWRX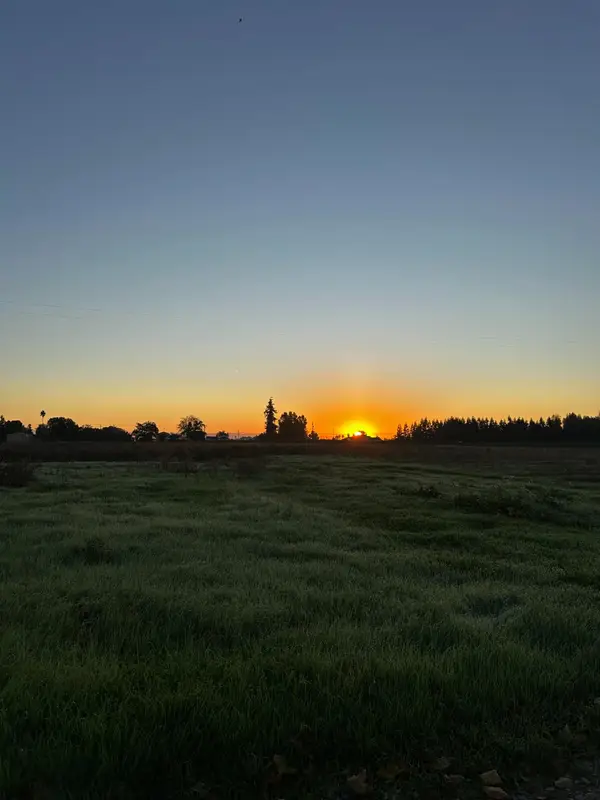 $599,900Active5 Acres
$599,900Active5 Acres21428 N Dutchess Lane, Acampo, CA 95220
MLS# 225136540Listed by: LABER ENTERPRISES
