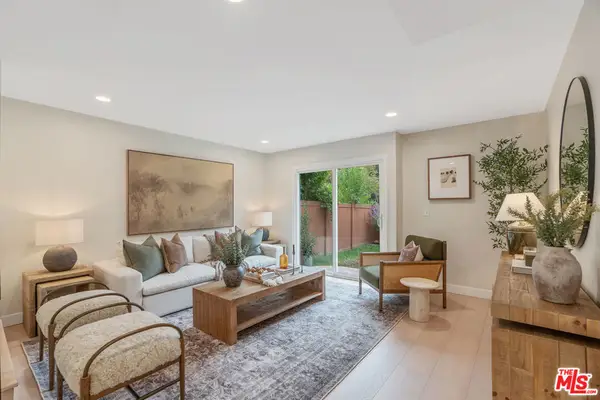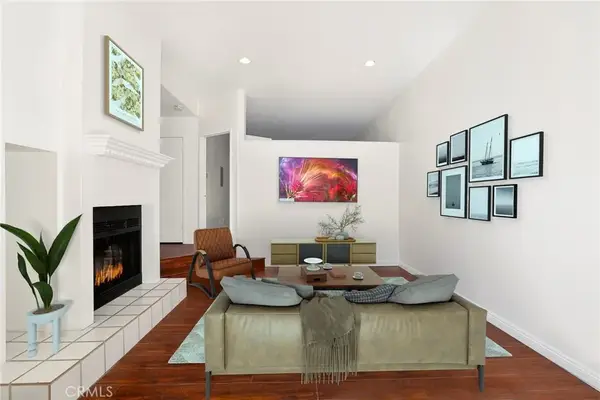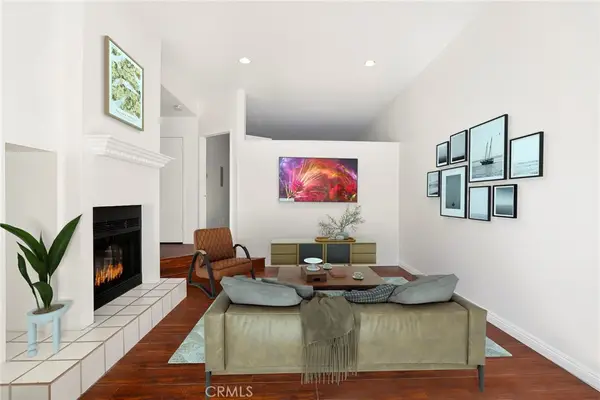5259 Lewis Road, Agoura Hills, CA 91301
Local realty services provided by:ERA Excel Realty
5259 Lewis Road,Agoura Hills, CA 91301
$3,650,000
- 4 Beds
- 6 Baths
- 4,335 sq. ft.
- Single family
- Active
Listed by: asher ross, daniel ross
Office: ross brothers
MLS#:25502593
Source:CRMLS
Price summary
- Price:$3,650,000
- Price per sq. ft.:$841.98
About this home
This is the house - your dream home, finally within reach. A masterpiece of design, completely reimagined by visionary Designer Tiaan Schreuder and expertly crafted by Ross Builders, this Old Agoura estate is where Mid-Century Modern elegance meets Scandinavian simplicity, creating the ultimate luxury coastal ranch lifestyle. From the moment you step inside, soaring 14-foot vaulted ceilings with rift white oak beams draw you into an expansive, open living space - perfectly designed for both grand entertaining and effortless relaxation. The bar and gourmet Thermador-equipped kitchen set the stage for unforgettable gatherings, while wide-plank White Oak floors guide you through the home's spacious bedroom suites, each with custom spa-like baths. In the main bedroom suite, a full-size concrete soaking tub becomes the centerpiece of your private retreat, offering a serene space to unwind in ultimate luxury. Every detail has been meticulously considered, from the floor to ceiling White Oak built-ins offering storage beyond your dreams - to the full-size dog shower, because even your furry friends deserve luxury. Step outside to a massive Ipe hardwood dining and relaxation area, set amongst flat, sprawling lawns leading to your private wellness retreat, complete with a Clear Cedar sauna, workout spaces, and more. With four garage spaces and room for a dozen more cars, this property doesn't just check all the boxes - it sets the new standard. This isn't just a house; it's the one. Are you ready to call it home?
Contact an agent
Home facts
- Year built:2025
- Listing ID #:25502593
- Added:259 day(s) ago
- Updated:November 15, 2025 at 03:20 PM
Rooms and interior
- Bedrooms:4
- Total bathrooms:6
- Full bathrooms:4
- Half bathrooms:2
- Living area:4,335 sq. ft.
Heating and cooling
- Cooling:Central Air
- Heating:Central Furnace
Structure and exterior
- Roof:Metal
- Year built:2025
- Building area:4,335 sq. ft.
- Lot area:0.48 Acres
Utilities
- Water:Public
- Sewer:Sewer Tap Paid
Finances and disclosures
- Price:$3,650,000
- Price per sq. ft.:$841.98
New listings near 5259 Lewis Road
- Open Sun, 1 to 4pmNew
 $1,099,000Active3 beds 2 baths1,316 sq. ft.
$1,099,000Active3 beds 2 baths1,316 sq. ft.28916 Valley Heights, Agoura Hills, CA 91301
MLS# SR25261058Listed by: COLDWELL BANKER REALTY - Open Sun, 1 to 3pmNew
 $699,900Active3 beds 3 baths1,740 sq. ft.
$699,900Active3 beds 3 baths1,740 sq. ft.5241 Colodny Drive #104, Agoura Hills, CA 91301
MLS# 225005657Listed by: COMPASS - Open Sun, 1 to 4pmNew
 $589,000Active2 beds 2 baths1,088 sq. ft.
$589,000Active2 beds 2 baths1,088 sq. ft.4032 Yankee Drive, Agoura Hills, CA 91301
MLS# 25618795Listed by: HARCOURTS PLUS - New
 $899,900Active4 beds 2 baths1,924 sq. ft.
$899,900Active4 beds 2 baths1,924 sq. ft.28771 Timberlane Street, Agoura Hills, CA 91301
MLS# SR25258121Listed by: EQUITY UNION - Open Sun, 1 to 4pmNew
 $2,955,000Active5 beds 5 baths4,278 sq. ft.
$2,955,000Active5 beds 5 baths4,278 sq. ft.29338 Wagon Road, Agoura Hills, CA 91301
MLS# 225005591Listed by: RE/MAX ONE - Open Sat, 10am to 12:30pmNew
 $1,995,000Active4 beds 3 baths3,318 sq. ft.
$1,995,000Active4 beds 3 baths3,318 sq. ft.5666 Silver Valley, Agoura, CA 91301
MLS# SR25241682Listed by: GREG MCCOMB REALTY - New
 $1,849,000Active4 beds 3 baths3,159 sq. ft.
$1,849,000Active4 beds 3 baths3,159 sq. ft.5825 Green Meadow Drive, Agoura Hills, CA 91301
MLS# 225005540Listed by: RODEO REALTY - New
 $450,000Active1 beds 1 baths666 sq. ft.
$450,000Active1 beds 1 baths666 sq. ft.5738 Skyview Way #C, Agoura Hills, CA 91301
MLS# BB25244978Listed by: REDFIN CORPORATION - New
 $450,000Active1 beds 1 baths666 sq. ft.
$450,000Active1 beds 1 baths666 sq. ft.5738 Skyview Way #C, Agoura Hills, CA 91301
MLS# BB25244978Listed by: REDFIN CORPORATION - New
 $450,000Active1 beds 1 baths666 sq. ft.
$450,000Active1 beds 1 baths666 sq. ft.5738 Skyview Way #C, Agoura Hills, CA 91301
MLS# BB25244978Listed by: REDFIN CORPORATION
