42405 Rolling Hills Drive, Aguanga, CA 92536
Local realty services provided by:ERA North Orange County Real Estate
42405 Rolling Hills Drive,Aguanga, CA 92536
$799,000
- 4 Beds
- 3 Baths
- 3,325 sq. ft.
- Single family
- Active
Listed by: rich jude
Office: jude realty
MLS#:IV25123681
Source:CRMLS
Price summary
- Price:$799,000
- Price per sq. ft.:$240.3
- Monthly HOA dues:$164
About this home
PRICE REDUCTION!!!!!!! CUSTOM STICK BUILT HOME FOR 240 A SQUARE FOOT TRY TO BEAT THIS!!!!!!!! Beautifully updated, hilltop retreat in Lake Riverside Estates. Very private with incredible views of Mount Palomar, Vail Lake and more. Nicely updated home with 4 bedrooms and 3 full bathrooms. This single story, craftsman home has an open floor plan with 10-foot ceilings and 8-foot solid wood doors that are great for entertaining. Kitchen and bathrooms have matching, rich wood cabinets and quartz countertops. Stainless steel kitchen appliances include a 6-burner stove, microwave, double ovens and dishwasher. Two tankless hot water heaters, two air conditioners and a pellet stove. The house comes with a 3-car garage with internal storage room. There is a separate, detached structure behind the home with plumbing, currently being used for storage but can easily be an office, gym, art studio, workshop, etc. The back patio is a entertainers delight facing the views and awesome sunsets. The property has a nice-sized storage shed on the second level with a 50-AMP RV outlet. The property also has plenty of room for RV’s, trailers, horse stables or additional storage on the second level or at the street level. Lake Riverside Estates is a gated and patrolled community with a 55-acre lake, airstrip, equestrian center, community pool and playground area. Located at approximately 3700 foot elevation you are above all the smog and can enjoy all four seasons. You don’t want to miss the opportunity to see this beautiful property for yourself.
Contact an agent
Home facts
- Year built:2007
- Listing ID #:IV25123681
- Added:162 day(s) ago
- Updated:November 20, 2025 at 02:18 PM
Rooms and interior
- Bedrooms:4
- Total bathrooms:3
- Full bathrooms:3
- Living area:3,325 sq. ft.
Heating and cooling
- Cooling:Central Air, Dual, Zoned
- Heating:Central Furnace, Propane
Structure and exterior
- Roof:Concrete, Slate
- Year built:2007
- Building area:3,325 sq. ft.
- Lot area:2.83 Acres
Utilities
- Water:Well
- Sewer:Septic Tank
Finances and disclosures
- Price:$799,000
- Price per sq. ft.:$240.3
New listings near 42405 Rolling Hills Drive
- New
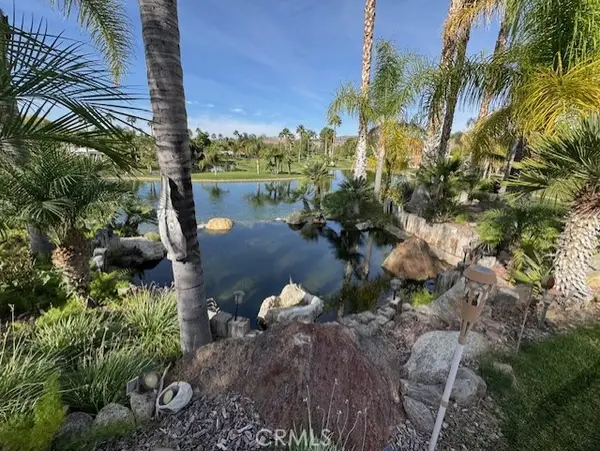 $159,000Active0.07 Acres
$159,000Active0.07 Acres45525 Highway 79 Site 328, Aguanga, CA 92536
MLS# SW25263557Listed by: FATHOM REALTY GROUP INC. - New
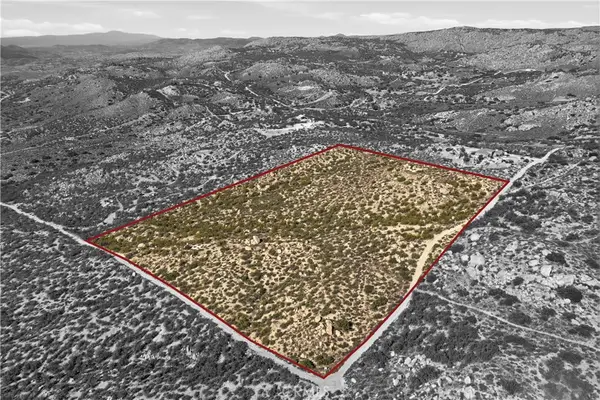 $130,000Active18.95 Acres
$130,000Active18.95 Acres0 Indian Peak, Aguanga, CA 92536
MLS# SW25257533Listed by: REAL BROKERAGE TECHNOLOGIES - New
 $119,900Active2.53 Acres
$119,900Active2.53 Acres0 Lake Canyon Dr, Aguanga, CA 92536
MLS# SW25261164Listed by: DREAMSCAPE REAL ESTATE - New
 $119,900Active2.53 Acres
$119,900Active2.53 Acres0 Lake Canyon Dr, Aguanga, CA 92536
MLS# SW25261164Listed by: DREAMSCAPE REAL ESTATE - New
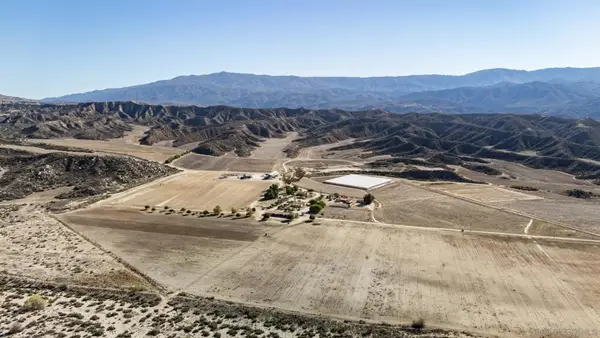 $7,890,000Active1640.45 Acres
$7,890,000Active1640.45 AcresAddress Withheld By Seller, Aguanga, CA 92536
MLS# 250044090SDListed by: CALIFORNIA OUTDOOR PROPERTIES - New
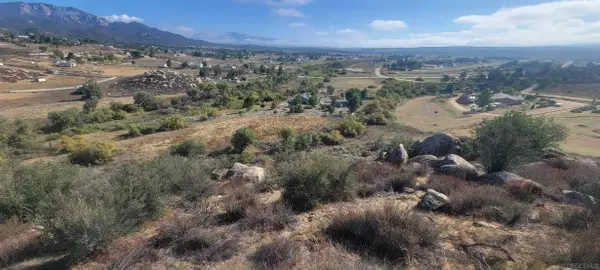 $85,000Active0 Acres
$85,000Active0 Acres0 Saddleback #665, Aguanga, CA 92536
MLS# 250043750Listed by: KRC REAL ESTATE - New
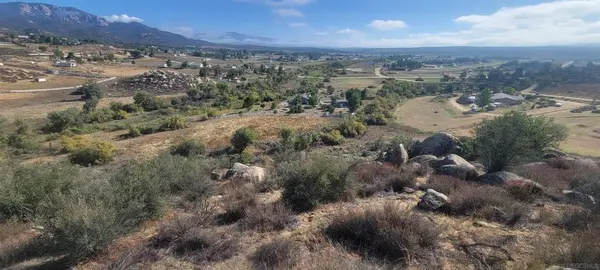 $85,000Active0 Acres
$85,000Active0 Acres0 Saddleback, Aguanga, CA 92536
MLS# 250043750SDListed by: KRC REAL ESTATE  $109,999Active0.1 Acres
$109,999Active0.1 Acres45525 Highway 79 Site 294, Aguanga, CA 92536
MLS# CV25245564Listed by: FATHOM REALTY GROUP INC $330,000Active43.08 Acres
$330,000Active43.08 Acres0 Aguanga, Aguanga, CA 92536
MLS# PTP2508432Listed by: GLENN D. MITCHEL REALTORS $759,000Active3 beds 2 baths2,105 sq. ft.
$759,000Active3 beds 2 baths2,105 sq. ft.41265 Lakeshore Boulevard, Aguanga, CA 92536
MLS# 219138241DAListed by: EXP REALTY OF SOUTHERN CALIFORNIA INC
