128 Castle Crest Rd, Alamo, CA 94507
Local realty services provided by:ERA Donahoe Realty
Listed by: joujou chawla
Office: compass
MLS#:41105199
Source:CRMLS
Price summary
- Price:$3,448,800
- Price per sq. ft.:$954.82
About this home
Gated new construction. William Wood design optimizes multigenerational living, income-producing potential, sunset views, indr/outdr living. Westside Alamo ¾+ fully-fenced acres. 2 homes. 2412+/-SF 4 bds. 3 bths. 1200+/-SF 2 primary suites. 2.5 bths w/solar, chef’s kitchen, wine br, private deck. Main home: Panoramic walls of wndw & retractable screens open to 1100+/-SF trex deck/patio. Light-drenched contemporary design. Luxury vinyl flrs, high ceilings, recessed lights. Great rm. Frpl. Chef’s kitchen w/quartz counters, glass subway tile bksplsh, waterfall quartz island/brkfst br. Walk-in pantry. Z-Line range, pot filler, LG dw, microwave. Primary suite w/slider to deck, walk-in closet w/custom built-ins. En suite. Free-standing tub, dual-sink floating vanity, oversized shwr. Two bdrms w/sliding mirrored closet drs. Bth w/dual-sink vanity, shwr. 1 bd w/walk-in closet, nearby bth. Outdr entertaining mecca. Firepit. Bocce ball ct. Putting green. Olive trees. 2 potential pool sites. 6+car drvwy. 2-car garage fully insulated. Epoxy flr. 73 Cabernet grapevines. WiFi enabled irrigation, security, lighting, LED color-changing eave lights. Tankless wtr htr. Wine/beverage frigs. Indoor laundry, LG w/d. Nest thermostats.2 mi to dwntwn WC, Alamo Plaza.Near Iron Horse Trail,top-rated schls.
Contact an agent
Home facts
- Year built:2024
- Listing ID #:41105199
- Added:114 day(s) ago
- Updated:November 15, 2025 at 09:07 AM
Rooms and interior
- Bedrooms:6
- Total bathrooms:6
- Full bathrooms:5
- Half bathrooms:1
- Living area:3,612 sq. ft.
Heating and cooling
- Cooling:Central Air
- Heating:Electric, Forced Air, Natural Gas, Solar
Structure and exterior
- Roof:Shingle
- Year built:2024
- Building area:3,612 sq. ft.
- Lot area:0.78 Acres
Utilities
- Sewer:Public Sewer
Finances and disclosures
- Price:$3,448,800
- Price per sq. ft.:$954.82
New listings near 128 Castle Crest Rd
- New
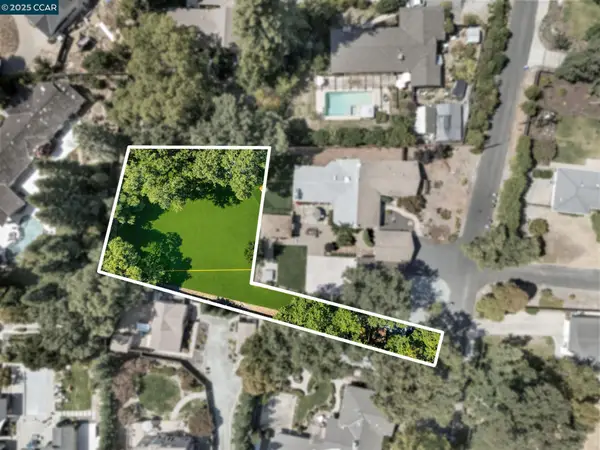 $1,499,000Active0.4 Acres
$1,499,000Active0.4 Acres81 Jackson Way, ALAMO, CA 94507
MLS# 41117271Listed by: COLDWELL BANKER REALTY - New
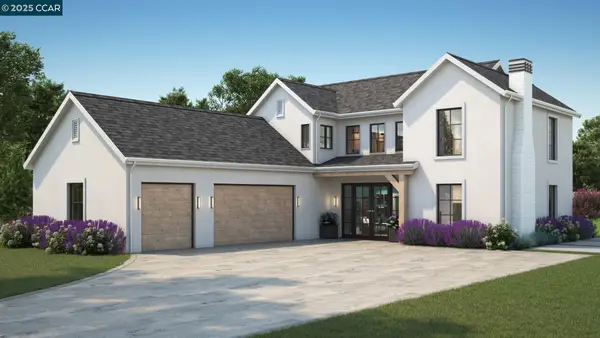 $1,500,000Active0.39 Acres
$1,500,000Active0.39 Acres0 Oak Road, ALAMO, CA 94507
MLS# 41117357Listed by: COMPASS - Open Sat, 1 to 4pmNew
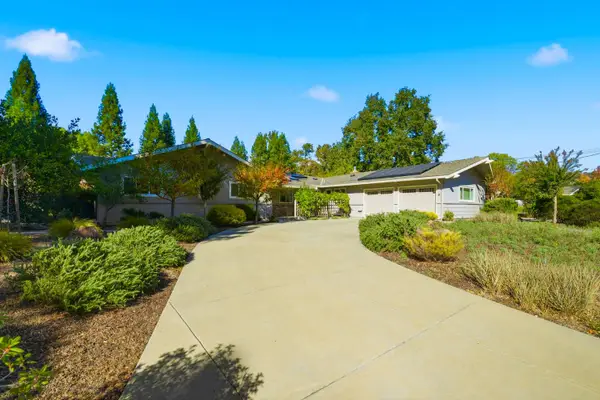 $2,185,000Active4 beds 3 baths2,285 sq. ft.
$2,185,000Active4 beds 3 baths2,285 sq. ft.311 David Drive, Alamo, CA 94507
MLS# 225141854Listed by: INTERO REAL ESTATE SERVICES - New
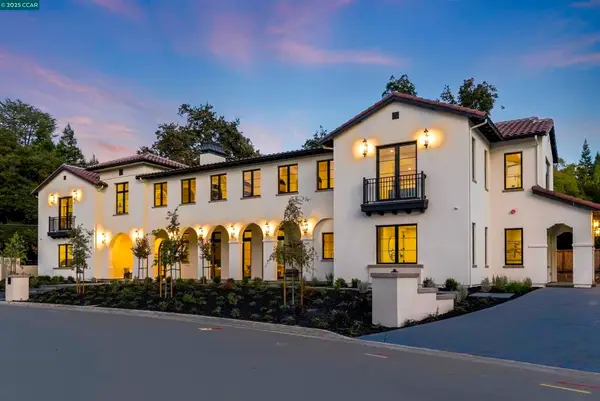 $6,685,000Active6 beds 8 baths7,269 sq. ft.
$6,685,000Active6 beds 8 baths7,269 sq. ft.11 Xavier Ct, Alamo, CA 94507
MLS# 41116722Listed by: VILLAGE ASSOCIATES REAL ESTATE - New
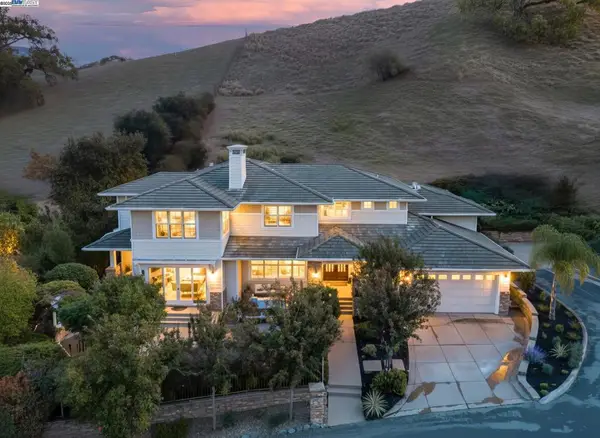 $2,898,000Active5 beds 5 baths4,661 sq. ft.
$2,898,000Active5 beds 5 baths4,661 sq. ft.125 Mystic Pl, Alamo, CA 94507
MLS# 41116710Listed by: THE AGENCY - Open Sun, 1 to 4pm
 $1,649,000Active3 beds 2 baths1,413 sq. ft.
$1,649,000Active3 beds 2 baths1,413 sq. ft.1016 Stone Valley Rd, Alamo, CA 94507
MLS# 41116248Listed by: EXP REALTY OF CALIFORNIA, INC - Open Sat, 1:30 to 4pm
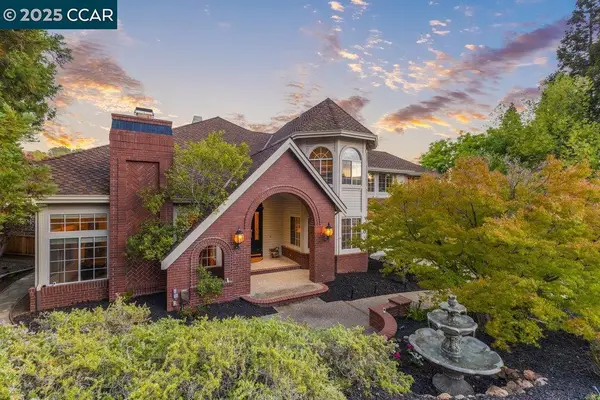 $2,499,000Active4 beds 5 baths4,438 sq. ft.
$2,499,000Active4 beds 5 baths4,438 sq. ft.3109 Stonegate Dr, Alamo, CA 94507
MLS# 41114855Listed by: COMPASS - Open Sat, 1 to 4pm
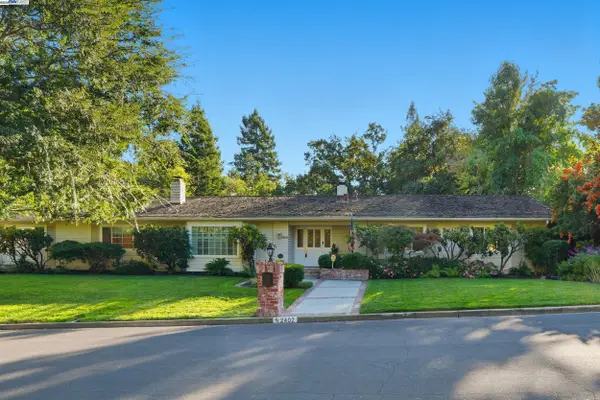 $2,249,000Active4 beds 2 baths2,196 sq. ft.
$2,249,000Active4 beds 2 baths2,196 sq. ft.2402 Royal Oaks Drive, ALAMO, CA 94507
MLS# 41114574Listed by: KELLER WILLIAMS REALTY 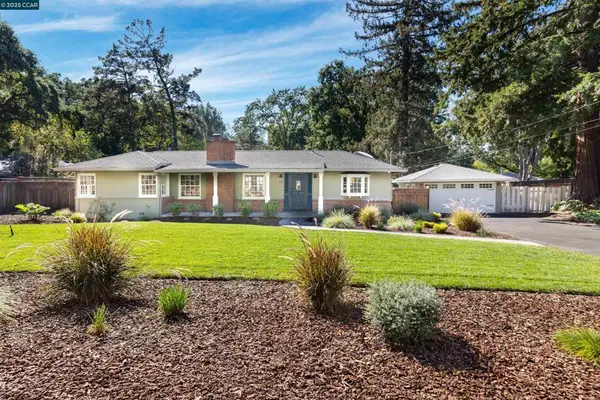 $2,198,000Pending3 beds 3 baths2,336 sq. ft.
$2,198,000Pending3 beds 3 baths2,336 sq. ft.115 Angela Ave, Alamo, CA 94507
MLS# 41115208Listed by: COMPASS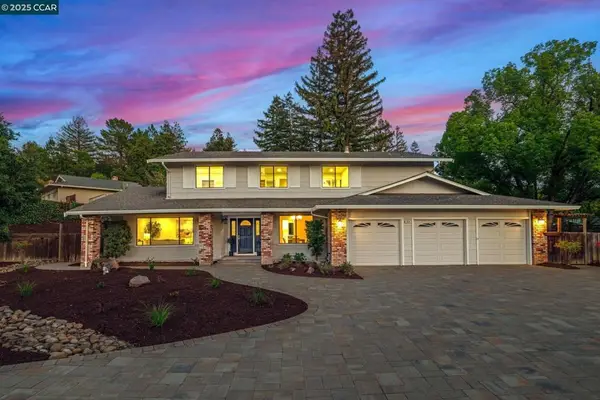 $2,275,000Pending5 beds 3 baths2,999 sq. ft.
$2,275,000Pending5 beds 3 baths2,999 sq. ft.1850 Monte Sereno Dr, Alamo, CA 94507
MLS# 41115188Listed by: CHRISTIE'S INTL RE SERENO
