- ERA
- California
- Albany
- 535 Pierce Street #2110
535 Pierce Street #2110, Albany, CA 94706
Local realty services provided by:ERA Carlile Realty Group
535 Pierce Street #2110,Albany, CA 94706
$609,000
- 2 Beds
- 2 Baths
- 1,170 sq. ft.
- Condominium
- Active
Listed by: amir aghaee
Office: le chateau realty
MLS#:225119279
Source:MFMLS
Price summary
- Price:$609,000
- Price per sq. ft.:$520.51
- Monthly HOA dues:$689
About this home
Bright and spacious highly desired plan B unit. Remodeled Kitchen and new paint and laminate floor and Ready for move-in. Large Primary BR w/ , large walk in closet and en suite bath; second BR w/ wall-to-wall closets with access to Balcony. Chef-ready kitchen boasts ample storage and counter space with brand new stove and refrigerator. Enjoy the welcoming fireplace and summer evenings on the outdoor balcony with views of downtown San Francisco featuring dual entrances from living room and primary BR. Includes covered reserved parking w/ additional spots and plenty of guest parking available in this serene and family friendly gated community. Outstanding Albany schools, 10-min walk to BART and El Cerrito Plaza, plentiful local dining and shopping, and adjacent hiking trails and protected parkland make this beautiful home special. Includes everything you'd expect and more heated pool, sauna, jacuzzi, tennis and basketball courts, BBQ picnic area and club house, EV charging, on-site storage rental, fitness center, and bike storage. Enjoy urban commuter-friendly living with enviable privacy and a Transbay bus stop immediately in front!
Contact an agent
Home facts
- Year built:1988
- Listing ID #:225119279
- Added:152 day(s) ago
- Updated:February 10, 2026 at 04:06 PM
Rooms and interior
- Bedrooms:2
- Total bathrooms:2
- Full bathrooms:2
- Living area:1,170 sq. ft.
Heating and cooling
- Heating:Central, Fireplace(s), Hot Water
Structure and exterior
- Roof:Metal, Tar/Gravel
- Year built:1988
- Building area:1,170 sq. ft.
- Lot area:7.64 Acres
Utilities
- Sewer:Public Sewer
Finances and disclosures
- Price:$609,000
- Price per sq. ft.:$520.51
New listings near 535 Pierce Street #2110
- New
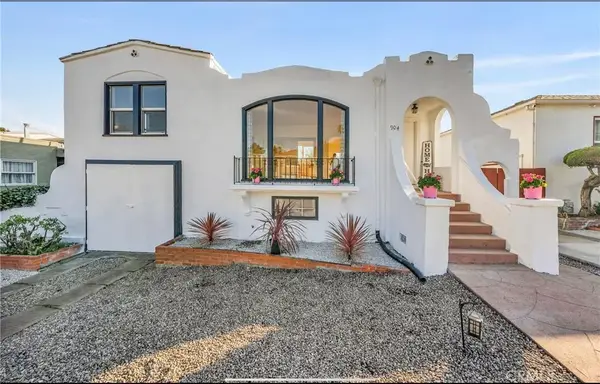 $1,299,000Active2 beds 1 baths980 sq. ft.
$1,299,000Active2 beds 1 baths980 sq. ft.904 Solano, Albany, CA 94706
MLS# OC26023395Listed by: REALTY ONE GROUP WEST - Open Thu, 9:30am to 12pmNew
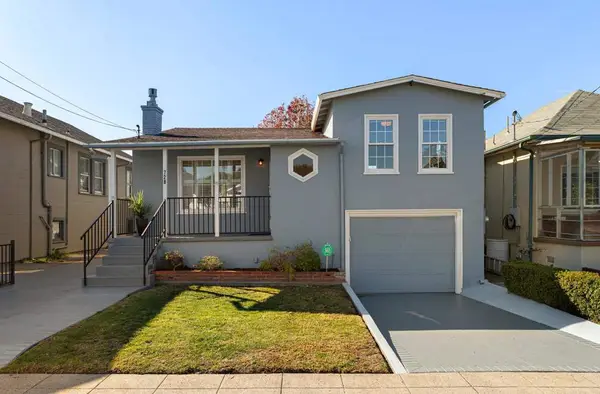 $1,049,000Active3 beds 2 baths1,355 sq. ft.
$1,049,000Active3 beds 2 baths1,355 sq. ft.728 Stannage Ave, Albany, CA 94706
MLS# 41123131Listed by: THE AGENCY - Open Sun, 2 to 4pmNew
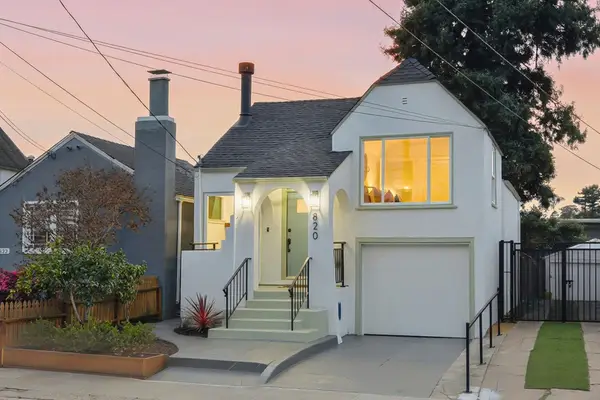 $1,095,000Active3 beds 2 baths1,300 sq. ft.
$1,095,000Active3 beds 2 baths1,300 sq. ft.820 Key Route Blvd, ALBANY, CA 94706
MLS# 41122880Listed by: RED OAK REALTY 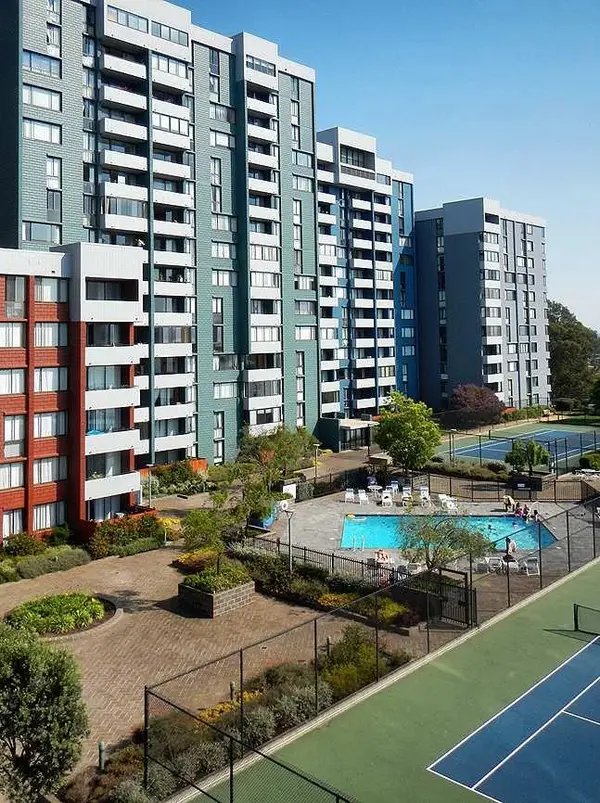 $510,000Active2 beds 2 baths1,113 sq. ft.
$510,000Active2 beds 2 baths1,113 sq. ft.555 Pierce St #1030, Albany, CA 94706
MLS# 41122486Listed by: ALBANY HILL REALTY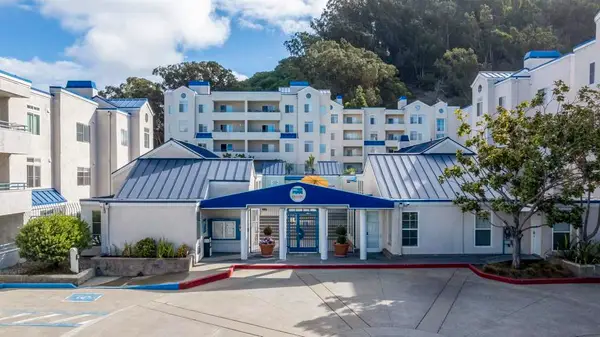 $619,000Active2 beds 2 baths1,170 sq. ft.
$619,000Active2 beds 2 baths1,170 sq. ft.535 Pierce St #3114, Albany, CA 94706
MLS# 41122308Listed by: PCH REALTORS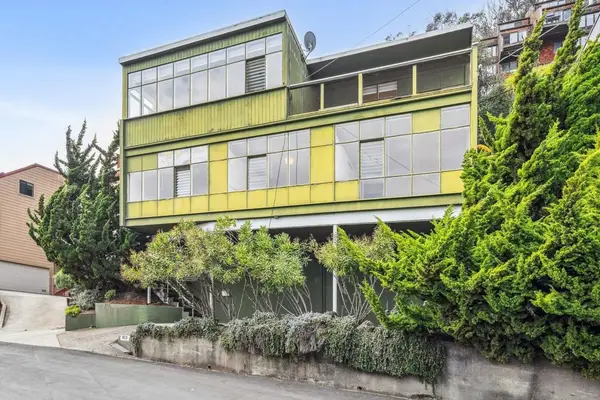 $799,000Active3 beds 3 baths1,717 sq. ft.
$799,000Active3 beds 3 baths1,717 sq. ft.953 Hillside Ave, Albany, CA 94706
MLS# 41122286Listed by: WINKLER REAL ESTATE GROUP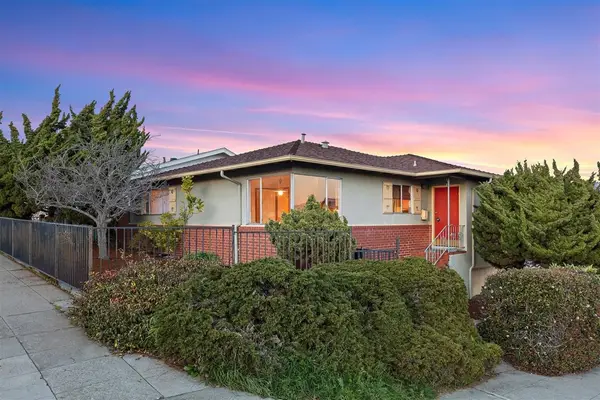 $1,050,000Pending4 beds 3 baths1,738 sq. ft.
$1,050,000Pending4 beds 3 baths1,738 sq. ft.855 Solano Ave, Albany, CA 94706
MLS# 41122049Listed by: RED OAK REALTY $1,095,000Pending3 beds 2 baths1,622 sq. ft.
$1,095,000Pending3 beds 2 baths1,622 sq. ft.1328 Marin Ave, Albany, CA 94706
MLS# 41121537Listed by: RED OAK REALTY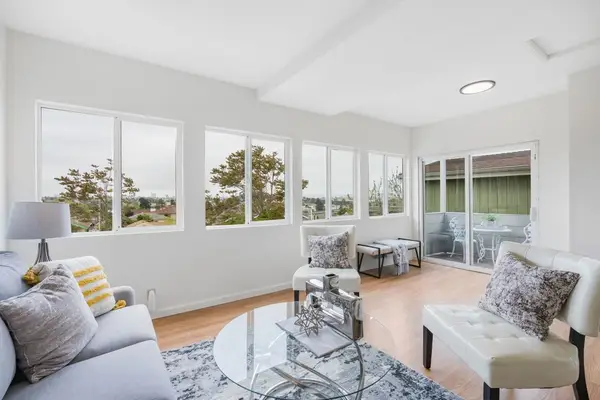 $1,088,000Active4 beds 3 baths1,884 sq. ft.
$1,088,000Active4 beds 3 baths1,884 sq. ft.812 812 Washington Ave, Albany, CA 94706
MLS# 41121521Listed by: BHG RELIANCE PARTNERS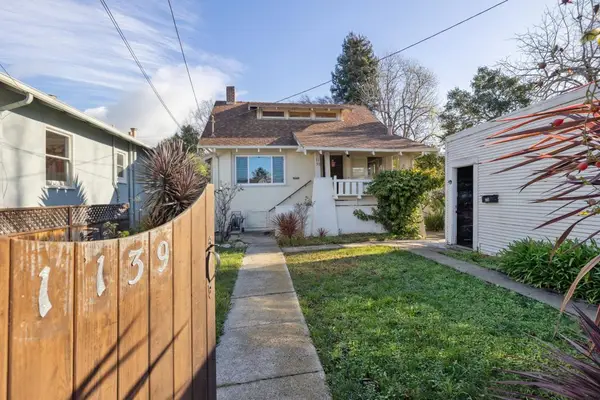 $995,000Pending5 beds 2 baths1,710 sq. ft.
$995,000Pending5 beds 2 baths1,710 sq. ft.1139 Cornell Ave, Albany, CA 94706
MLS# 41120400Listed by: COMPASS

