1381 S Walnut Street #2607, Anaheim, CA 92802
Local realty services provided by:ERA Excel Realty

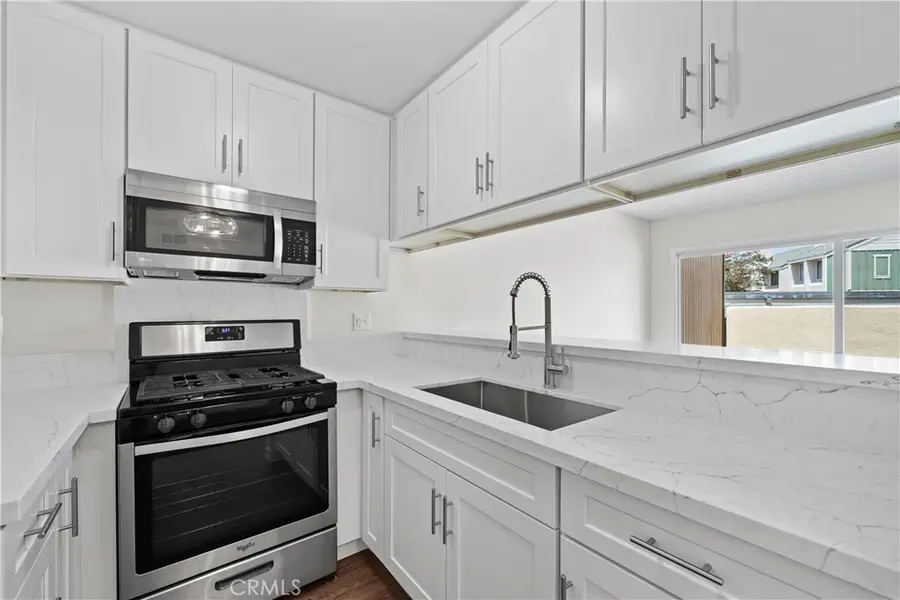
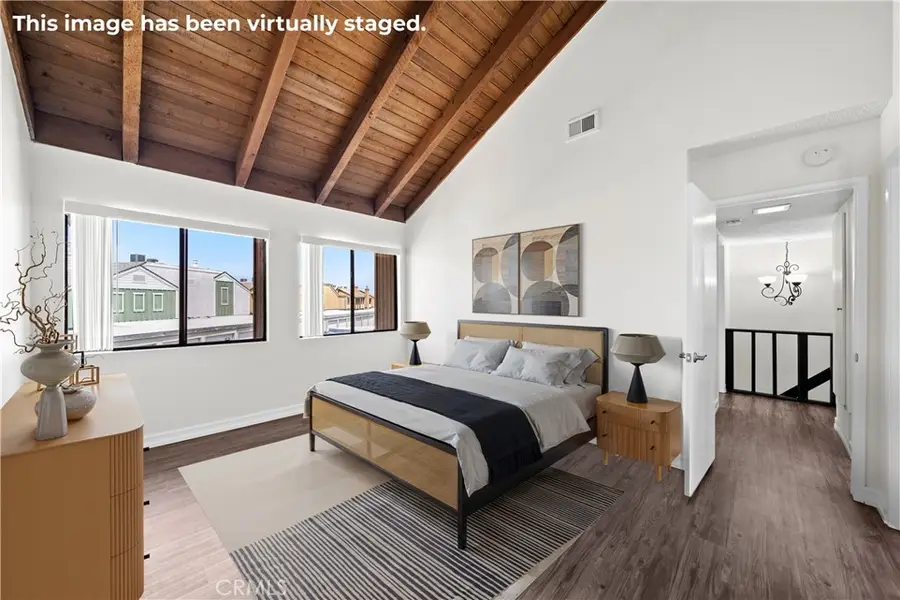
1381 S Walnut Street #2607,Anaheim, CA 92802
$560,000
- 2 Beds
- 2 Baths
- 920 sq. ft.
- Condominium
- Active
Listed by:carolyn kipper
Office:la placa properties
MLS#:OC25158156
Source:CRMLS
Price summary
- Price:$560,000
- Price per sq. ft.:$608.7
- Monthly HOA dues:$547
About this home
Step into this beautifully updated 2-story condo in a prime Anaheim location—just a short 1-mile stroll to all the excitement of Downtown Disney, Disneyland, and California Adventure Park. This cozy 2-bedroom, 1.5-bath home showcases an updated kitchen with a 4-burner Whirlpool gas stove, clean quartz countertops, and a bar seating area that's ideal for casual dining or hosting extra guests.
The open-concept living and dining rooms feature luxury vinyl wood flooring, baseboard molding, and a warm rattan flushmount light fixture that adds a beachy touch (you are just 20 minutes away from Newport Beach and Balboa Island, after all!). A new sliding glass door opens onto a private patio, offering that coveted California indoor-outdoor living experience.
As you make your way back toward the entrance, you'll pass by the laundry room, conveniently located next to the living room. In addition to its functionality, the laundry room is surprisingly spacious and offers a versatile bonus area—add a cabinet or desk and use it as a small home office, craft space, or for extra storage.
Upstairs, the primary bedroom wows with beautiful vaulted wood-plank beamed ceiling, a huge walk-in closet, and an ensuite bathroom featuring quartz countertops, a brand-new single white vanity, and a modern shower/tub combo. There is a second bedroom with big windows and a large reach-in closet. Additional storage is provided by a convenient entry hall closet downstairs and charming built-in cabinetry upstairs. Enjoy year-round comfort with a Nest thermostat and central HVAC system.
This unit also includes a private one-car garage, a dedicated parking space directly out front, and an additional guest parking placard. One pool FOB is provided as well.
The Kaleidoscope HOA offers fantastic amenities, including a playground, expansive grassy areas, a community clubhouse, and resort-style living with two large pools and a hot tub. The monthly HOA fees cover trash, water, and sewer for residents.
Located within walking distance to Disneyland, this property offers quick access to Downtown Disney, shopping, dining, Angels Stadium, the Honda Center for concerts, numerous parks, entertainment, and easy access to major freeways.
Don’t miss your chance to own this incredible property in the heart of Anaheim—ideal for investors, vacation home seekers, or anyone looking to enjoy all that the Disneyland area has to offer!
Contact an agent
Home facts
- Year built:1974
- Listing Id #:OC25158156
- Added:34 day(s) ago
- Updated:August 18, 2025 at 02:21 PM
Rooms and interior
- Bedrooms:2
- Total bathrooms:2
- Full bathrooms:1
- Half bathrooms:1
- Living area:920 sq. ft.
Heating and cooling
- Cooling:Central Air
- Heating:Central Furnace
Structure and exterior
- Roof:Composition
- Year built:1974
- Building area:920 sq. ft.
- Lot area:5.92 Acres
Utilities
- Water:Public, Water Connected
- Sewer:Public Sewer, Sewer Connected
Finances and disclosures
- Price:$560,000
- Price per sq. ft.:$608.7
New listings near 1381 S Walnut Street #2607
- New
 $7,450,000Active-- beds -- baths19,214 sq. ft.
$7,450,000Active-- beds -- baths19,214 sq. ft.927 S Webster Avenue, Anaheim, CA 92804
MLS# OC25185906Listed by: MARCUS & MILLICHAP RE INVEST - New
 $7,450,000Active-- beds -- baths19,214 sq. ft.
$7,450,000Active-- beds -- baths19,214 sq. ft.927 S Webster Avenue, Anaheim, CA 92804
MLS# OC25185906Listed by: MARCUS & MILLICHAP RE INVEST - New
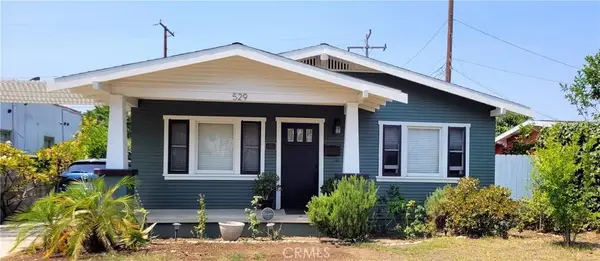 $825,000Active3 beds 2 baths1,350 sq. ft.
$825,000Active3 beds 2 baths1,350 sq. ft.529 N Vine Street, Anaheim, CA 92805
MLS# PW25185769Listed by: REGENERATION PROPERTY GROUP - New
 $35,000Active3 beds 2 baths
$35,000Active3 beds 2 baths40 Pine Via, Anaheim, CA 92801
MLS# OC25185451Listed by: RE/MAX SELECT ONE - New
 $750,000Active3 beds 2 baths1,253 sq. ft.
$750,000Active3 beds 2 baths1,253 sq. ft.1226 E Belmont Avenue, Anaheim, CA 92805
MLS# IV25048577Listed by: REAL ESTATE ONE - New
 $725,000Active3 beds 3 baths1,587 sq. ft.
$725,000Active3 beds 3 baths1,587 sq. ft.1505 W Nottingham Lane, Anaheim, CA 92802
MLS# PW25180046Listed by: KELLER WILLIAMS COASTAL PROP. - New
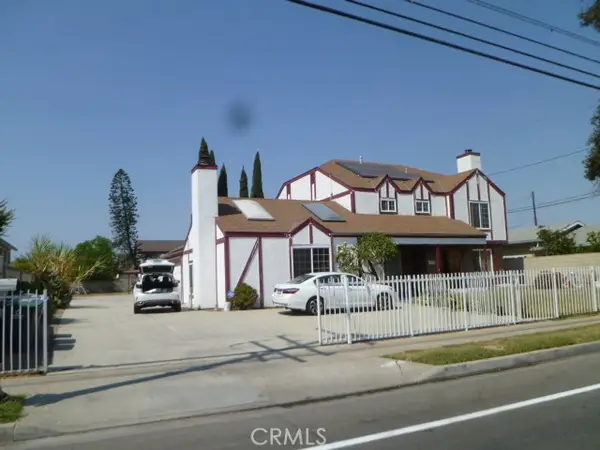 $1,650,000Active6 beds 4 baths3,700 sq. ft.
$1,650,000Active6 beds 4 baths3,700 sq. ft.9791 Orange Avenue, Anaheim, CA 92804
MLS# PW25184458Listed by: REALTY CONNECTION GROUP - New
 $1,098,000Active4 beds 2 baths1,378 sq. ft.
$1,098,000Active4 beds 2 baths1,378 sq. ft.210 S Larkwood, Anaheim, CA 92808
MLS# PW25176007Listed by: CENTURY 21 AFFILIATED - New
 $185,000Active3 beds 2 baths1,000 sq. ft.
$185,000Active3 beds 2 baths1,000 sq. ft.100 W Midway #240, Anaheim, CA 92805
MLS# PW25184988Listed by: NEW CENTURY REALTORS - New
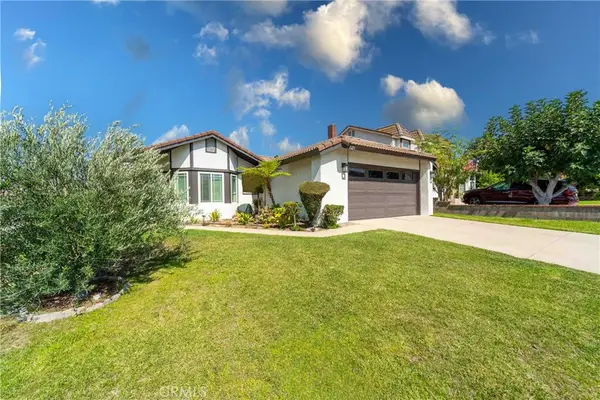 $1,098,000Active4 beds 2 baths1,378 sq. ft.
$1,098,000Active4 beds 2 baths1,378 sq. ft.210 S Larkwood, Anaheim, CA 92808
MLS# PW25176007Listed by: CENTURY 21 AFFILIATED
