8020 Walerga Road #1195, Antelope, CA 95843
Local realty services provided by:ERA Carlile Realty Group
8020 Walerga Road #1195,Antelope, CA 95843
$299,000
- 2 Beds
- 2 Baths
- 836 sq. ft.
- Condominium
- Active
Listed by:mandy scott
Office:coldwell banker realty
MLS#:225138494
Source:MFMLS
Price summary
- Price:$299,000
- Price per sq. ft.:$357.66
- Monthly HOA dues:$381
About this home
Welcome to Westwood Village! Tucked inside a gated, well-kept community, this move-in ready downstairs unit blends comfort, privacy, and a location that simply makes life easier. Open layout that flows to your private balcony perfect for your morning coffee or unwinding at the end of the day. The kitchen opens to dining and living, ideal for gatherings and entertaining. Generously sized bedrooms, in-unit laundry, and central heat & air add to the daily ease. Laminate flooring throughout for easy cleaning. Outside your door, enjoy resort-style amenities including 2 sparkling pools, spa, clubhouse, gym, and greenbelt walkways. All just minutes to everyday conveniences Costco, Target, Starbucks, UPS, In-N-Out, and a long list of dining and services along Walerga and Antelope including the nearby community park and aquatic center. Quick access to I-80 and Roseville shopping makes commuting and weekend errands a breeze. Whether you're a first-time buyer, downsizing, or adding a no-drama rental to your portfolio this one checks all the boxes.
Contact an agent
Home facts
- Year built:1999
- Listing ID #:225138494
- Added:4 day(s) ago
- Updated:November 04, 2025 at 04:03 PM
Rooms and interior
- Bedrooms:2
- Total bathrooms:2
- Full bathrooms:2
- Living area:836 sq. ft.
Heating and cooling
- Cooling:Ceiling Fan(s), Central
- Heating:Central, Fireplace(s)
Structure and exterior
- Roof:Tile
- Year built:1999
- Building area:836 sq. ft.
Utilities
- Sewer:Public Sewer
Finances and disclosures
- Price:$299,000
- Price per sq. ft.:$357.66
New listings near 8020 Walerga Road #1195
- New
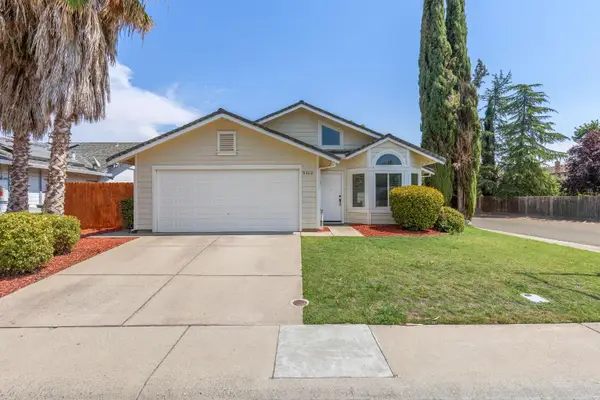 $484,900Active3 beds 2 baths1,444 sq. ft.
$484,900Active3 beds 2 baths1,444 sq. ft.8162 Big Sky Drive, Antelope, CA 95843
MLS# 225140170Listed by: EXP REALTY OF CALIFORNIA INC - New
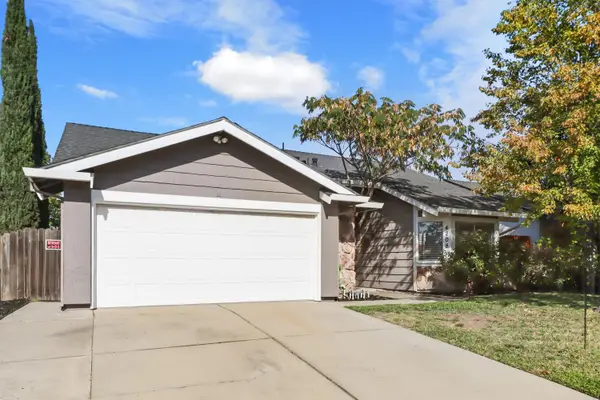 $479,000Active3 beds 2 baths1,428 sq. ft.
$479,000Active3 beds 2 baths1,428 sq. ft.4208 N Country Drive, Antelope, CA 95843
MLS# 225139378Listed by: PARAGON REAL ESTATE - New
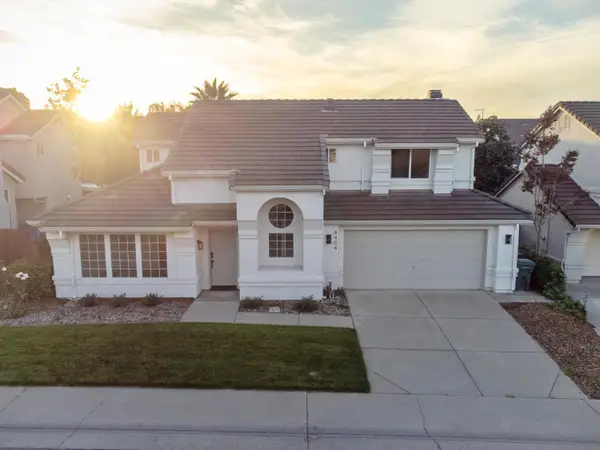 $499,000Active3 beds 3 baths1,970 sq. ft.
$499,000Active3 beds 3 baths1,970 sq. ft.8404 Giverny Circle, Antelope, CA 95843
MLS# 225139408Listed by: XPERT HOME REALTY - New
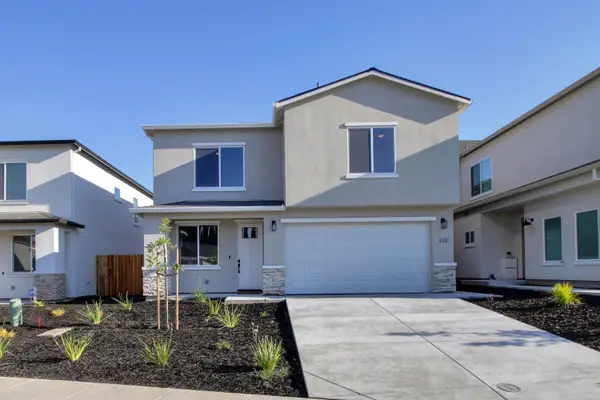 $619,000Active4 beds 3 baths2,201 sq. ft.
$619,000Active4 beds 3 baths2,201 sq. ft.8268 Ghislaine Way, Antelope, CA 95843
MLS# 225138375Listed by: EXP OF NORTHERN CALIFORNIA  $460,000Pending3 beds 2 baths1,158 sq. ft.
$460,000Pending3 beds 2 baths1,158 sq. ft.3438 Alder Canyon Way, Antelope, CA 95843
MLS# 225138468Listed by: REAL BROKER- New
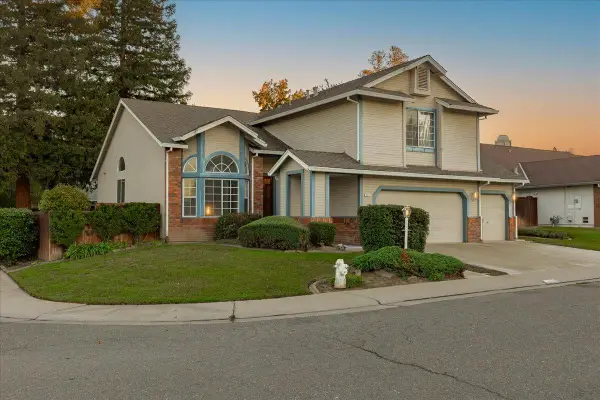 $605,000Active3 beds 3 baths2,135 sq. ft.
$605,000Active3 beds 3 baths2,135 sq. ft.8216 Bellsbrae Drive, Antelope, CA 95843
MLS# 225138817Listed by: EXP REALTY OF CALIFORNIA, INC. - New
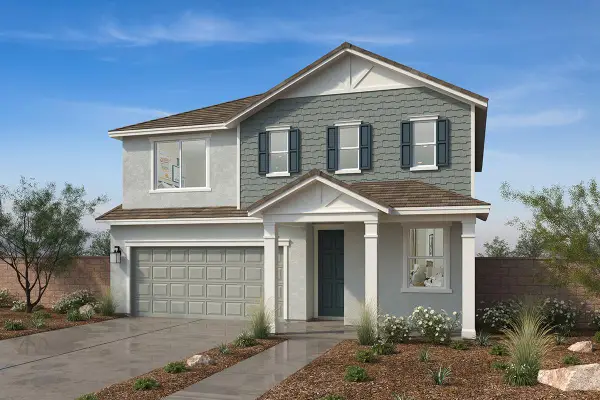 $527,898Active4 beds 3 baths2,126 sq. ft.
$527,898Active4 beds 3 baths2,126 sq. ft.3556 Misty Lake Drive, Antelope, CA 95843
MLS# 225137505Listed by: KB HOME SALES-NORTHERN CALIFORNIA INC  $339,000Active3 beds 3 baths1,378 sq. ft.
$339,000Active3 beds 3 baths1,378 sq. ft.7648 Lily Mar Lane, Antelope, CA 95843
MLS# 225136642Listed by: RE/MAX GOLD MIDTOWN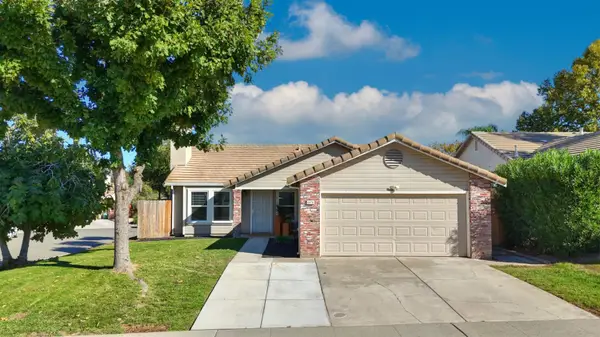 $494,000Pending3 beds 2 baths1,440 sq. ft.
$494,000Pending3 beds 2 baths1,440 sq. ft.8476 Zachis Way, Antelope, CA 95843
MLS# 225135848Listed by: EXP OF NORTHERN CALIFORNIA
