136 Aptos Village Way #4, APTOS, CA 95003
Local realty services provided by:ERA Excel Realty
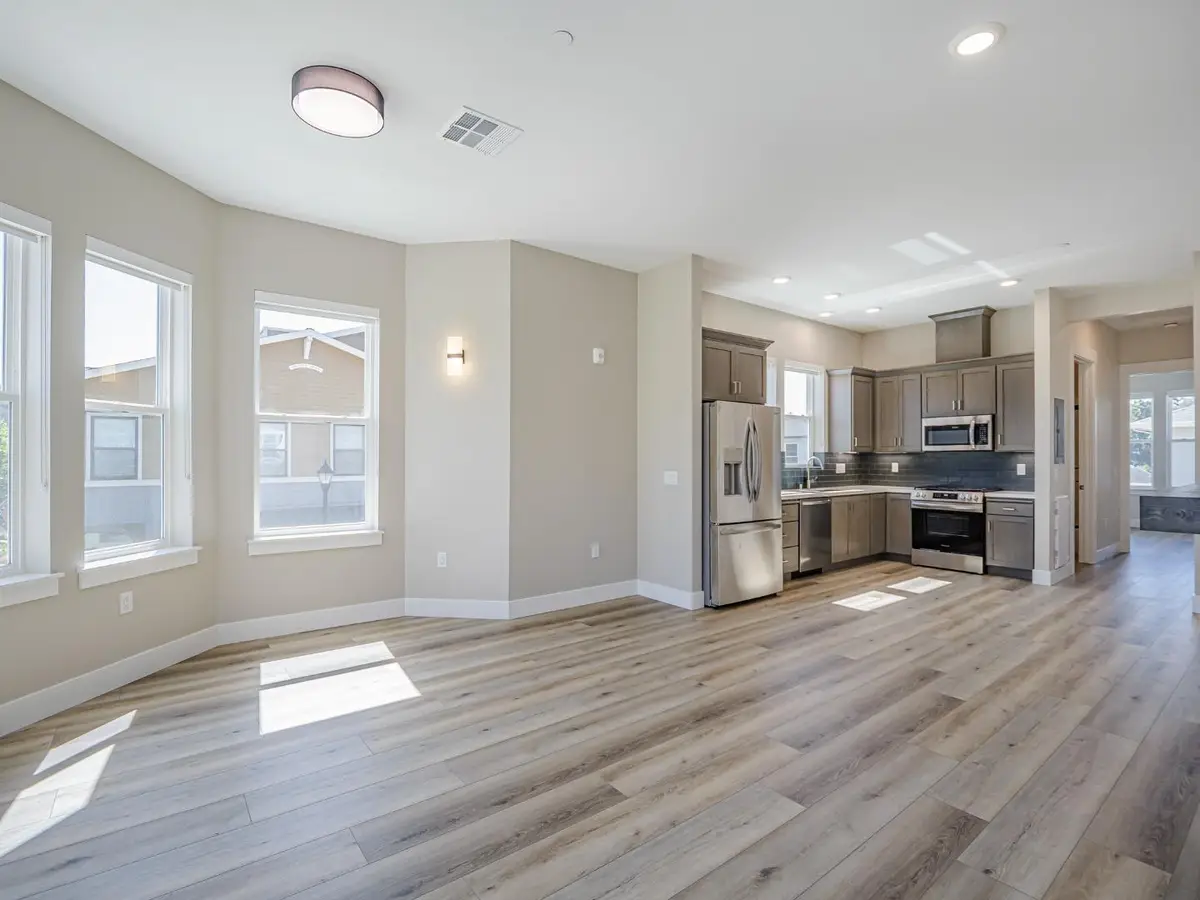

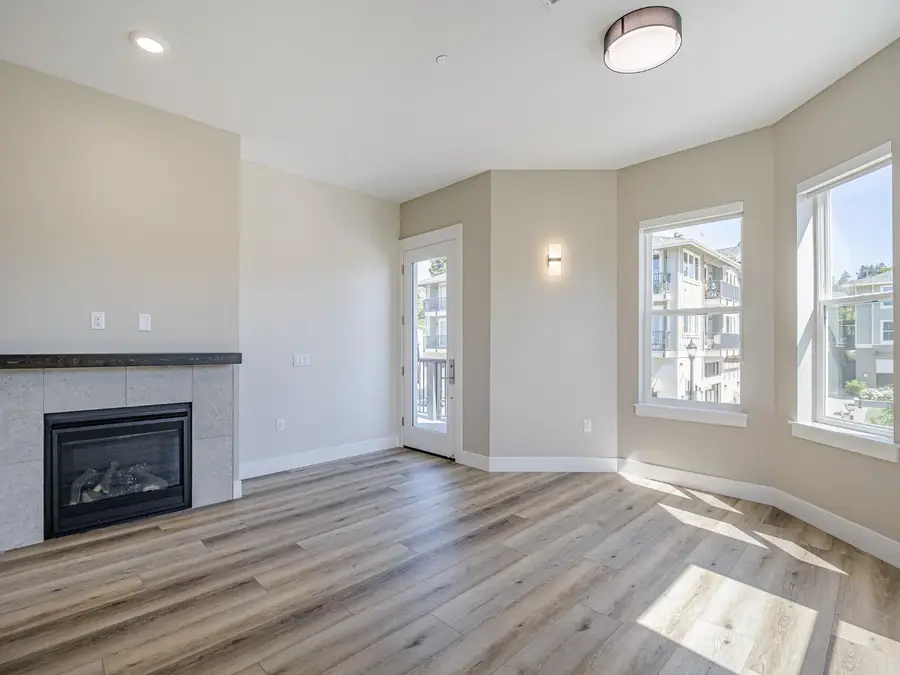
136 Aptos Village Way #4,APTOS, CA 95003
$950,000
- 1 Beds
- 1 Baths
- 837 sq. ft.
- Condominium
- Active
Listed by:aimee thayer-garcia831-435-9146
Office:montalvo homes & estates
MLS#:82007644
Source:CAREIL
Price summary
- Price:$950,000
- Price per sq. ft.:$1,135.01
- Monthly HOA dues:$441
About this home
SPECIAL BUILDER INCENTIVE OFFERED!!! Ask about Exclusive Financing Options! Preferred Lender Incentive Program Available! This highly desirable End Unit is One of only Two 1- Bedroom Floorplans that will be offered in all of Phase 2. Located in arguably one of the best locations overlooking the green courtyard and the entrance to New Leaf, this light and bright luxury condo features high ceilings and numerous picture windows. Sold fully equipped with a full-suite of stainless steel Frigidaire appliances, full-size Electrolux Washer and Dryer, and low-profile window coverings this unit is move in ready with a private, dedicated single car garage. Shopping, dining, and recreation are all literally steps away from your front door. Come explore the lifestyle that Aptos Village has to offer and secure a front row seat to the Aptos' World's Shortest 4th of July Parade! To sweeten the deal, the Builder is offering Exclusive Financing Options through the Preferred Lender, which equates to a potential savings of hundreds of dollars off your monthly payments. Don't delay, this prime single-level, end unit will not last long. Book your Tour today. Reservations are being accepted and won't last.
Contact an agent
Home facts
- Year built:2025
- Listing Id #:82007644
- Added:91 day(s) ago
- Updated:August 19, 2025 at 01:24 PM
Rooms and interior
- Bedrooms:1
- Total bathrooms:1
- Full bathrooms:1
- Living area:837 sq. ft.
Heating and cooling
- Cooling:Ceiling Fan
- Heating:Gas Central Forced Air Heat
Structure and exterior
- Roof:Composition
- Year built:2025
- Building area:837 sq. ft.
Utilities
- Water:City/Public
- Sewer:Sewer - Public
Finances and disclosures
- Price:$950,000
- Price per sq. ft.:$1,135.01
New listings near 136 Aptos Village Way #4
- New
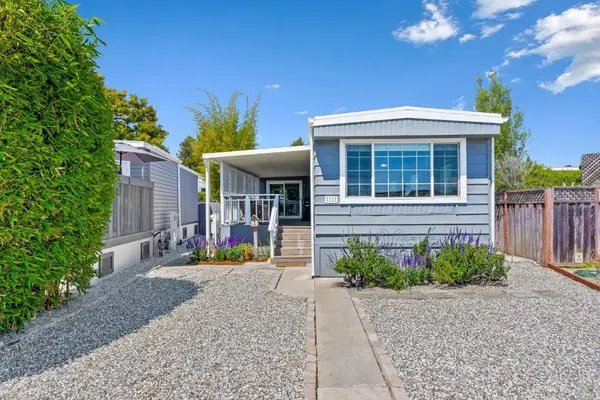 $429,000Active2 beds 1 baths850 sq. ft.
$429,000Active2 beds 1 baths850 sq. ft.220 Mar Vista Drive, Aptos, CA 95003
MLS# ML82018463Listed by: SOTHEBY'S INTERNATIONAL REALTY - Open Thu, 12 to 2:30pmNew
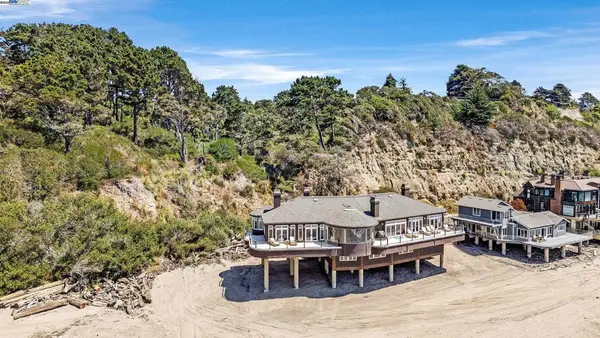 $15,955,900Active5 beds 5 baths5,332 sq. ft.
$15,955,900Active5 beds 5 baths5,332 sq. ft.797 Las Olas Dr, Aptos, CA 95003
MLS# 41108555Listed by: KELLER WILLIAMS TRI-VALLEY - Open Thu, 12:30 to 3pmNew
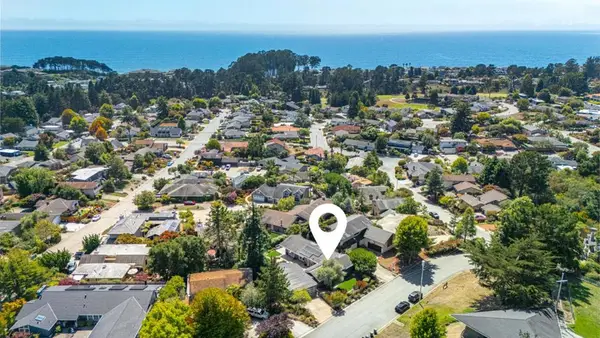 $2,175,000Active3 beds 3 baths1,999 sq. ft.
$2,175,000Active3 beds 3 baths1,999 sq. ft.230 Thunderbird Drive, Aptos, CA 95003
MLS# ML82018309Listed by: EPIQUE REALTY - New
 $569,500Active2 beds 2 baths1,344 sq. ft.
$569,500Active2 beds 2 baths1,344 sq. ft.33 Knollwood Drive, Aptos, CA 95003
MLS# ML82015606Listed by: COMPASS - New
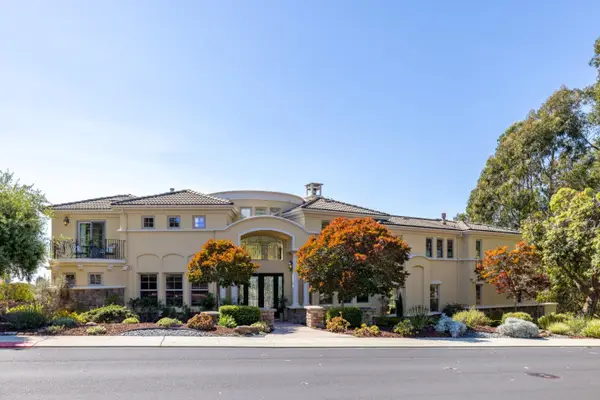 $3,997,000Active4 beds 5 baths4,399 sq. ft.
$3,997,000Active4 beds 5 baths4,399 sq. ft.122 Zanzibar Drive, APTOS, CA 95003
MLS# 82018231Listed by: KELLER WILLIAMS REALTY - New
 $2,395,000Active4 beds 4 baths3,611 sq. ft.
$2,395,000Active4 beds 4 baths3,611 sq. ft.1325 Dolphin Drive, APTOS, CA 95003
MLS# 82018242Listed by: BAILEY PROPERTIES - New
 $985,000Active2 beds 2 baths1,280 sq. ft.
$985,000Active2 beds 2 baths1,280 sq. ft.9013 Rhodes Avenue, Aptos, CA 95003
MLS# ML82018197Listed by: BAILEY PROPERTIES - Open Sat, 12 to 2pmNew
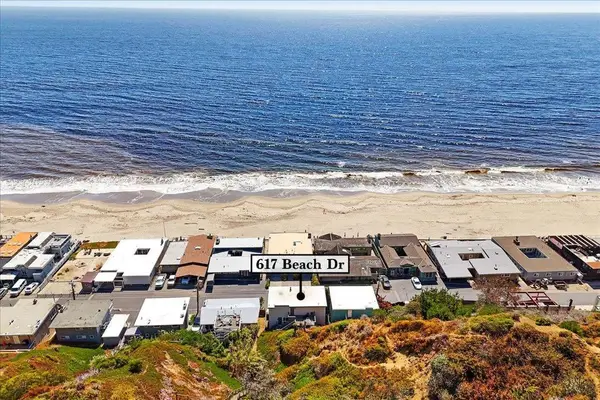 $3,500,000Active4 beds 3 baths2,000 sq. ft.
$3,500,000Active4 beds 3 baths2,000 sq. ft.617 Beach Drive, Aptos, CA 95003
MLS# ML82017831Listed by: DAVID LYNG REAL ESTATE - New
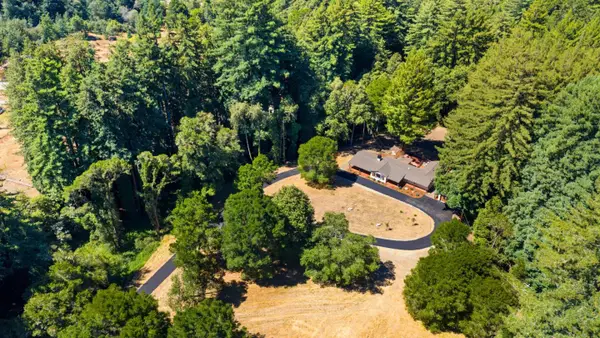 $2,495,000Active5 beds 4 baths3,168 sq. ft.
$2,495,000Active5 beds 4 baths3,168 sq. ft.1251 Cox Road, APTOS, CA 95003
MLS# 82017777Listed by: COLDWELL BANKER REALTY - New
 $1,449,000Active3 beds 2 baths1,400 sq. ft.
$1,449,000Active3 beds 2 baths1,400 sq. ft.307 Treasure Island Drive, Aptos, CA 95003
MLS# ML82017673Listed by: KW THRIVE SANTA CRUZ
