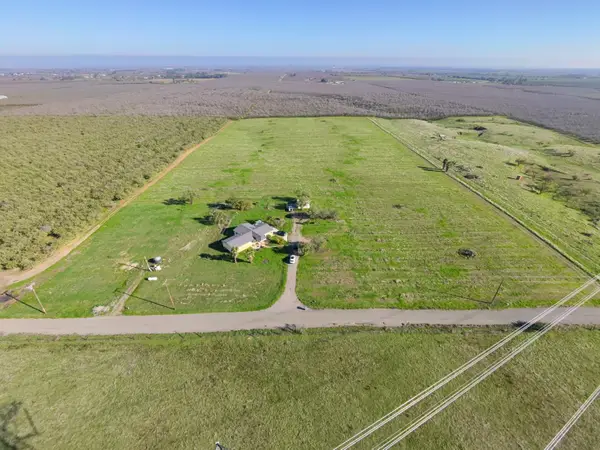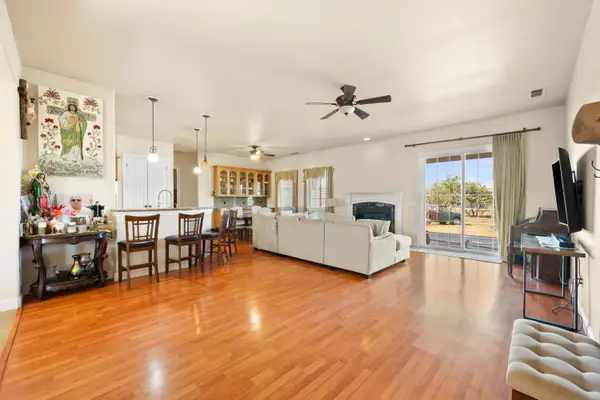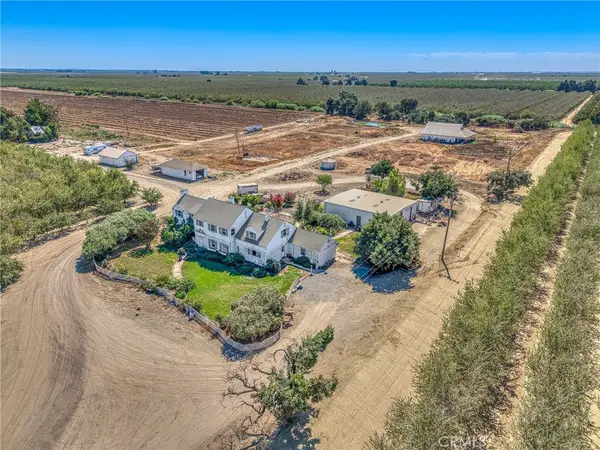509 Wyer Road, Arbuckle, CA 95912
Local realty services provided by:ERA Carlile Realty Group
509 Wyer Road,Arbuckle, CA 95912
$1,500,000
- 5 Beds
- 3 Baths
- 3,390 sq. ft.
- Single family
- Active
Listed by: jane smart
Office: jane smart realty
MLS#:225052040
Source:MFMLS
Price summary
- Price:$1,500,000
- Price per sq. ft.:$442.48
About this home
First time on the market here in Arbuckle! This beauty was built by the owner in 1991 and shows nothing less of pride of ownership. Energy efficient large home on 15 acres with formal living and dining rooms, family room is adjacent to kitchen. One bedroom downstairs, spacious laundry room, half bath, partial finished basement which adds extra storage. Second floor has storage galore plus an additional media room, and remainder of the bedrooms. Master bedroom has newly updated bathroom, with an additional luxurious closet space with seating area. SMART features include Lutron switches and Nest thermostats. Lighting has been updated over the years to LED. The newer roof of 5 years has three solar exhaust fans to help keep the attic cooler during hot summer months.The inviting private back patio has an above ground pool, with the pleasant sound of a Koi pond and fountain. It's a gardener's dream using the shed plumbed with a sink and above ground planters with drip system. Don't forget the chicken coop, additional detached garage/shop where the solar system is located. The ground is level and ready for the next crop or orchard, or bring the farm animals!
Contact an agent
Home facts
- Year built:1991
- Listing ID #:225052040
- Added:292 day(s) ago
- Updated:February 10, 2026 at 04:06 PM
Rooms and interior
- Bedrooms:5
- Total bathrooms:3
- Full bathrooms:2
- Living area:3,390 sq. ft.
Heating and cooling
- Cooling:Ceiling Fan(s), Central, Multi-Units
- Heating:Central, Propane, Wood Stove
Structure and exterior
- Roof:Composition Shingle
- Year built:1991
- Building area:3,390 sq. ft.
- Lot area:15.28 Acres
Utilities
- Sewer:Septic Connected
Finances and disclosures
- Price:$1,500,000
- Price per sq. ft.:$442.48
New listings near 509 Wyer Road
 $825,000Active3 beds 2 baths2,054 sq. ft.
$825,000Active3 beds 2 baths2,054 sq. ft.124 Wyer Road, Arbuckle, CA 95912
MLS# 225145168Listed by: RE/MAX GOLD WOODLAND $3,300,000Active4 beds 3 baths5,058 sq. ft.
$3,300,000Active4 beds 3 baths5,058 sq. ft.664 Perkins Road, Arbuckle, CA 95912
MLS# 225140210Listed by: JANE SMART REALTY $875,000Active4 beds 3 baths2,730 sq. ft.
$875,000Active4 beds 3 baths2,730 sq. ft.6581 Wisconsin Avenue, Arbuckle, CA 95912
MLS# 225135645Listed by: EXP REALTY OF CALIFORNIA, INC. $1,199,000Active4 beds 2 baths3,601 sq. ft.
$1,199,000Active4 beds 2 baths3,601 sq. ft.743 College City Road, Arbuckle, CA 95912
MLS# LC25221913Listed by: CENTURY 21 KOBETZ REALTY $365,000Pending20 Acres
$365,000Pending20 Acres0 Harrington Avenue, Arbuckle, CA 95912
MLS# 225029626Listed by: EXP REALTY OF CALIFORNIA INC.

