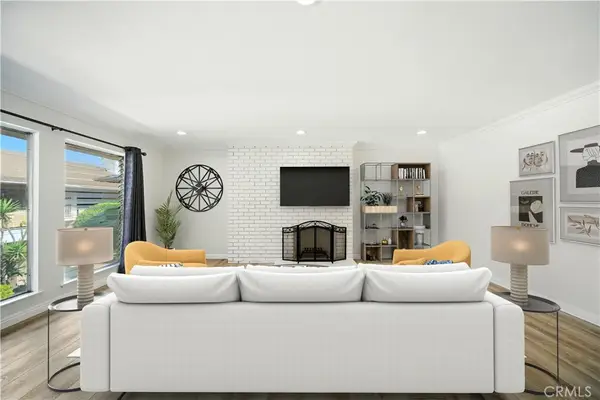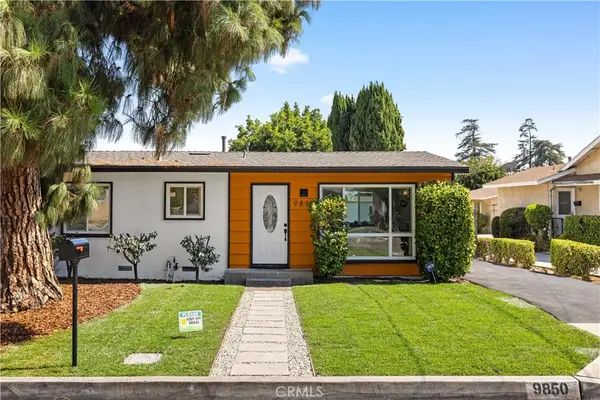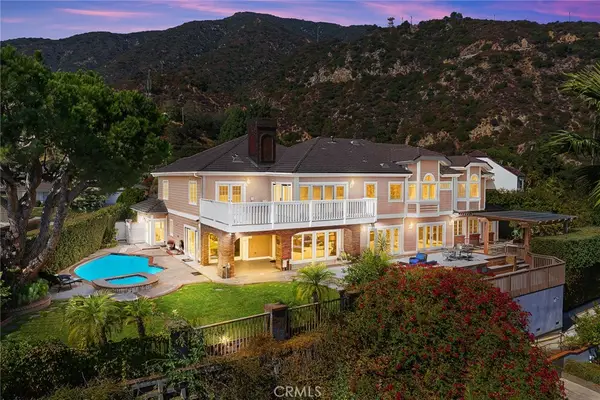312 California Street #A, Arcadia, CA 91006
Local realty services provided by:ERA North Orange County Real Estate



312 California Street #A,Arcadia, CA 91006
$1,288,000
- 3 Beds
- 3 Baths
- 1,910 sq. ft.
- Townhouse
- Active
Listed by:jing chen
Office:re/max champions
MLS#:CV25170689
Source:SANDICOR
Price summary
- Price:$1,288,000
- Price per sq. ft.:$674.35
- Monthly HOA dues:$380
About this home
This Stunning Mediterranean/Spanish Revival Townhouse built by Bowden Development, designed by Robert Tong, and finished in Year 2021, is perfectly located in a Gated Community in the Heart of Arcadia! This is a Rare Opportunity to own a Front Unit Home with only One Common Wall sharing with the neighbor. There are only 5 Units in this Community! This beautiful home features an In-Law Floor Plan - the Ground Level Bedroom and Bathroom with its Own Separate Access, which is ideal for Seniors, Guests, a work-from-home Office, a GYM, or an Extra Rental Income collection. Luxury Vinyl Flooring and Modern Lightings throughout! This home has Lots of Windows and offers an Abundance of Nature Light! Upstairs, enter the bright and spacious Great Room, Dining Area, and an Enclosed Patio overlooking the Mountain View!The State-of-the Art Kitchen boasts Custom Cabinetries, Stainless Steel Appliances, Quartz Countertops, Tile Backsplash, Decorative Shelving, and a Central Island. The Hallway leads to a Spacious Bedroom with a Mountain View Patio & a unique Bay Window, a Fully Upgraded Bathroom, and an Individual Laundry Room with Built-in Cabinets finish the Second Floor. The Primary Suite is located on the Top Floor offering the most Amazing Mountain Views! The Master Bathroom features Dual Sinks, a Soaking Tub with a separate Glass Door Walk-in Shower, and a big Walk-in Closet. All the three bedrooms have their own Walk-in Closets. Other features include Newer Plumbing Fixtures, Energy-efficient Dual Glazed Windows, a High-Efficiency AC System, Tankless Water Heater, Security System w
Contact an agent
Home facts
- Year built:2021
- Listing Id #:CV25170689
- Added:19 day(s) ago
- Updated:August 18, 2025 at 02:48 PM
Rooms and interior
- Bedrooms:3
- Total bathrooms:3
- Full bathrooms:3
- Living area:1,910 sq. ft.
Heating and cooling
- Cooling:Central Forced Air, High Efficiency
- Heating:Forced Air Unit
Structure and exterior
- Roof:Tile/Clay
- Year built:2021
- Building area:1,910 sq. ft.
Utilities
- Water:Public, Water Connected
- Sewer:Public Sewer, Sewer Connected
Finances and disclosures
- Price:$1,288,000
- Price per sq. ft.:$674.35
New listings near 312 California Street #A
- Open Sat, 11am to 4pmNew
 $599,000Active2 beds 2 baths1,230 sq. ft.
$599,000Active2 beds 2 baths1,230 sq. ft.471 W Duarte Road #216, Arcadia, CA 91007
MLS# TR25184296Listed by: GRAND LUX REALTY & FINANCIAL - Open Sat, 11am to 4pmNew
 $599,000Active2 beds 2 baths1,230 sq. ft.
$599,000Active2 beds 2 baths1,230 sq. ft.471 W Duarte Road #216, Arcadia, CA 91007
MLS# TR25184296Listed by: GRAND LUX REALTY & FINANCIAL - New
 $1,228,880Active3 beds 2 baths1,452 sq. ft.
$1,228,880Active3 beds 2 baths1,452 sq. ft.9850 E Lemon Avenue, Arcadia, CA 91007
MLS# AR25177020Listed by: PINNACLE REAL ESTATE GROUP - New
 $1,228,880Active3 beds 2 baths1,452 sq. ft.
$1,228,880Active3 beds 2 baths1,452 sq. ft.9850 E Lemon Avenue, Arcadia, CA 91007
MLS# AR25177020Listed by: PINNACLE REAL ESTATE GROUP - Open Sat, 11am to 4pmNew
 $599,000Active2 beds 2 baths1,230 sq. ft.
$599,000Active2 beds 2 baths1,230 sq. ft.471 W Duarte Road #216, Arcadia, CA 91007
MLS# TR25184296Listed by: GRAND LUX REALTY & FINANCIAL - New
 $638,800Active2 beds 3 baths1,067 sq. ft.
$638,800Active2 beds 3 baths1,067 sq. ft.1522 S Baldwin Avenue #15, Arcadia, CA 91007
MLS# WS25184361Listed by: RE/MAX PREMIER/ARCADIA - Open Sat, 2 to 5pmNew
 $5,799,000Active9 beds 10 baths10,496 sq. ft.
$5,799,000Active9 beds 10 baths10,496 sq. ft.330 W Le Roy Avenue, Arcadia, CA 91007
MLS# CV25184925Listed by: VANTAGE CAPITAL INC. - New
 $3,520,000Active8 beds 8 baths6,103 sq. ft.
$3,520,000Active8 beds 8 baths6,103 sq. ft.2226 Cielo Place, Arcadia, CA 91006
MLS# AR25184857Listed by: RE/MAX PREMIER PROP ARCADIA - New
 $3,520,000Active8 beds 8 baths6,103 sq. ft.
$3,520,000Active8 beds 8 baths6,103 sq. ft.2226 Cielo Place, Arcadia, CA 91006
MLS# AR25184857Listed by: RE/MAX PREMIER PROP ARCADIA - New
 $1,960,000Active5 beds 3 baths2,603 sq. ft.
$1,960,000Active5 beds 3 baths2,603 sq. ft.273 Oakhurst Lane, Arcadia, CA 91007
MLS# WS25174157Listed by: HUNTINGTON REALTY GROUP CO.

