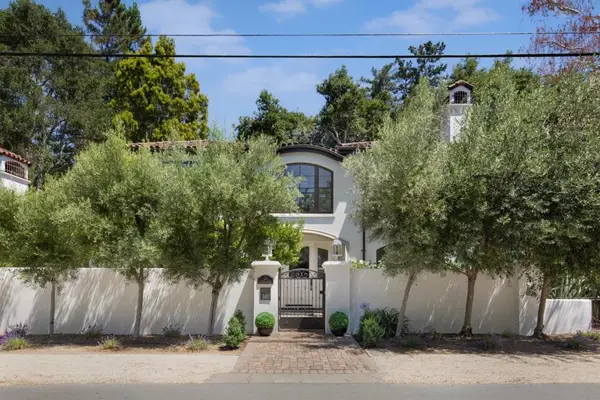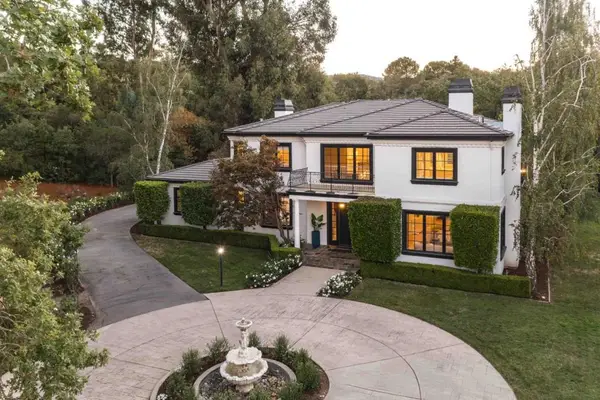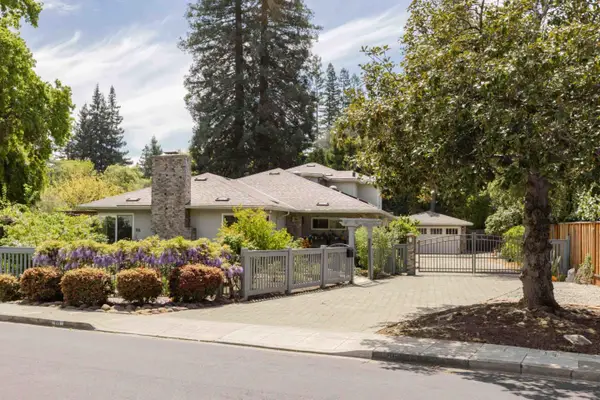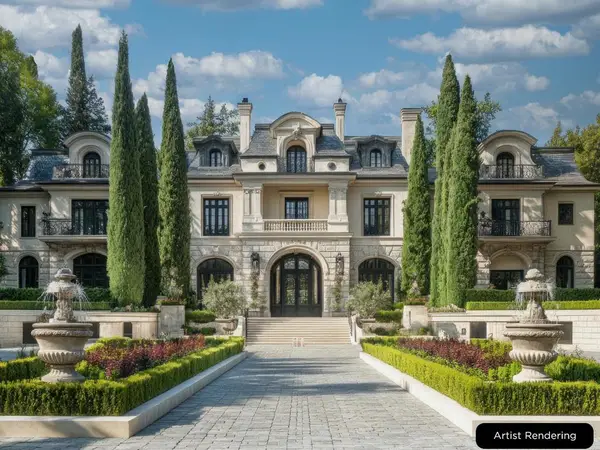48 Middlegate Street, Atherton, CA 94027
Local realty services provided by:ERA North Orange County Real Estate



48 Middlegate Street,Atherton, CA 94027
$6,198,000
- 5 Beds
- 4 Baths
- 3,790 sq. ft.
- Single family
- Pending
Listed by:liz daschbach
Office:compass
MLS#:ML82014811
Source:CRMLS
Price summary
- Price:$6,198,000
- Price per sq. ft.:$1,635.36
About this home
Immaculate & timeless best describes this CUSTOM 5BD/ 3.5BA Belgian Tudor style home designed by Stephen Pogue & built by Farrell Co Construction in 2015. Ideally located on a QUIET lane in prestigious West Atherton, this exceptional home features a fantastic floor plan with high ceilings, and oversized windows & French doors offering tons of natural light as well as views and access to the beautiful, mature surrounding garden. Elegant Living and Dining Rooms; Gourmet Kitchen with island and breakfast bar; cozy Family Room. Incredible vaulted ceiling Primary Suite with walk-in closet offers a luxurious bathroom with double sink vanity, soaking tub and spacious stall shower finished in white Carrera marble. Lower level/basement features a huge second Family Room with kitchenette, impressive temperature controlled Wine Cellar, 2nd laundry room, 2 bedrooms and one bathroom. Other quality features include: 10' Ceilings, Custom Cabinetry, Radiant Heat, Marvin Windows & Doors, Hardwood Floors, Marble finished bathrooms, high end European Fixtures. Gorgeous garden features Bluestone Patio with Gas Fire Pit, covered Loggia, and professionally designed landscaping in front a backyards.
Contact an agent
Home facts
- Year built:2015
- Listing Id #:ML82014811
- Added:8 day(s) ago
- Updated:August 18, 2025 at 07:33 AM
Rooms and interior
- Bedrooms:5
- Total bathrooms:4
- Full bathrooms:3
- Half bathrooms:1
- Living area:3,790 sq. ft.
Heating and cooling
- Heating:Fireplaces
Structure and exterior
- Roof:Composition
- Year built:2015
- Building area:3,790 sq. ft.
- Lot area:0.15 Acres
Schools
- High school:Menlo-Atherton
Finances and disclosures
- Price:$6,198,000
- Price per sq. ft.:$1,635.36
New listings near 48 Middlegate Street
 $14,860,000Active9 beds 10 baths8,297 sq. ft.
$14,860,000Active9 beds 10 baths8,297 sq. ft.74 Middlefield Rd, Atherton, CA 94027
MLS# 41106090Listed by: RE/MAX ACCORD $29,995,000Active6 beds 9 baths10,772 sq. ft.
$29,995,000Active6 beds 9 baths10,772 sq. ft.241 Polhemus Avenue, Atherton, CA 94027
MLS# ML81997107Listed by: COMPASS $2,898,888Pending3 beds 2 baths1,400 sq. ft.
$2,898,888Pending3 beds 2 baths1,400 sq. ft.332 Camino Al Lago, Menlo Park, CA 94027
MLS# ML82009454Listed by: KW ADVISORS $5,480,000Active4 beds 4 baths3,930 sq. ft.
$5,480,000Active4 beds 4 baths3,930 sq. ft.23 Almendral Avenue, Atherton, CA 94027
MLS# ML82013524Listed by: COMPASS $5,988,000Pending5 beds 5 baths4,920 sq. ft.
$5,988,000Pending5 beds 5 baths4,920 sq. ft.37 Valley Road, Atherton, CA 94027
MLS# ML82013371Listed by: DELEON REALTY $14,988,000Pending5 beds 7 baths7,667 sq. ft.
$14,988,000Pending5 beds 7 baths7,667 sq. ft.188 Fair Oaks Lane, Atherton, CA 94027
MLS# ML82013333Listed by: DELEON REALTY $8,925,000Pending6 beds 6 baths4,482 sq. ft.
$8,925,000Pending6 beds 6 baths4,482 sq. ft.79 Placitas Avenue, Atherton, CA 94027
MLS# ML82008122Listed by: COMPASS $4,888,000Active5 beds 3 baths3,252 sq. ft.
$4,888,000Active5 beds 3 baths3,252 sq. ft.86 Rittenhouse Avenue, Atherton, CA 94027
MLS# 82008107Listed by: DELEON REALTY $32,888,888Active2.54 Acres
$32,888,888Active2.54 AcresCamino Por Los Arboles, Atherton, CA 94027
MLS# ML82007614Listed by: REAL BROKERAGE TECHNOLOGIES

