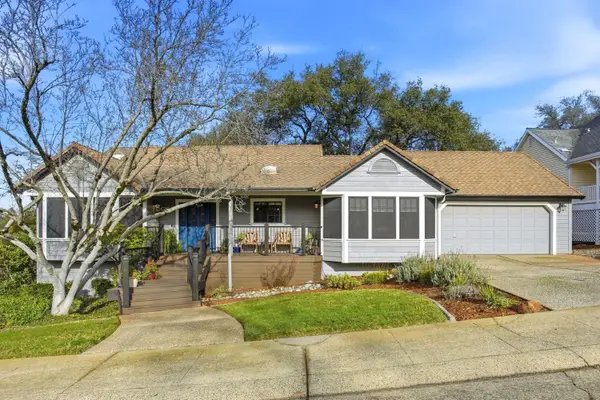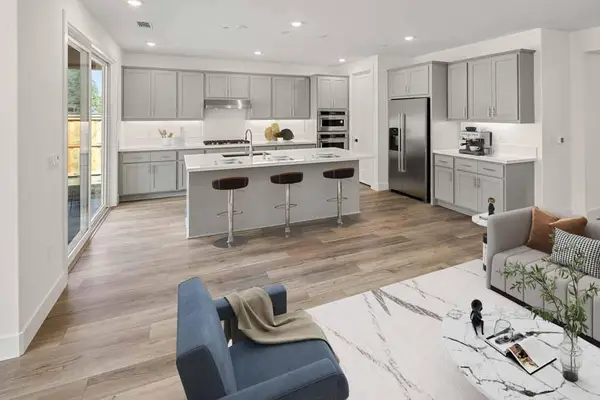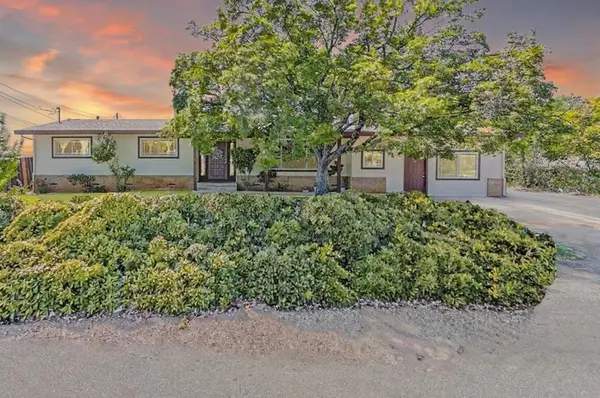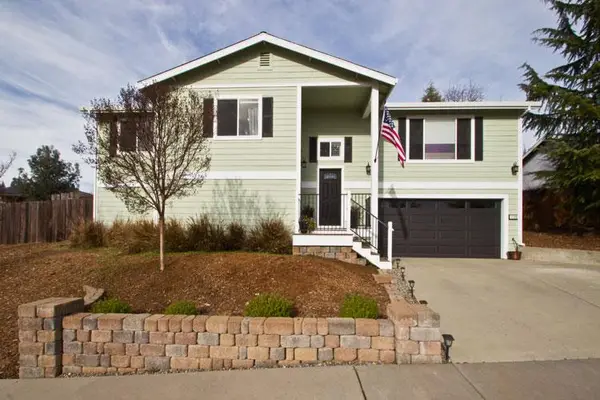1111 Scenic Pine Drive, Auburn, CA 95602
Local realty services provided by:ERA Carlile Realty Group
1111 Scenic Pine Drive,Auburn, CA 95602
$655,000
- 3 Beds
- 2 Baths
- - sq. ft.
- Single family
- Sold
Listed by: tyler chicourrat, bob burton
Office: guide real estate
MLS#:225129099
Source:MFMLS
Sorry, we are unable to map this address
Price summary
- Price:$655,000
About this home
Tucked away at the end of a private neighborhood, this well-maintained rancher offers the perfect blend of tranquility and charm. Surrounded by open space and free from nearby neighbors, the setting is as peaceful as it gets a true escape from the hustle and bustle. Inside, pride of ownership shines through every corner. While the home retains its original style, it has been lovingly cared for and offers a solid foundation for your personal touch or modern updates. The single-level layout provides comfort and convenience, with generous living spaces and floor to ceiling windows that look out onto serene country views. Features include a tankless water heater, generator switch for seamless power backup, and an impressive 30 GPM well! Outside, the property is thoughtfully set up for country living featuring a two-stall horse barn, chicken coop, and open pastures ready for your animals or hobbies. Whether you're dreaming of a mini farm, a quiet retreat, or simply room to roam, this property delivers. 1st time this home has been on the market - original owners!
Contact an agent
Home facts
- Year built:1979
- Listing ID #:225129099
- Added:90 day(s) ago
- Updated:December 13, 2025 at 04:48 AM
Rooms and interior
- Bedrooms:3
- Total bathrooms:2
- Full bathrooms:2
Heating and cooling
- Cooling:Ceiling Fan(s), Central, Whole House Fan
- Heating:Central, Fireplace(s), Radiant, Wood Stove
Structure and exterior
- Year built:1979
Utilities
- Sewer:Septic System
Finances and disclosures
- Price:$655,000
New listings near 1111 Scenic Pine Drive
- New
 $1,299,000Active4 beds 3 baths3,095 sq. ft.
$1,299,000Active4 beds 3 baths3,095 sq. ft.23461 Alexis Drive, Auburn, CA 95602
MLS# 226001829Listed by: REALTY ONE GROUP COMPLETE - New
 $275,000Active0 Acres
$275,000Active0 Acres1780 Margaret, Auburn, CA 95603
MLS# GD26003562Listed by: MAGIC REALTY - New
 $687,000Active-- beds -- baths2,749 sq. ft.
$687,000Active-- beds -- baths2,749 sq. ft.155 Pinewood Way, Auburn, CA 95602
MLS# 225147695Listed by: HOMESMART ICARE REALTY - New
 $687,000Active3 beds 4 baths2,749 sq. ft.
$687,000Active3 beds 4 baths2,749 sq. ft.155 Pinewood Way, Auburn, CA 95602
MLS# 225147692Listed by: HOMESMART ICARE REALTY  $725,000Pending3 beds 2 baths1,848 sq. ft.
$725,000Pending3 beds 2 baths1,848 sq. ft.12411 Homestead Way, Auburn, CA 95603
MLS# 225145772Listed by: GUIDE REAL ESTATE- Open Fri, 3 to 5pmNew
 $599,000Active3 beds 2 baths1,314 sq. ft.
$599,000Active3 beds 2 baths1,314 sq. ft.1445 Lowe Lane, Auburn, CA 95603
MLS# 226000259Listed by: NEIGHBORS HOME REALTY & MORTGAGE - Open Sat, 11am to 5pmNew
 $842,022Active3 beds 4 baths2,442 sq. ft.
$842,022Active3 beds 4 baths2,442 sq. ft.2405 Briar Meadow Circle, Auburn, CA 95603
MLS# 226000351Listed by: THE ADVANTAGE GROUP - New
 $415,000Active3 beds 2 baths1,080 sq. ft.
$415,000Active3 beds 2 baths1,080 sq. ft.3904 Creekside Place, Auburn, CA 95602
MLS# 226000328Listed by: LUIGI CAPRIO REALTY - New
 $535,000Active4 beds 2 baths2,096 sq. ft.
$535,000Active4 beds 2 baths2,096 sq. ft.1333 Wesley Lane, Auburn, CA 95603
MLS# 225154042Listed by: EXP REALTY OF CALIFORNIA INC - New
 $650,000Active3 beds 2 baths1,555 sq. ft.
$650,000Active3 beds 2 baths1,555 sq. ft.1130 Summer Ridge Court, Auburn, CA 95603
MLS# 225153961Listed by: CAPITAL REALTY
