13017 Lincoln Way #88, Auburn, CA 95603
Local realty services provided by:ERA Carlile Realty Group
13017 Lincoln Way #88,Auburn, CA 95603
$325,000
- 2 Beds
- 2 Baths
- 1,368 sq. ft.
- Condominium
- Active
Listed by: lyn adams
Office: nick sadek sotheby's international realty
MLS#:225132569
Source:MFMLS
Price summary
- Price:$325,000
- Price per sq. ft.:$237.57
- Monthly HOA dues:$467
About this home
Tranquil Treetop Retreat with Modern Comforts... Discover peaceful living in this beautifully updated upper level, 2-story condo surrounded by nature. This spacious, light-filled, end unit home features an inviting family room with a cozy wood-burning fireplace and sliding glass door that opens to one of two private balconies, perfect for morning coffee or evening relaxation. The versatile loft area offers endless possibilities as a third bedroom, office, or creative space. Enjoy an open floor plan with vaulted ceilings, a bright en-suite primary bedroom, and thoughtful upgrades throughout, including new HVAC system (2023), & stylish updated flooring. Step outside to enjoy serene treetop views that invite the outdoors in. Nestled in a lush, nature-filled community complete with sparkling pool and tranquil pond, you'll experience a peaceful retreat just minutes from I-80, shopping, dining, the scenic American River, and outdoor adventures. HOA dues include water, garbage, sewer, exterior maintenance of the building, landscaping and more. A rare combination of comfort, convenience, and natural beauty, this is the home you've been waiting for.
Contact an agent
Home facts
- Year built:1981
- Listing ID #:225132569
- Added:84 day(s) ago
- Updated:January 07, 2026 at 04:40 PM
Rooms and interior
- Bedrooms:2
- Total bathrooms:2
- Full bathrooms:2
- Living area:1,368 sq. ft.
Heating and cooling
- Cooling:Ceiling Fan(s), Central
- Heating:Central, Fireplace(s)
Structure and exterior
- Roof:Composition Shingle
- Year built:1981
- Building area:1,368 sq. ft.
- Lot area:0.02 Acres
Utilities
- Sewer:Public Sewer
Finances and disclosures
- Price:$325,000
- Price per sq. ft.:$237.57
New listings near 13017 Lincoln Way #88
- New
 $687,000Active-- beds -- baths2,749 sq. ft.
$687,000Active-- beds -- baths2,749 sq. ft.155 Pinewood Way, Auburn, CA 95602
MLS# 225147695Listed by: HOMESMART ICARE REALTY - New
 $687,000Active3 beds 4 baths2,749 sq. ft.
$687,000Active3 beds 4 baths2,749 sq. ft.155 Pinewood Way, Auburn, CA 95602
MLS# 225147692Listed by: HOMESMART ICARE REALTY - New
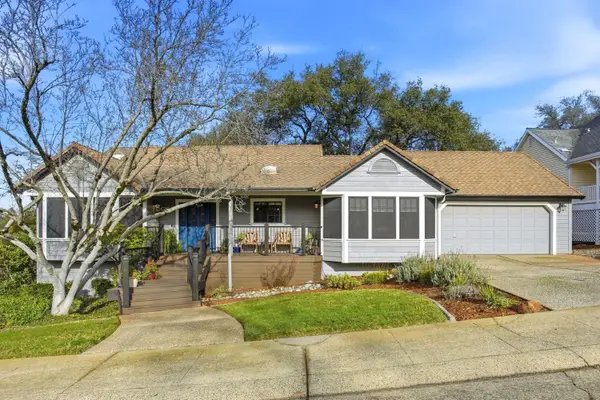 $725,000Active3 beds 2 baths1,848 sq. ft.
$725,000Active3 beds 2 baths1,848 sq. ft.12411 Homestead Way, Auburn, CA 95603
MLS# 225145772Listed by: GUIDE REAL ESTATE - Open Fri, 3 to 5pmNew
 $599,000Active3 beds 2 baths1,314 sq. ft.
$599,000Active3 beds 2 baths1,314 sq. ft.1445 Lowe Lane, Auburn, CA 95603
MLS# 226000259Listed by: NEIGHBORS HOME REALTY & MORTGAGE - New
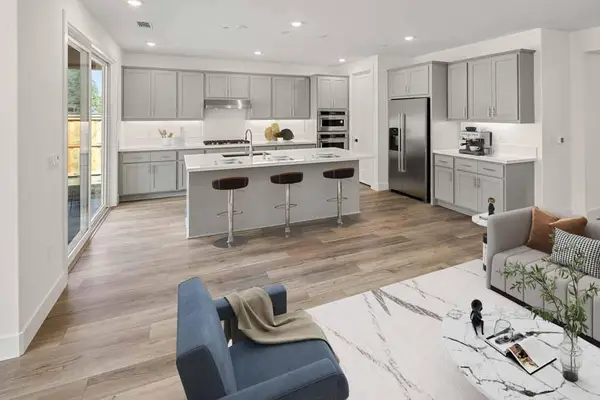 $842,022Active3 beds 4 baths2,442 sq. ft.
$842,022Active3 beds 4 baths2,442 sq. ft.2405 Briar Meadow Circle, Auburn, CA 95603
MLS# 226000351Listed by: THE ADVANTAGE GROUP - New
 $415,000Active3 beds 2 baths1,080 sq. ft.
$415,000Active3 beds 2 baths1,080 sq. ft.3904 Creekside Place, Auburn, CA 95602
MLS# 226000328Listed by: LUIGI CAPRIO REALTY - New
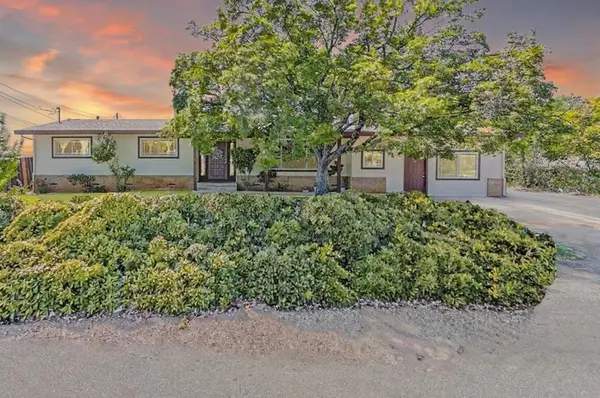 $535,000Active4 beds 2 baths2,096 sq. ft.
$535,000Active4 beds 2 baths2,096 sq. ft.1333 Wesley Lane, Auburn, CA 95603
MLS# 225154042Listed by: EXP REALTY OF CALIFORNIA INC - New
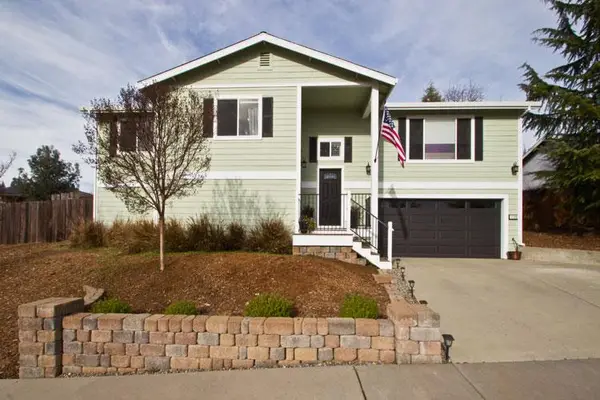 $650,000Active3 beds 2 baths1,555 sq. ft.
$650,000Active3 beds 2 baths1,555 sq. ft.1130 Summer Ridge Court, Auburn, CA 95603
MLS# 225153961Listed by: CAPITAL REALTY - New
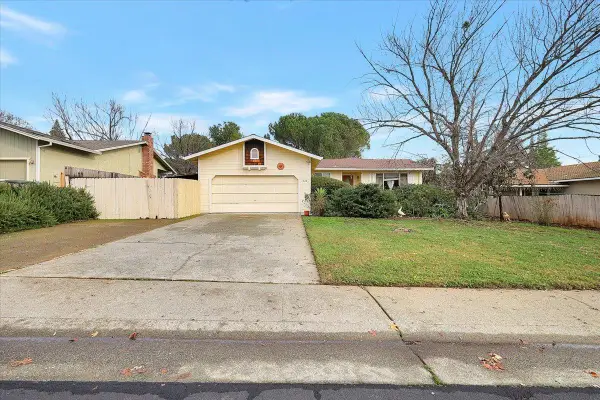 $560,000Active3 beds 2 baths1,528 sq. ft.
$560,000Active3 beds 2 baths1,528 sq. ft.1732 Tracy Lane, Auburn, CA 95603
MLS# 225152277Listed by: RE/MAX GOLD 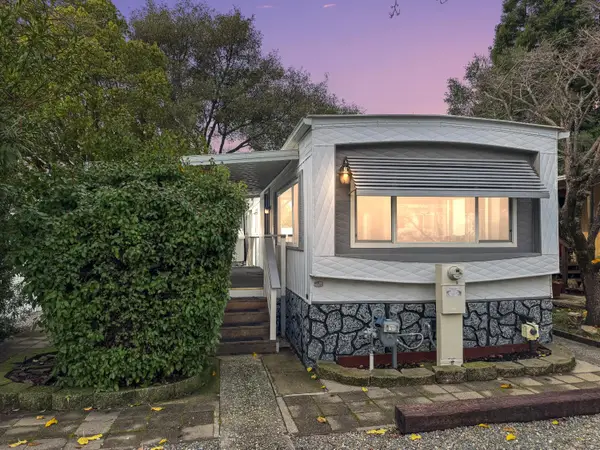 $72,000Active2 beds 1 baths720 sq. ft.
$72,000Active2 beds 1 baths720 sq. ft.125 Marigold Avenue, Auburn, CA 95603
MLS# 225153556Listed by: CENTURY 21 CORNERSTONE REALTY
