13399 Bell Brook Drive, Auburn, CA 95602
Local realty services provided by:ERA Carlile Realty Group
13399 Bell Brook Drive,Auburn, CA 95602
$998,000
- 4 Beds
- 5 Baths
- 3,286 sq. ft.
- Single family
- Pending
Listed by: april noessel
Office: gold group realty
MLS#:225130345
Source:MFMLS
Price summary
- Price:$998,000
- Price per sq. ft.:$303.71
- Monthly HOA dues:$33.33
About this home
Discover your perfect multi-generational retreat on 5+ private acres at the end of a quiet street w/ gated entry! Thoughtfully designed features offer flexible single story living w/ main upper level featuring 4 bedrooms, plus office & 3.5 Baths, including a Jr. Suite w/ walk-in Closet & a Primary Suite w/ jetted tub, shower, huge closet & sunset balcony views, w/ the upper covered patio connecting seamlessly for convenient parking, The lower level 2-bedroom ADU provides independence with a full kitchen, laundry, & private entrance. Both floors offer single-level options & individual parking access. Entertaining is effortless in the open-concept kitchen w/ additional Prep Kitchen for Kosher or specialty meal prep. Custom amenities include a massive 1,200 sq ft shop with RV height doors, playground, fenced dog run w/ doggie door & walking trail access along the canal. Self-sufficient living is easy w/ owned solar system, 1 Miner's Inch irrigation, propane tanks, backup generator & water softener. Custom touches throughout include dual-sided fireplace, central vacuum & skylight/Solar Tubes. Abundant parking for the whole family w/ proximity to lakes & 8 golf courses adds recreational appeal. Perfect spaces for hobbies, privacy & modern convenience in a peaceful setting. See 3D tour
Contact an agent
Home facts
- Year built:2005
- Listing ID #:225130345
- Added:186 day(s) ago
- Updated:December 31, 2025 at 01:38 AM
Rooms and interior
- Bedrooms:4
- Total bathrooms:5
- Full bathrooms:4
- Living area:3,286 sq. ft.
Heating and cooling
- Cooling:Ceiling Fan(s), Central, Multi-Units
- Heating:Baseboard, Central, Fireplace(s), Propane, Radiant
Structure and exterior
- Roof:Tile
- Year built:2005
- Building area:3,286 sq. ft.
- Lot area:5.5 Acres
Utilities
- Water:Treatment Equipment
- Sewer:Septic System
Finances and disclosures
- Price:$998,000
- Price per sq. ft.:$303.71
New listings near 13399 Bell Brook Drive
- New
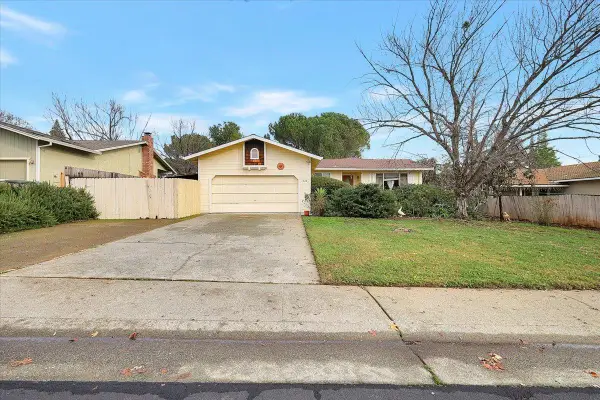 $560,000Active3 beds 2 baths1,528 sq. ft.
$560,000Active3 beds 2 baths1,528 sq. ft.1732 Tracy Lane, Auburn, CA 95603
MLS# 225152277Listed by: RE/MAX GOLD - New
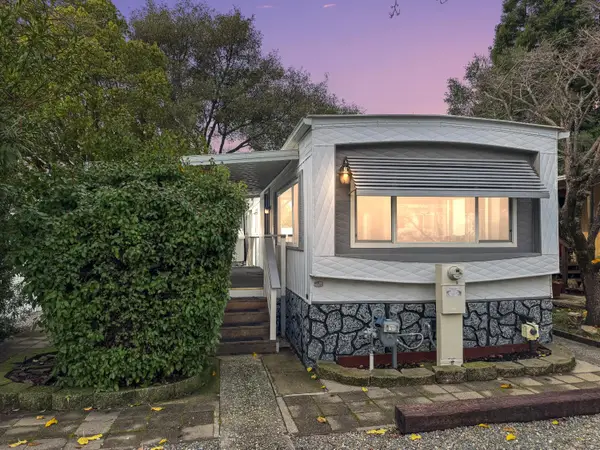 $72,000Active2 beds 1 baths720 sq. ft.
$72,000Active2 beds 1 baths720 sq. ft.125 Marigold Avenue, Auburn, CA 95603
MLS# 225153556Listed by: CENTURY 21 CORNERSTONE REALTY  $627,000Active3 beds 2 baths2,236 sq. ft.
$627,000Active3 beds 2 baths2,236 sq. ft.23484 Saint Andrews Court, Auburn, CA 95602
MLS# 225149954Listed by: WINDERMERE SIGNATURE PROPERTIES AUBURN $1,399,990Active4 beds 3 baths3,248 sq. ft.
$1,399,990Active4 beds 3 baths3,248 sq. ft.23672 Darkhorse Drive, Auburn, CA 95602
MLS# 225152696Listed by: USKO REALTY $1,800,000Active6 beds 4 baths4,375 sq. ft.
$1,800,000Active6 beds 4 baths4,375 sq. ft.635 Lakeridge Drive, Auburn, CA 95603
MLS# 225150739Listed by: GUIDE REAL ESTATE $1,299,000Active4 beds 3 baths3,030 sq. ft.
$1,299,000Active4 beds 3 baths3,030 sq. ft.23796 Landon Evan Lane, Auburn, CA 95602
MLS# 225152317Listed by: NICK SADEK SOTHEBY'S INTERNATIONAL REALTY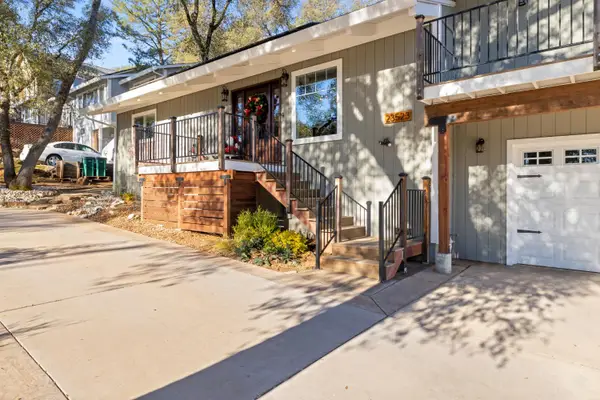 $700,000Pending3 beds 2 baths1,740 sq. ft.
$700,000Pending3 beds 2 baths1,740 sq. ft.23523 Shadow Dr, Auburn, CA 95602
MLS# 225150703Listed by: CENTURY 21 CORNERSTONE REALTY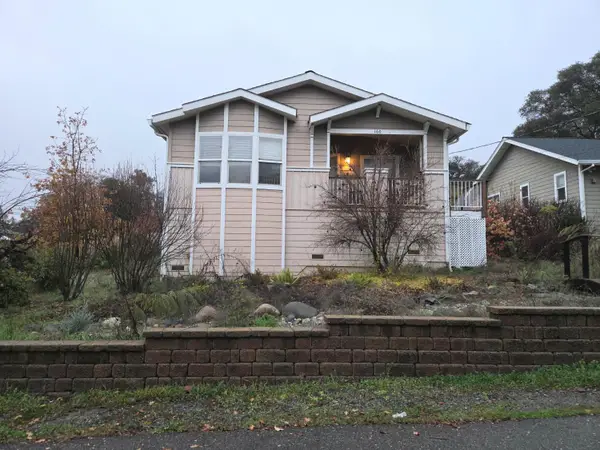 $499,998Active2 beds 2 baths1,539 sq. ft.
$499,998Active2 beds 2 baths1,539 sq. ft.160 Walker Drive, Auburn, CA 95603
MLS# 225151884Listed by: GOLD RUSH REALTY, INC.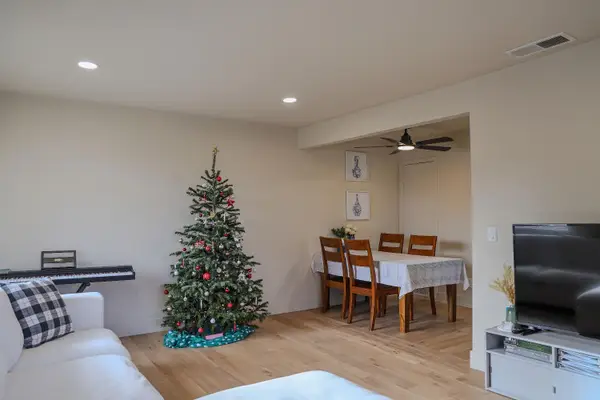 $250,000Active2 beds 1 baths844 sq. ft.
$250,000Active2 beds 1 baths844 sq. ft.11473 Quartz Drive #4, Auburn, CA 95602
MLS# 225151854Listed by: REAL ESTATE SOURCE INC $315,000Active2 beds 2 baths978 sq. ft.
$315,000Active2 beds 2 baths978 sq. ft.741 Mikkelsen Drive, Auburn, CA 95603
MLS# 225151766Listed by: SUN REAL ESTATE TEAM
