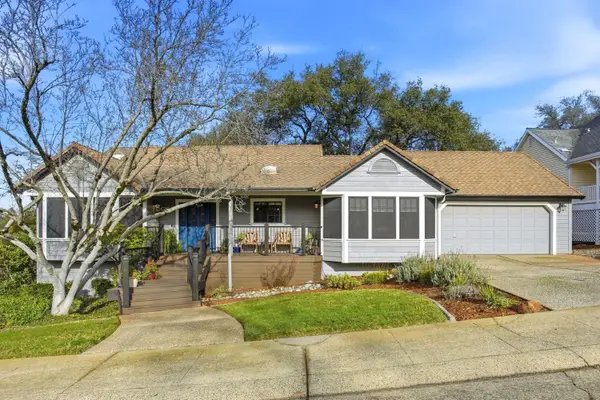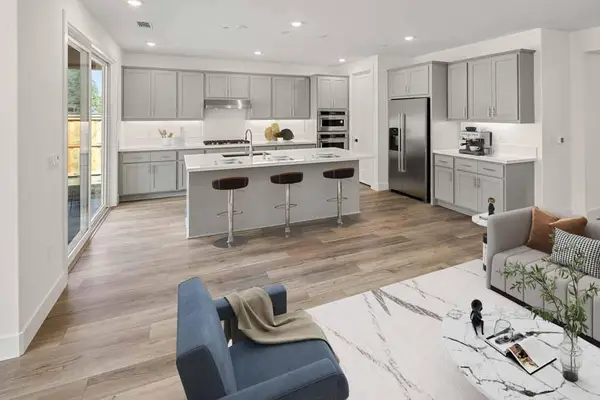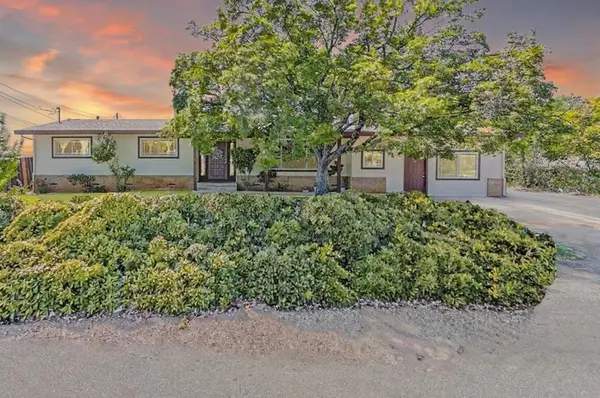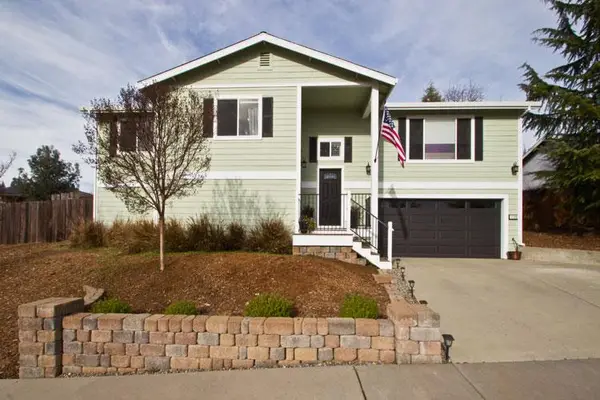25407 Table Meadow Road, Auburn, CA 95602
Local realty services provided by:ERA Carlile Realty Group
25407 Table Meadow Road,Auburn, CA 95602
$649,000
- 3 Beds
- 5 Baths
- - sq. ft.
- Single family
- Sold
Listed by: steve french
Office: foothill real estate
MLS#:225126113
Source:MFMLS
Sorry, we are unable to map this address
Price summary
- Price:$649,000
About this home
BIG DEMAND FOR LARGE HOMES LIKE THIS IN HIGHLY DESIRABLE RANCHOS!! Up a long driveway for great privacy, slight elevation makes for beautiful sunsets. Quiet location yet 5 minutes to award winning schools and all types of shopping. High ceiling and open design make living area seem even larger than it is. Main bedroom has it`s own deck, two walk in closets and great views! Large office and dining room could easily be converted to more bedrooms if needed. Large kitchen with big island makes food prep a breeze, opens to back deck for easy entertaining or family get togethers. Large covered front porch perfect for enjoying your favorite drink while watching the sunset or enjoying nature while enjoying your morning coffee, all while being protected from the elements! Room on lower level behind garage has been used as a library/ office not included in square footage. Half bath off garage also. Separate garage/shop provides lots of potential uses. Property has perimeter fencing and small barn- used to share goats and pasture with neighbor. NID treated water available if wanted. Horse trail right along back of property, no need to trailer your horses. 20 miles+/- of riding trails right off your property! Leased solar should make for low PGE bills!
Contact an agent
Home facts
- Year built:1996
- Listing ID #:225126113
- Added:91 day(s) ago
- Updated:December 29, 2025 at 05:44 PM
Rooms and interior
- Bedrooms:3
- Total bathrooms:5
- Full bathrooms:3
Heating and cooling
- Cooling:Ceiling Fan(s), Central, Wall Unit(s), Window Unit(s)
- Heating:Central, Wood Stove
Structure and exterior
- Roof:Composition Shingle
- Year built:1996
Utilities
- Sewer:Septic System
Finances and disclosures
- Price:$649,000
New listings near 25407 Table Meadow Road
- New
 $1,299,000Active4 beds 3 baths3,095 sq. ft.
$1,299,000Active4 beds 3 baths3,095 sq. ft.23461 Alexis Drive, Auburn, CA 95602
MLS# 226001829Listed by: REALTY ONE GROUP COMPLETE - New
 $275,000Active0 Acres
$275,000Active0 Acres1780 Margaret, Auburn, CA 95603
MLS# GD26003562Listed by: MAGIC REALTY - New
 $687,000Active-- beds -- baths2,749 sq. ft.
$687,000Active-- beds -- baths2,749 sq. ft.155 Pinewood Way, Auburn, CA 95602
MLS# 225147695Listed by: HOMESMART ICARE REALTY - New
 $687,000Active3 beds 4 baths2,749 sq. ft.
$687,000Active3 beds 4 baths2,749 sq. ft.155 Pinewood Way, Auburn, CA 95602
MLS# 225147692Listed by: HOMESMART ICARE REALTY  $725,000Pending3 beds 2 baths1,848 sq. ft.
$725,000Pending3 beds 2 baths1,848 sq. ft.12411 Homestead Way, Auburn, CA 95603
MLS# 225145772Listed by: GUIDE REAL ESTATE- Open Fri, 3 to 5pmNew
 $599,000Active3 beds 2 baths1,314 sq. ft.
$599,000Active3 beds 2 baths1,314 sq. ft.1445 Lowe Lane, Auburn, CA 95603
MLS# 226000259Listed by: NEIGHBORS HOME REALTY & MORTGAGE - Open Sat, 11am to 5pmNew
 $842,022Active3 beds 4 baths2,442 sq. ft.
$842,022Active3 beds 4 baths2,442 sq. ft.2405 Briar Meadow Circle, Auburn, CA 95603
MLS# 226000351Listed by: THE ADVANTAGE GROUP - New
 $415,000Active3 beds 2 baths1,080 sq. ft.
$415,000Active3 beds 2 baths1,080 sq. ft.3904 Creekside Place, Auburn, CA 95602
MLS# 226000328Listed by: LUIGI CAPRIO REALTY - New
 $535,000Active4 beds 2 baths2,096 sq. ft.
$535,000Active4 beds 2 baths2,096 sq. ft.1333 Wesley Lane, Auburn, CA 95603
MLS# 225154042Listed by: EXP REALTY OF CALIFORNIA INC - New
 $650,000Active3 beds 2 baths1,555 sq. ft.
$650,000Active3 beds 2 baths1,555 sq. ft.1130 Summer Ridge Court, Auburn, CA 95603
MLS# 225153961Listed by: CAPITAL REALTY
